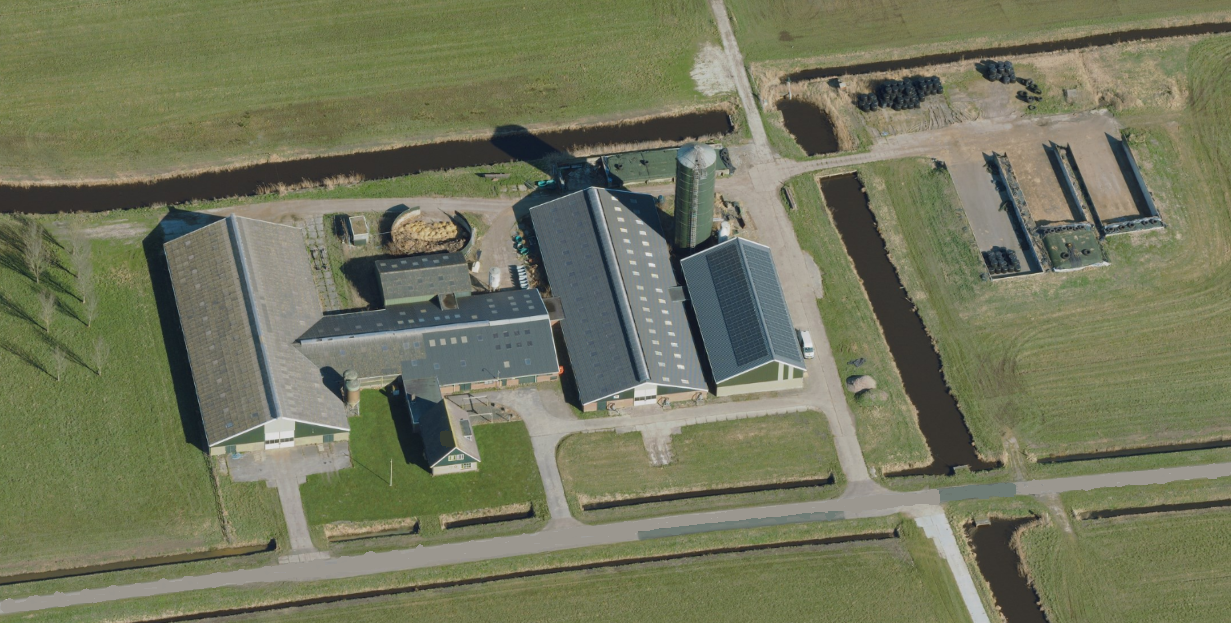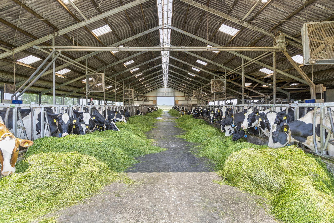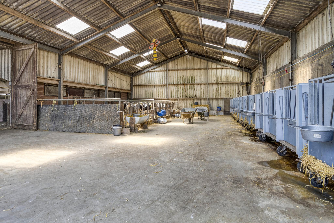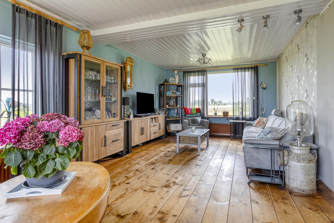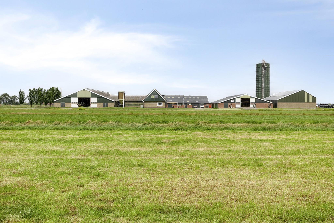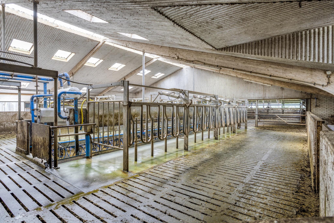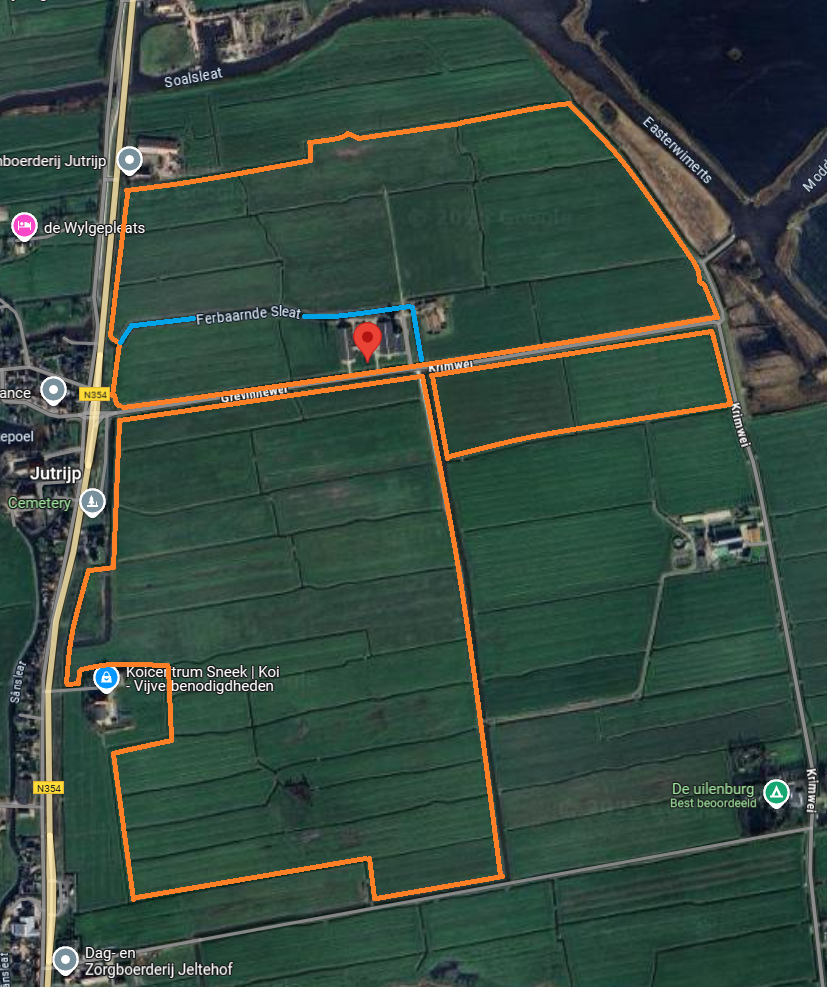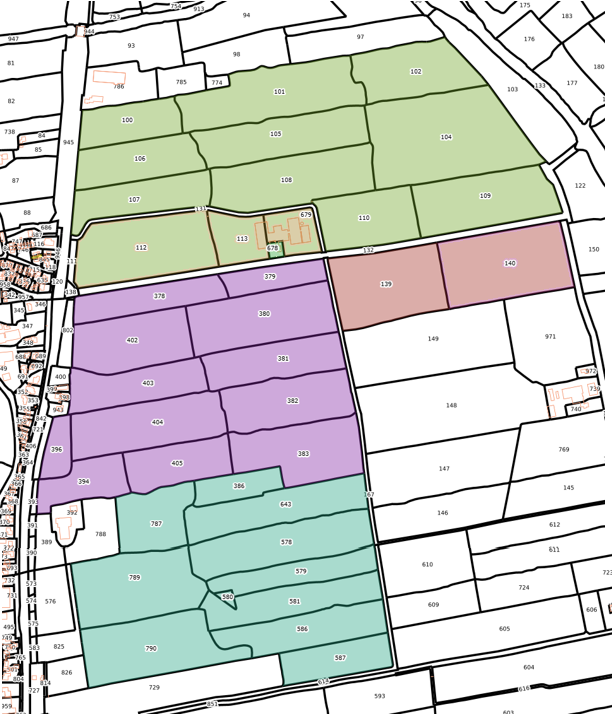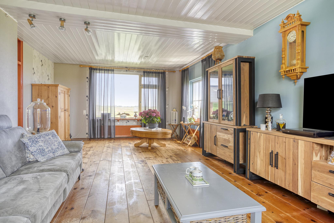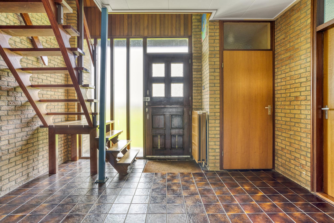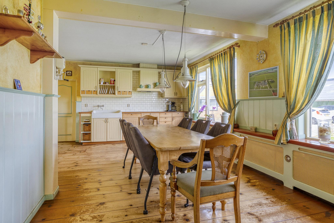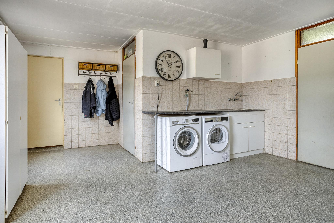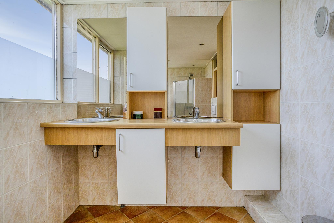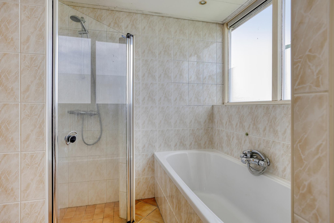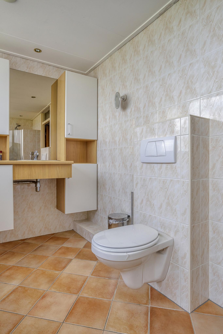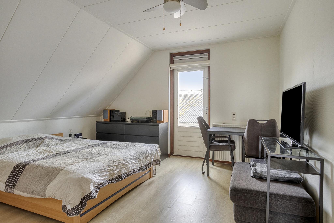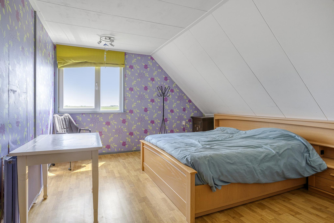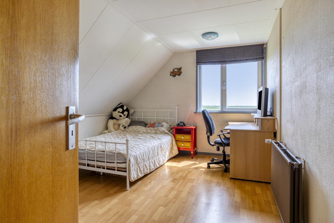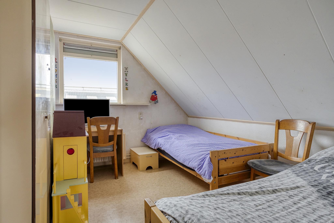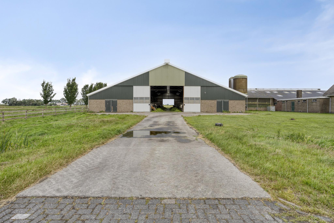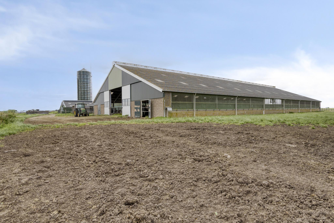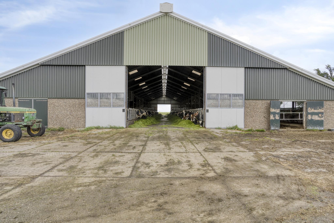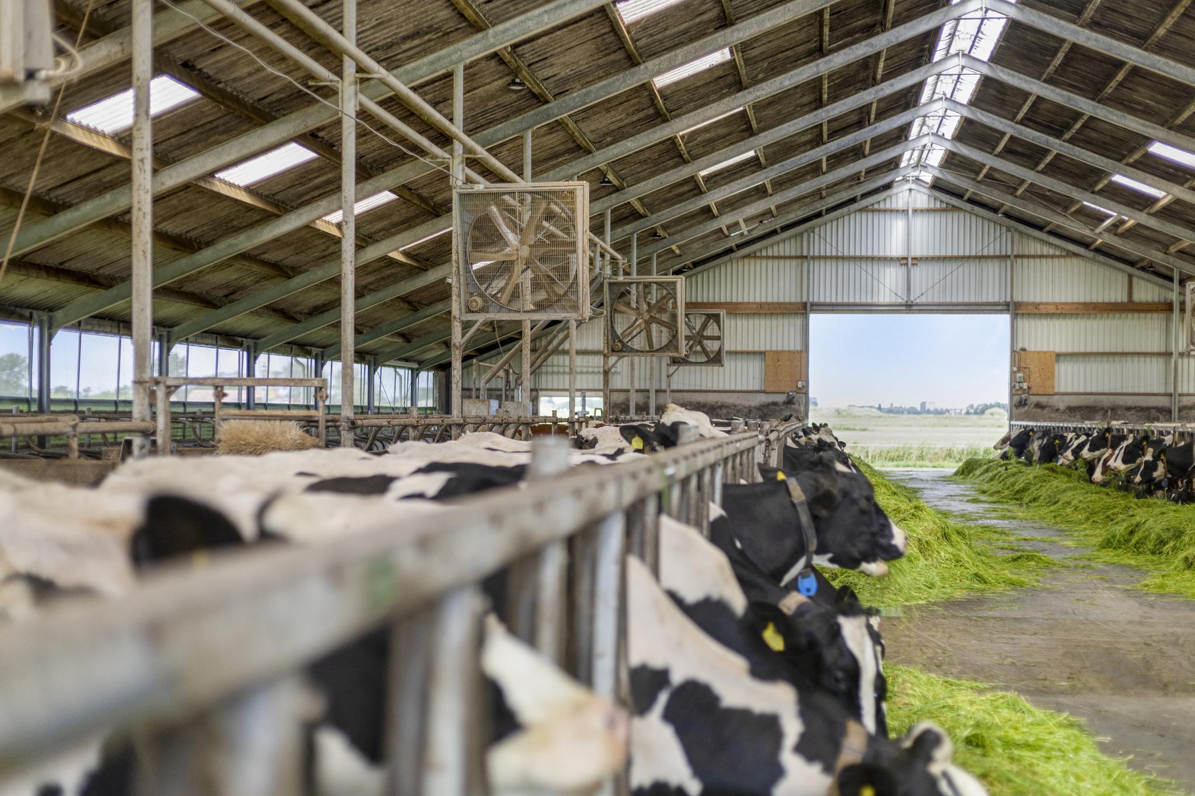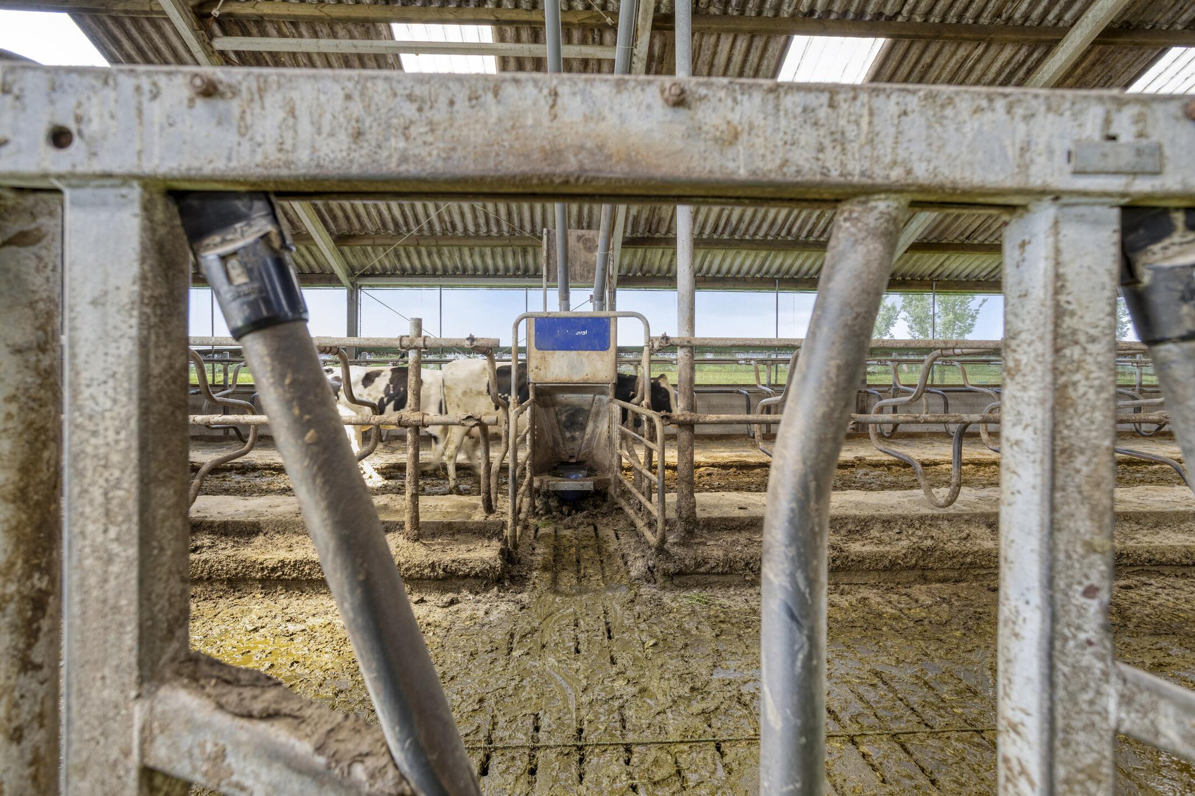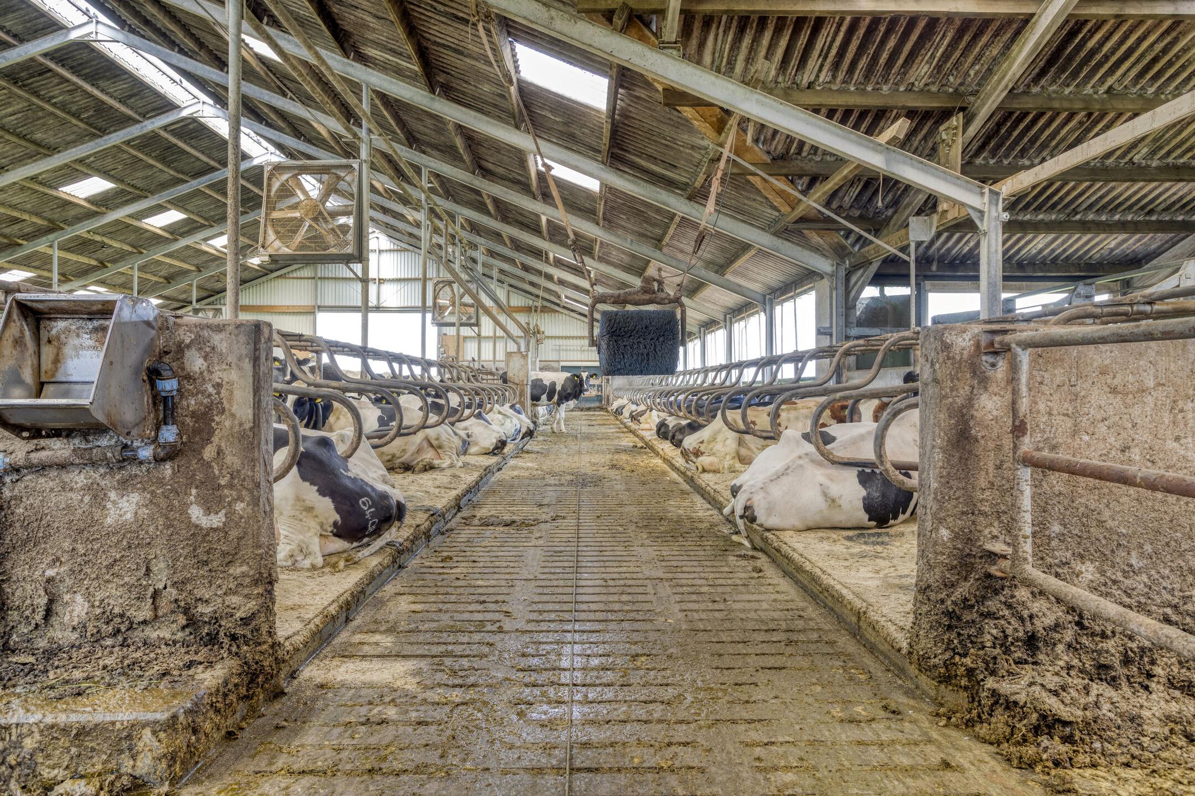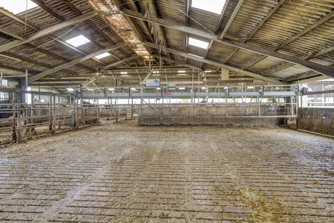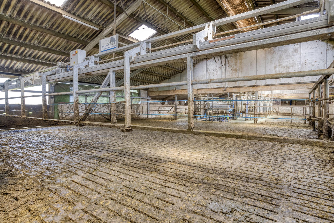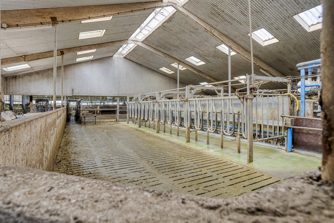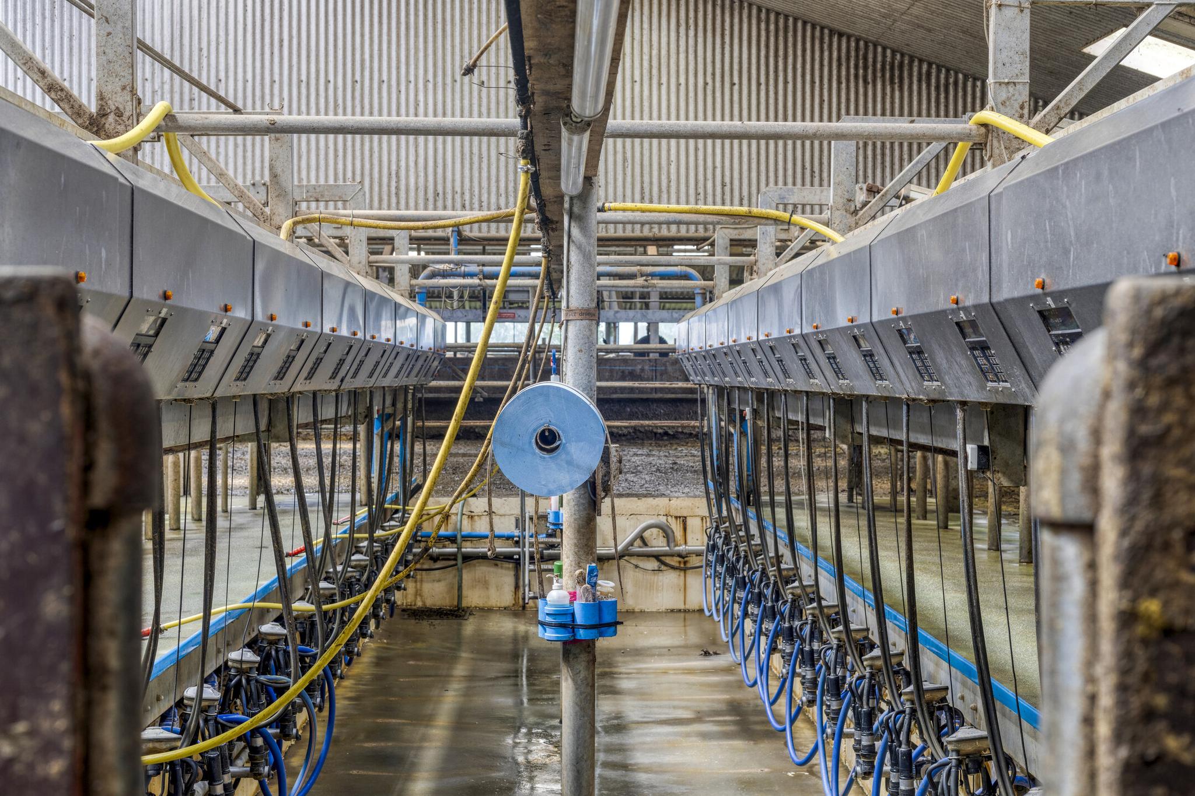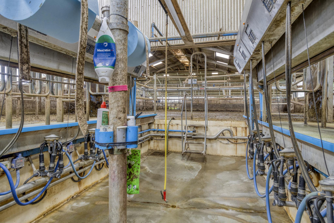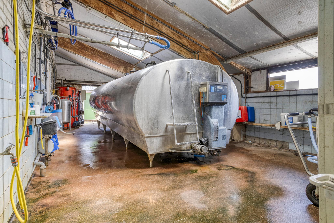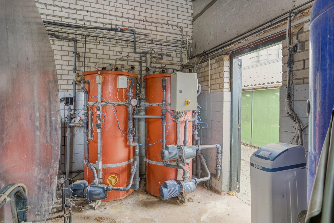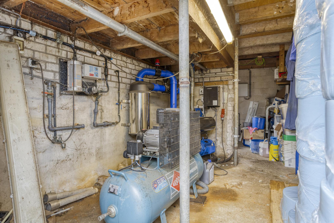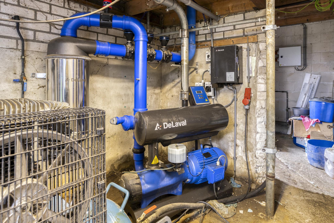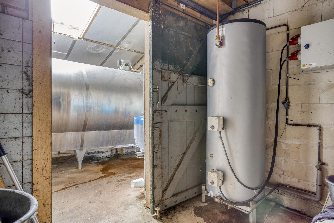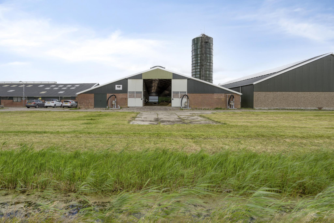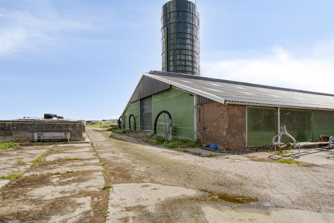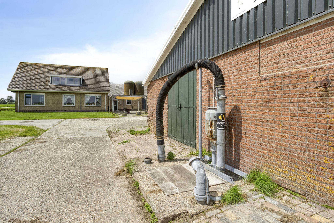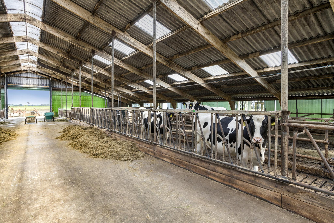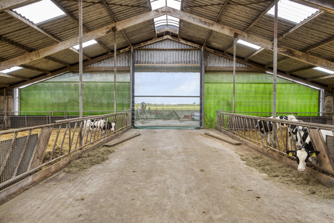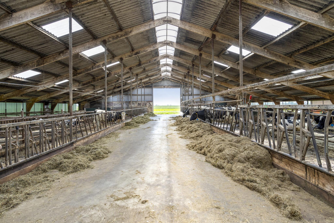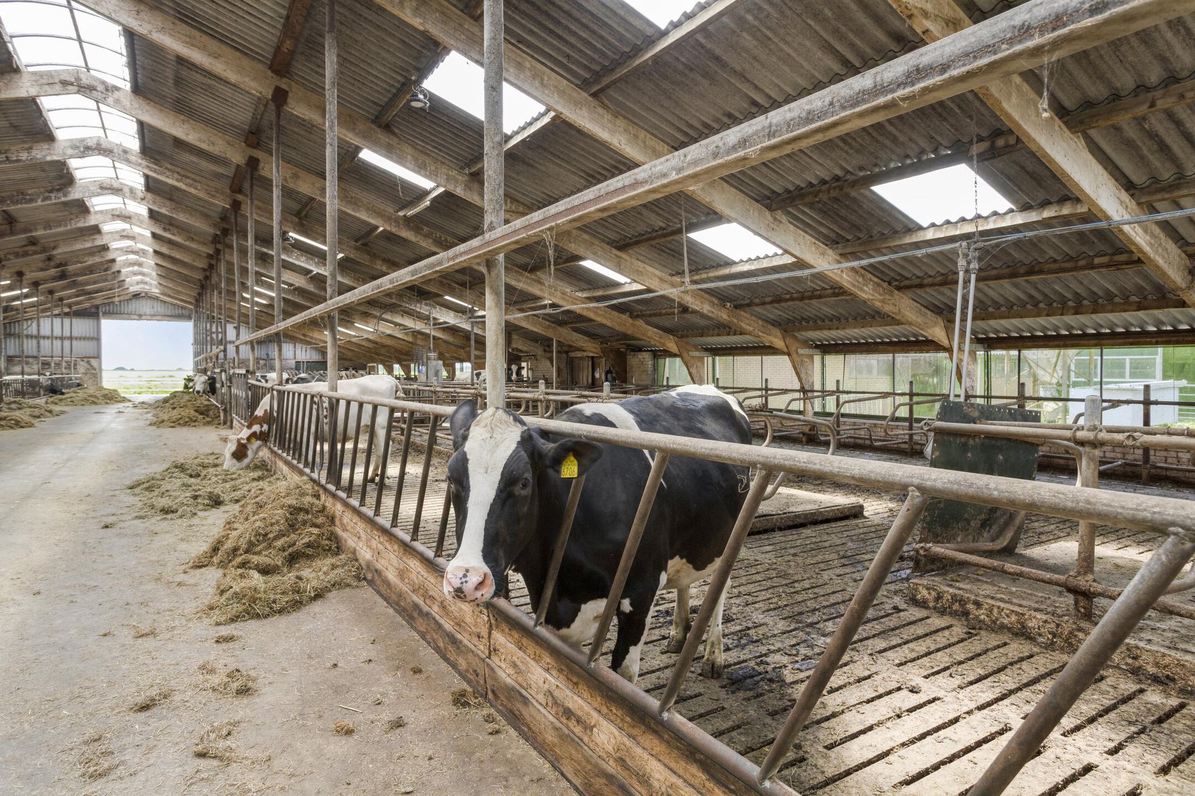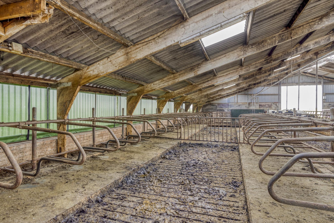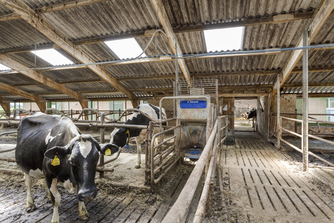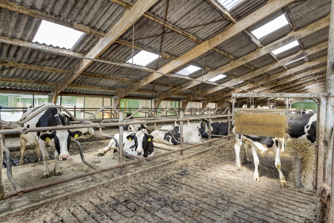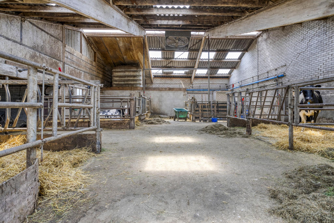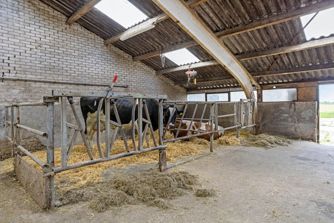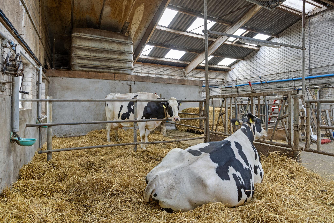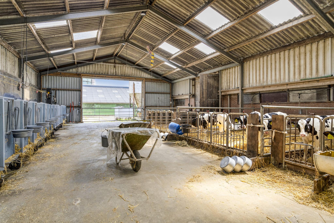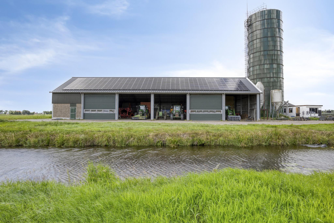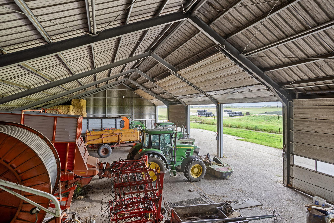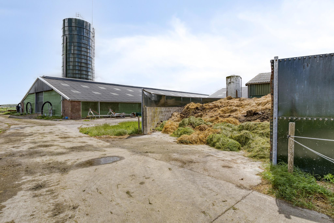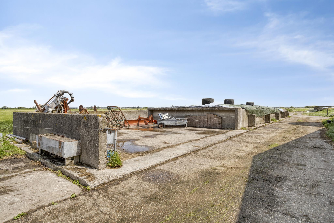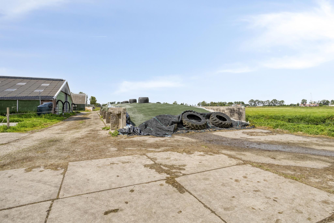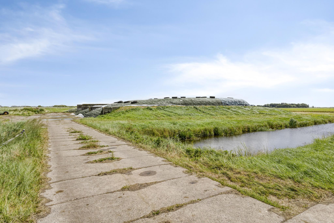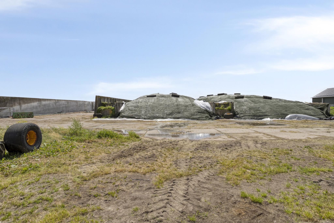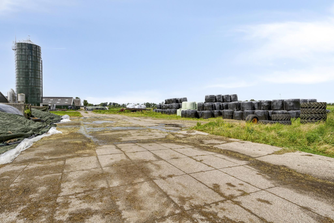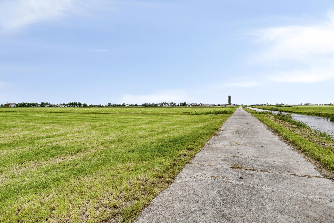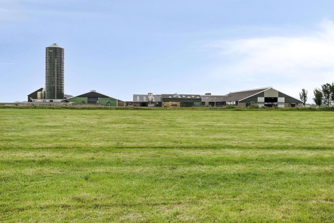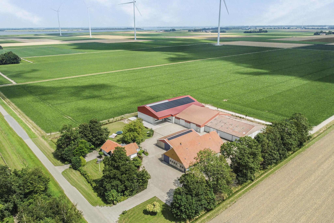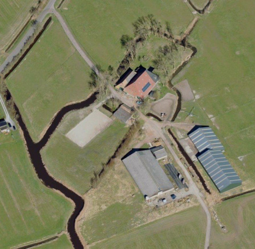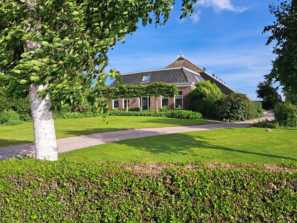Dairy farm located near Jutrijp
Friesland, Netherlands
Characteristics
Characteristics
Description
Offered for sale on behalf of the client
Dairy farm located under Jutrijp consisting of a house, 2 cubicle barns with intermediate barn, calf barn, machinery storage, and various roughage storages. In addition to the agricultural yard (approximately 1.80.00 ha in size), there is 102.72.30 owned land available.
Inquiries with Mr. Reitze Sybesma 06-51249180.
Number of livestock places
Total approx. 176 + 72 GVE cubicles + straw pens
Total approx. 90 JVE cubicles + 18 single boxes
Permitted places according to NB permit
Total A1.100.1 272 pieces
Total A3 137 pieces
Total emission 3962 NH3/yr
House
The house was built in 1978 and is constructed with cavity walls and the roof is covered with roof tiles. The house is founded on piles. The ground floor and the upper floor are made of concrete. The partly wooden and partly plastic window frames are equipped with double glazing. Heating is provided by central heating with a boiler from 2025. The windows are equipped with electric sunshades. The usual utilities are present, including connection to the fiber optic network.
House layout
Ground floor Living room/kitchen, hallway, hall with meter cupboard, toilet, bedroom, office, utility room
Upper floor Landing, 4 bedrooms, bathroom, loft ladder to the attic
Basement Present, accessible via fixed stairs
Right cubicle barn
The 2+2 row cubicle barn was built in 1978 and measures approximately 56 x 24 meters. The facades are constructed of masonry with windbreak mesh. The gable ends are made of corrugated iron and windbreak mesh (rear). The roof is covered with asbestos-free corrugated sheets and the trusses are made of wood. The floor is made of concrete and slats. There are two large straw pens, each 10 x 10 meters. In this part, a floor with slats that can bear a large axle load due to mechanical cleaning.
The barn was renovated in 2006/2007 from a five-row barn with band feeding from a tower silo to the current barn. A row of cubicles was sacrificed, the interior was largely reused, and the barn was made suitable for modern use. In 2018, the asbestos roof was replaced and a fan was installed.
Features:
- Capacity approx. 72 GVE cubicles
approx. 90 JVE cubicles
straw pens
- Manure storage approx. 1,700 m³
- Ridge height approx. 6.30 meters
- Gutter height approx. 2.25 meters
- Foundation entirely on basements
- Floating cubicles and English cubicles
- Cubicle mattresses
- Insulation no insulation
- Feed fence self-closing feed fence and diagonal feed fence
- Slat scraper no
- Group pens 2 pieces of 10 x 10 meters
- Concentrate boxes 1 piece
- Cow brushes not present
Left cubicle barn
The 2+2 row cubicle barn was built in 2001 and measures approximately 57.5 x 27 meters. The facades are constructed of prefab with windbreak mesh. The gable ends are made of corrugated iron. The roof is covered with asbestos-free corrugated sheets and the trusses are made of steel. The floor is made of concrete slats and concrete.
Features:
- Capacity approx. 176 GVE cubicles
approx. 0 JVE cubicles
- Manure storage approx. 3,350 m³
- Ridge height approx. 8.5 meters
- Gutter height approx. 3.0 meters
- Foundation entirely on basements
- Floating cubicles
- Cubicle waterbeds
- Insulation no insulation
- Feed fence self-closing feed fence
- Slat scraper yes
- Group pens not present
- Concentrate boxes 6 pieces
- Cow brushes 2 pieces
- Fans 8 pieces
Intermediate barn (between both cubicle barns)
The intermediate barn was built in 1978 and 2001 and measures approximately 45 x 24 meters and 13 x 18 meters. The facades are constructed of cavity and prefab concrete walls with partly windbreak mesh. The roof is covered with asbestos-free corrugated sheets and the trusses are made of steel and wood. The floor is made of concrete and concrete slats.
In this intermediate building are housed:
the milking parlor with waiting area, tank room, machine room, 6 straw pens, and some storage space.
The waiting area is equipped with a Mammoet crowd gate (waiting area reducer) from Dedden from 2022. The asbestos roof (part 1978) was replaced in 2018.
Features:
- Ridge height approx. 6.0 / 6.0 meters
- Gutter height approx. 2.15 / 2.80 / 3.30 meters
- Foundation partially on basements and partially on sand
- Insulation no insulation, except for the milking parlor and tank room
- Fans 1 piece, at the calving box
Milking system and tank room
The milking system is a 2 x 16 rapid exit parlor from DeLaval from 2001. The milking system features automatic take-off, milk yield registration, and cow recognition. There is no concentrate feeding. Above the milking parlor is a fan.
The tank room is equipped with an owned tank from DeLaval from 2001 with a capacity of approximately 16,000 kg. The cooling still uses freon.
Young stock barn (calf barn)
The barn was built in 1995 and measures approximately 17 x 11 meters. The barn is constructed of corrugated iron and windbreak mesh. The non-insulated roof is covered with asbestos-free corrugated sheets and the trusses are made of steel. Equipped with single boxes and straw pens.
Machinery storage
The machinery storage was built in 2012 and measures approximately 35 x 17 meters. The storage is constructed of prefab concrete elements. The roof is covered with steel sheets and the trusses are made of steel. The floor is made of concrete. The storage is used as a workshop and storage.
Features
- Ridge height approx. 8.5 meters
- Gutter height approx. 4.0 / 5.0 meters
- Entry height approx. 4.5 meters
- Doors 5 overhead doors, electrically operated
- Manure storage approx. 0 m³
- Foundation ring beam
- Insulation no insulation
- Attic Present (1 truss bay)
Trench silos
1. Size approx. 36 x 10 x 1.75 meters
2. Size approx. 36 x 10 x 1.75 meters
3. Size approx. 24 x 7.5 x 1.2 meters
4. Size approx. 28 x 11 x 2.5 meters
Constructed from poured concrete and prefab concrete walls; three pits have an asphalt surface. Construction years vary, the newest is from 2006.
Sustainable Features
- 228 solar panels, installed in 2018. Supported by SDE subsidy until 31 July 2033.
- Almost the entire site is fitted with LED lighting.
Other Features
- 5 polyester feed and fertilizer silos
- Disused tower silo
- Solid manure storage with liquid manure catchment
- Yard surfaces made of prefab concrete plates and poured concrete
Farmland
The land is situated as a single contiguous home plot with a total surface area of 104.52.30 ha, of which approximately 1.80.00 ha pertains to the farmyard and buildings, leaving about 102.72.30 ha of usable farmland.
Soil type: clay over peat, approx. 20–40 cm clay layer. The land is flat, equipped with ditches, and suitable for large machinery.
Approx. 66 ha is drained. Accessible via the farmyard and public road.
There are internal field roads on both the home plot and the large parcel across the road, and near the connection to the Riperwei.
Behind the farm buildings, a private well provides water for grazing areas via drinking points.
Zoning Plan
- Farmyard plot: According to the current zoning plan "Buitengebied Súdwest-Fryslân II" (adopted 28-09-2023), the designation is Agricultural, Archaeological Value 2, Landscape Value Parceling, with the functional indication Agricultural Enterprise.
- Farmland: Designated as Agricultural, Archaeological Value 2, Landscape Value Parceling. A portion of the home plot is designated as Water Pipeline.
For complete zoning details, see: www.omgevingswet.overheid.nl
Advice: Interested buyers should consult the zoning plan of the municipality of Súdwest-Fryslân (Marktstraat 8, 8601 CT Sneek, phone: 14 0515, www.sudwestfryslan.nl).
Environmental Permit
- Nature Conservation Act 1998 Permit, dated 26 February 2016:
- 272 dairy and calf cows (category A1.100, grazing)
- 137 female youngstock up to 2 years old (category A3.100)
- Total emission: 3,962.0 kg NH₃/year
Special Notes
- Soil type: "Waardveen" soils over peat moss.
- Soil classification (Fertilizer Act): Grassland on peat; many ditches are classified as Landscape Elements.
- Crop rotation: The land has been in use as grassland for the past five years (source: Boer & Bunder). Parcel 580 was classified as Hedgerow in 2023 and as Small Forest in 2024.
- Parceling: Can be divided into 3 blocks with a total of 34 plots.
- Drainage: Present on approx. 66 ha.
- Stock: Roughage, feed, and fertilizer can be taken over by separate agreement (not included in asking price).
- Soil contamination: As far as known, not contaminated beyond regular agricultural use.
- Underground tanks: Not applicable.
- Above-ground tanks: One diesel tank available (optional takeover).
- Phosphate rights: 6,720 kg gross – not included in the asking price but can be taken over separately.
- Manure storage: 1,700 + 3,350 m³ under the cubicle barns; total liquid storage approx. 5,050 m³.
- Manure stock: To be taken over without compensation.
- Hunting rights: Leased out.
- Energy label for house: A++++, valid until 19-6-2035.
Easements & Tax Exemptions
- Various rights of way and utility easements (transformer, access roads).
- Transfer tax exemptions have been granted under Article 15, paragraph 1, letters q and l of the Dutch Transfer Tax Act for various parcels.
- Buyer indemnifies the seller from any transfer tax clawback if the agricultural use of these parcels ceases within 10 years of the exemption dates (31-12-2020, 17-2-2023, 22-12-2023 respectively).
- Most parcels are encumbered with a perpetual right in favor of Vitens N.V.
Environmental Restrictions
- Nature Network Netherlands: Not applicable; borders the area.
- Goose foraging area: Not applicable.
- Groundwater protection area: Not applicable.
- Water extraction/silence area: Not applicable.
- Nutrient-polluted area: Not applicable.
- Natura 2000 area: Not applicable; adjacent.
- Buffer zone Natura 2000: Not applicable; adjacent.
- Acidification-sensitive area: Not applicable.
- Peat Meadow Vision: The location lies in an area covered by the Peat Meadow Vision 2021–2030 of the Province of Fryslân. See:
https://veenweidefryslan.frl/uploads/Downloads/2.3-contour-veenweidegebied-veenweideprogramma-21-30.pdf
https://www.veenweidefryslan.frl/programma/veenweideprogramma-2021-2030
Buyer acknowledges and accepts any consequences arising from this.
Additional Information
- Delivery: Land is delivered in current condition after the 2025 harvest.
- Asking price: Upon request.
- Transfer date (notary): To be agreed.
- Payment: On the date of transfer.
- Settlement of charges: Per transfer date.
- Viewings: By appointment only via the broker.
All costs related to the purchase, including notary fees, land registry, and any applicable transfer tax, are to be borne entirely by the buyer.
- Prospective buyers have no claim to any right of first refusal.
- A 10% deposit is required upon agreement, to be held by the designated notary.
- The sale qualifies as a business transfer under Article 37d of the VAT Act, meaning the buyer assumes the seller’s rights and obligations regarding VAT.
- For more information or to arrange a viewing, please contact Mr. Reitze Sybesma at Agri■vastgoed Makelaars en Taxateurs:
📞 +31 (0)6 51249180 / 058 2849171
📧 info@agrivastgoed.nl
We strive to contact you within 48 hours.

The Netherlands
With a population of over 17 million and an area of 41,543 km², the Netherlands has a high population density of 504 per km². About 18% of its surface area consists of water, and a significant portion of the land and population is located below sea level. The country is protected from water through a system of dikes and waterworks. Polders have been created through land reclamation. The landscape of the Netherlands is flat almost everywhere. The Dutch landscape mainly consists of cultural landscapes and managed nature reserves. Over the centuries, not only has the natural environment changed, but due to the shrinking and fragmentation of habitats and environmental pollution, both the quality and quantity of nature have deteriorated. Efforts are being made through nature policy and private initiatives to reverse this trend.
Through diversification in agriculture, entrepreneurs must also try to generate income from non-agricultural activities. These include agricultural nature and water management, agro-tourism, and care farms.
