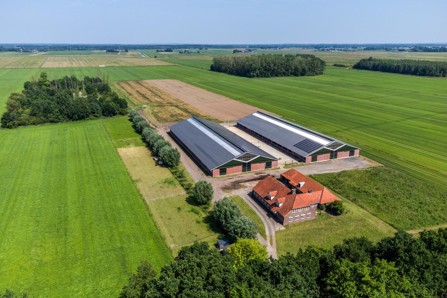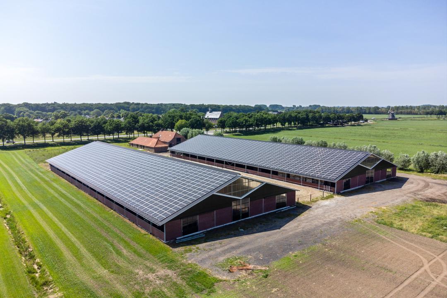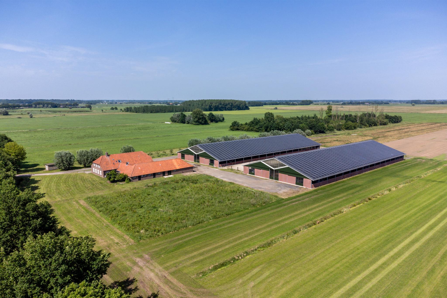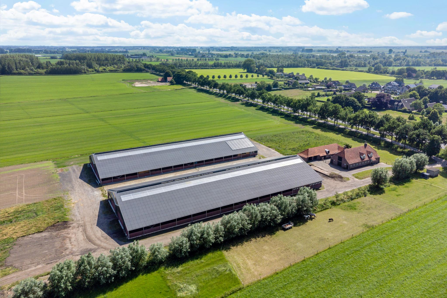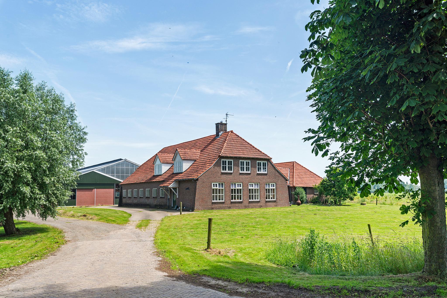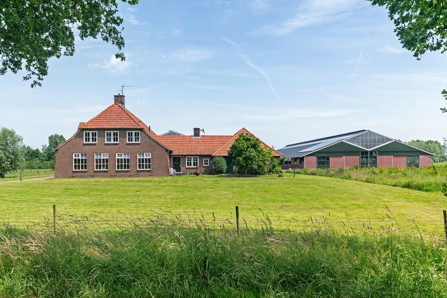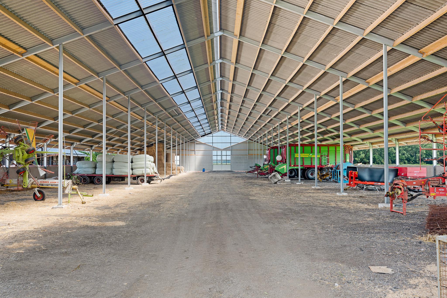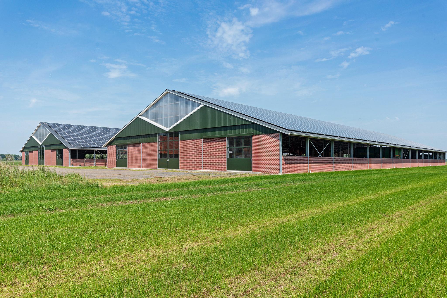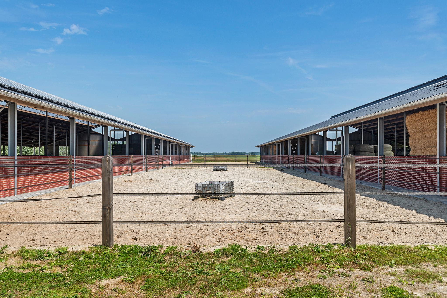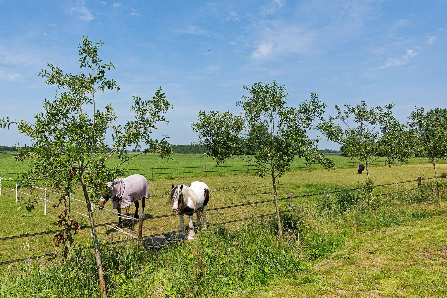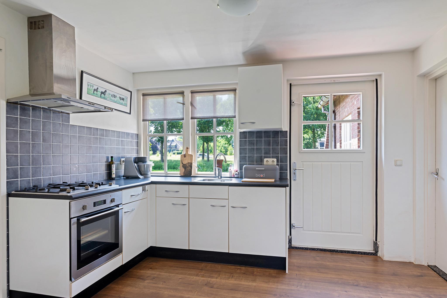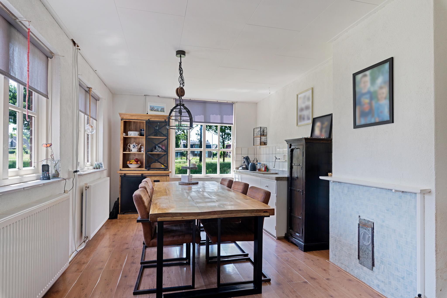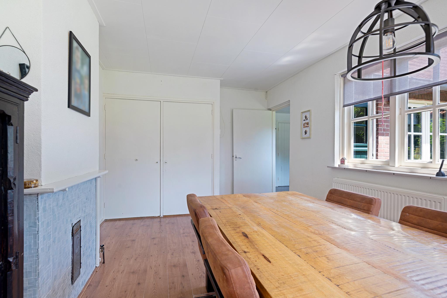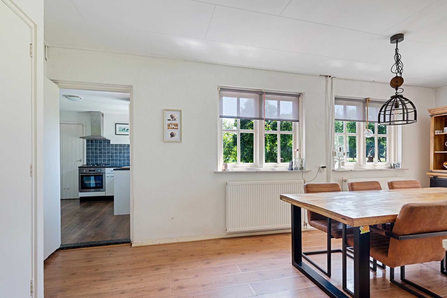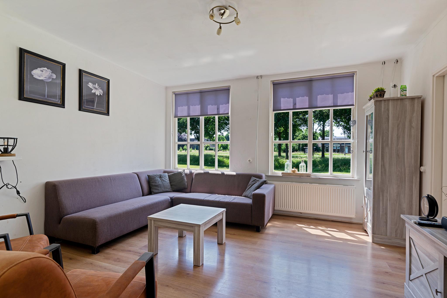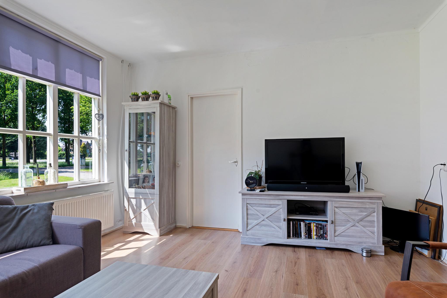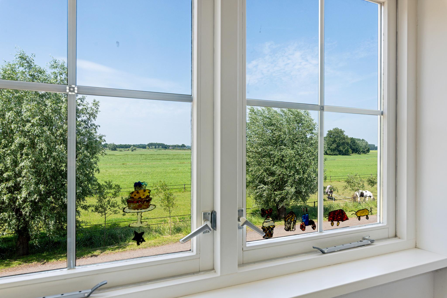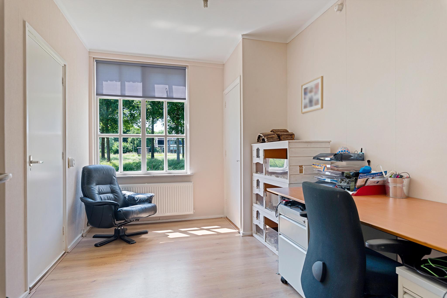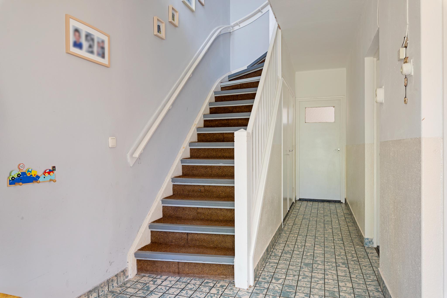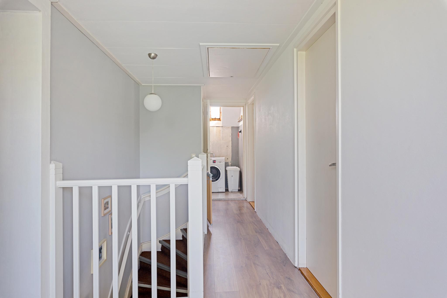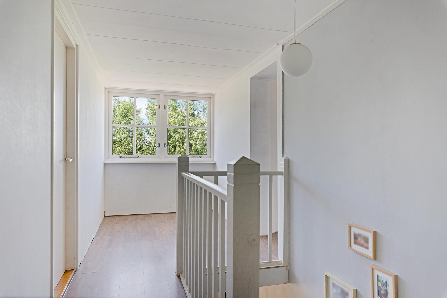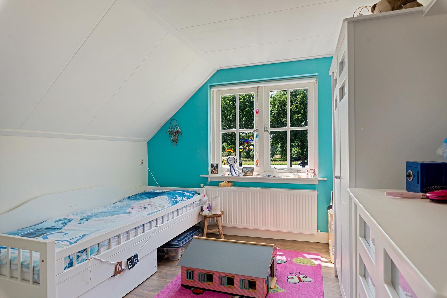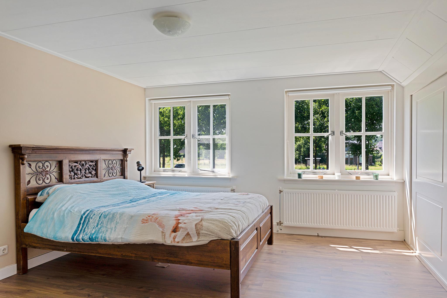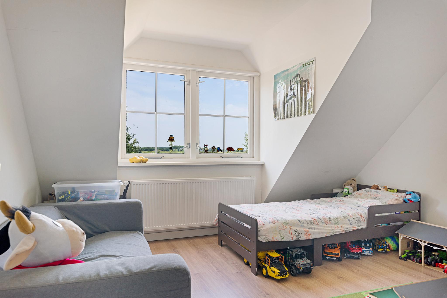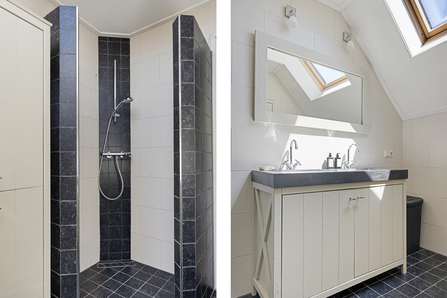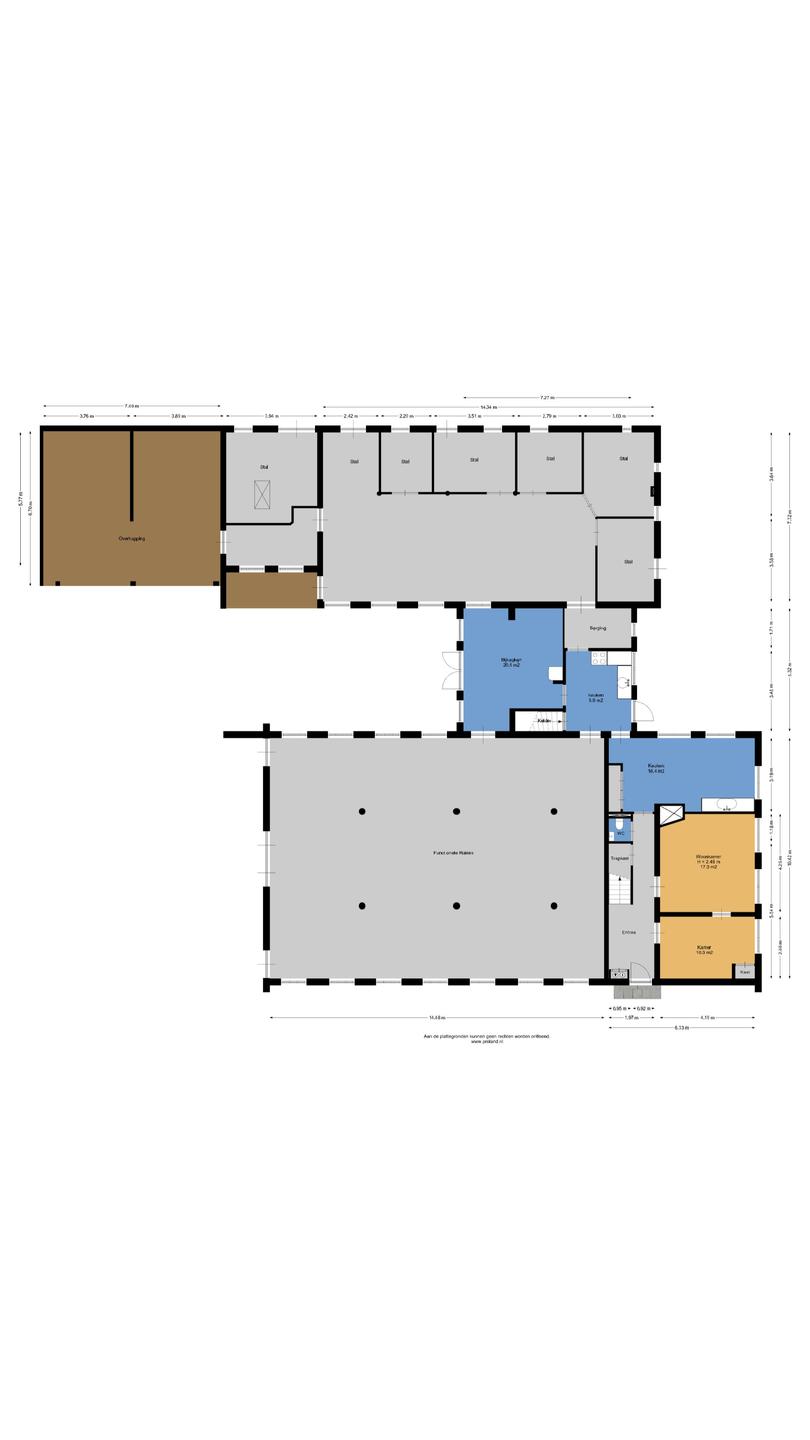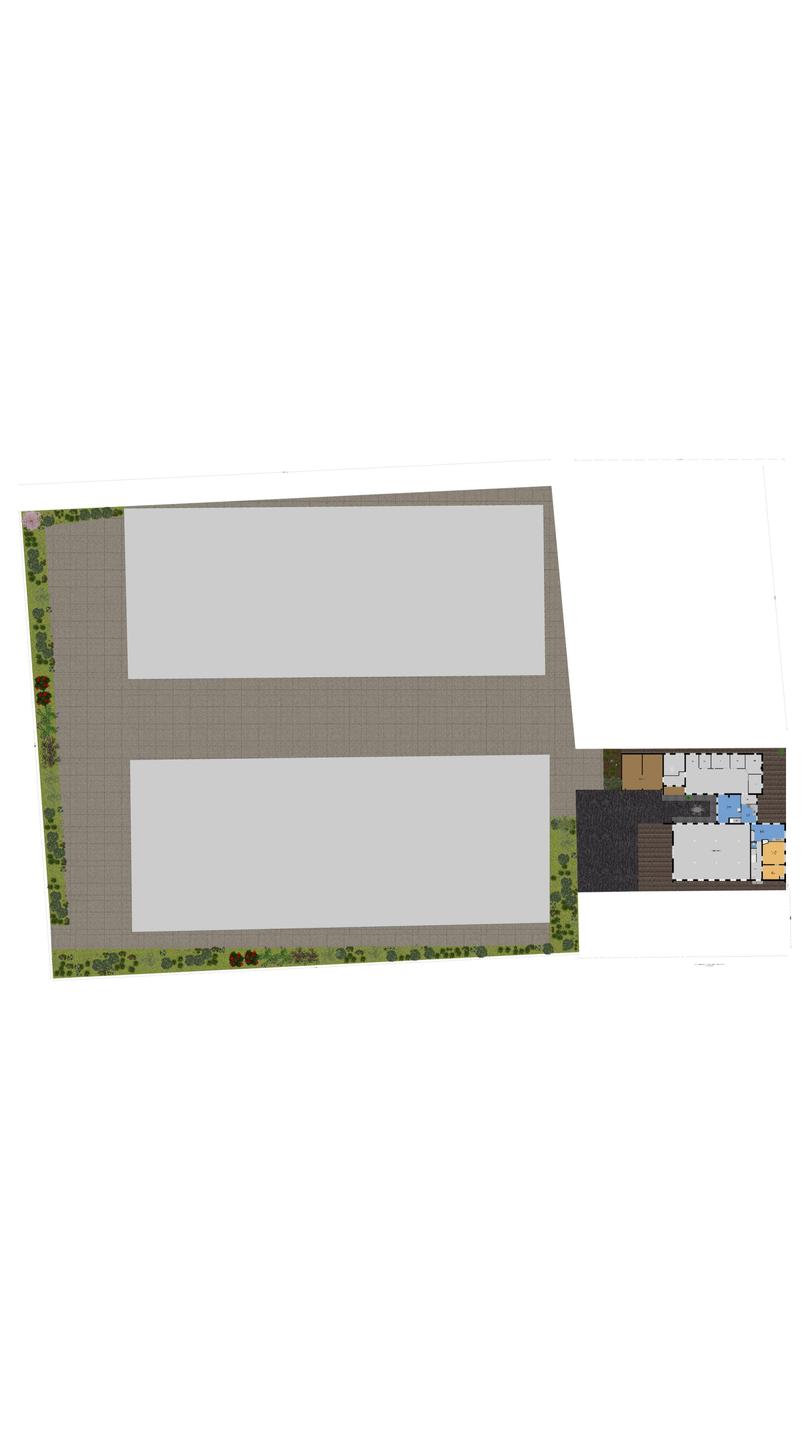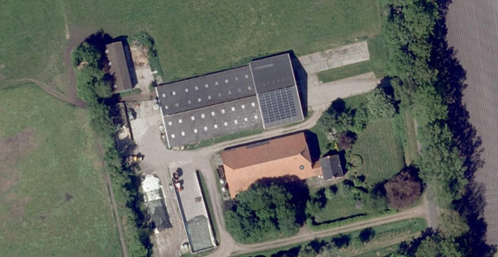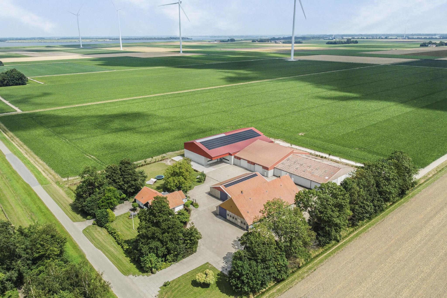Dairy farm with approx. 75 ha. leasehold in a prime location near Zwolle.
Overijssel, Netherlands
At Wijheseweg 53, you will find this dairy farm, beautifully located in the green countryside of the municipality of Zwolle, near the Windesheim estate.
This location combines the best of both worlds: agricultural potential, tranquility, space, and urban proximity with the center of Zwolle about 15 minutes away and excellent accessibility to surrounding cities and villages: Wijhe (7 min.), Olst (approx. 12 min.), Raalte (approx. 25 min.), Deventer (approx. 30 min.), and Kampen (approx. 35 min.)
Characteristics
Characteristics
Description
Company yard:
The company yard of approximately 10,090 m² includes a house with a part and two cubicle barns still to be completed (built in 2022) of approximately 2,551 m² per barn (81 m² x 31.5 m² x ridge height 10 m. Eaves height approximately 3.80 m) equipped with ring foundation on bored piles, concrete side walls, galvanized steel trusses with wooden purlins, open light ridge over the entire length, sliding doors at the front and back. The barns are currently used as storage and have a milled asphalt floor. According to the permit, one barn is designed as a 2+2 setup with a central feeding alley for 200 dairy cattle with a manure pit of approximately 4500 m3. Barn two is designed as a young cattle/calving barn with a milking parlor and storage and is not basemented.
Between the barns, there is a central connection creating an H-setup with potential outdoor space on sand for dry cows. Currently used as a horse arena.
The barns are equipped with 1,568 solar panels, the panels are owned and provide a yield of approximately 514.56 kWp per year with a net yield of approximately €45,000/year. There is an SDE subsidy of 10.6 ct applicable for the next 10 years.
There is also a private transformer station of 630 kVA. From this station, the connections go to the house and company buildings. In the barn, there is a 3 x 80 A connection available. There is still approximately 12 years of warranty applicable on the panels/inverter and transformer station.
House with part:
The house has a usable area of approximately 265 m² and is covered with tiles. Access is possible via the front door or through the part. Through the part, you enter the kitchen equipped with a gas stove, oven, extractor hood, and mixer tap. The floor is equipped with laminate. The house is heated by a central heating boiler (2014) and radiators. The window frames in the kitchen and on the upper floor have been replaced and equipped with double glazing. Through the kitchen with cellar access to the dining room, the hallway with hanging toilet and meter cupboard (2014), living room, office, and access to the first floor.
The upper floor is equipped with a spacious landing with dormer (2018), laminate floor, and three bedrooms, bathroom, and central heating room. The bathroom (2014) is fully tiled and equipped with underfloor heating, a walk-in shower with thermostat tap, sink, and skylight. There is room to create more bedrooms.
The part next to the house with attic is equipped with a partially open front, has an area of approximately 176 m² (26.3 x 6.7), and is currently used as a horse stable with a concrete and stone floor with wooden trusses from the hollow brick floor upper floor. The part with attic is equipped with 5 horse boxes and 1 small box. In the extension of the part, an open front section for e.g. horse trailer(s) and/or feed storage.
The part behind the house of 145 m² (14 x 10.4) is currently used for storage. The slurry pit, to which the house's sewerage is also connected, is located behind the part.
Permit:
The company is provided with an Nb permit for 200 Dairy Cows RAV A1.18.2 and 28 female young cattle RAV A3.
Issued by: Province of Overijssel
Date: 10-09-2014
Reference: 2014/0252742
Cultivated land/grassland:
Around the yard lies the largely contiguous home plot of approximately 75 ha. Consisting mainly of high-quality clay soils ideal for roughage cultivation and currently used as grassland. In recent years, the plots have been enlarged for efficient processing with drainage to ditches via trenches.
Leasehold:
Lessor: “Stichting Landgoed Windesheim”.
The leasehold agreement is issued for a duration of 40 years, of which 28 years remain with an end date of 28-02-2053. The total area is 76.4620 ha, of which 1.0090 ha is yard.
Measurements:
Measurement report and drawings available.
Other:
– Business rights Gasunie, Rijkswaterstaat, and building rights province Overijssel apply. The annual compensation from Gasunie will be settled proportionally upon sale.
– Until the actual delivery, crop and manure placement (free of charge) are for the seller.
– The power house, purchased, realized by the buyer, is included in the sale.
– Chain clause; Seller will not object to changing the zoning plan or future use regarding the yard Rijksstraat 4, 8131 PB Wijhe.
– Right of first refusal for purchasing a portion of the nearby land approximately 15 ha in full ownership is negotiable.
– Division of purchase price is reserved for the seller.
– Energy label for the house is not yet known but will be prepared before delivery.
– Security deposit. A deposit, amounting to 10% of the purchase price, to be deposited into the notary's account or provided as a bank guarantee no later than 10 days after the purchase agreement becomes final.
– The whole will be delivered in due course in the state it is then in “as is, where is”. Asbestos clause applies. The whole is sold excluding movable property and/or stocks.
– If, and to the extent applicable, the seller has invoked the exemption from transfer tax upon acquisition and the period within which the conditions of that exemption apply has not yet expired, the seller will pass on this exemption, including the associated obligations, to the buyer.
This information has been compiled with care, but no liability can be accepted for its accuracy, nor can any rights be derived from the stated data. All given dimensions are indicative. This information is only an invitation to negotiate and cannot therefore be considered an offer or quotation. A sale only occurs after a written purchase agreement has been concluded by the parties and signed by both seller and buyer.
Appointments for viewings can only be made with VSO brokers & appraisers. We request that you do not take the initiative to enter the premises yourself.
Your contact person:
Marco Schrijver
We strive to contact you within 48 hours.
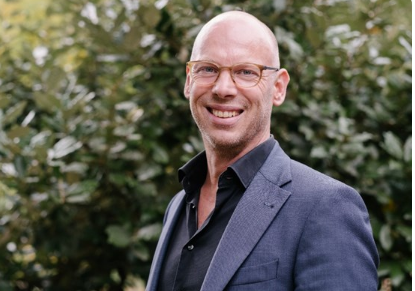
The Netherlands
With a population of over 17 million and an area of 41,543 km², the Netherlands has a high population density of 504 per km². About 18% of its surface area consists of water, and a significant portion of the land and population is located below sea level. The country is protected from water through a system of dikes and waterworks. Polders have been created through land reclamation. The landscape of the Netherlands is flat almost everywhere. The Dutch landscape mainly consists of cultural landscapes and managed nature reserves. Over the centuries, not only has the natural environment changed, but due to the shrinking and fragmentation of habitats and environmental pollution, both the quality and quantity of nature have deteriorated. Efforts are being made through nature policy and private initiatives to reverse this trend.
Through diversification in agriculture, entrepreneurs must also try to generate income from non-agricultural activities. These include agricultural nature and water management, agro-tourism, and care farms.
