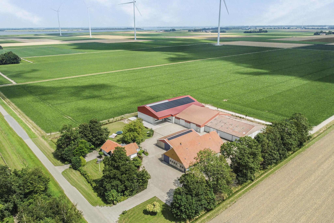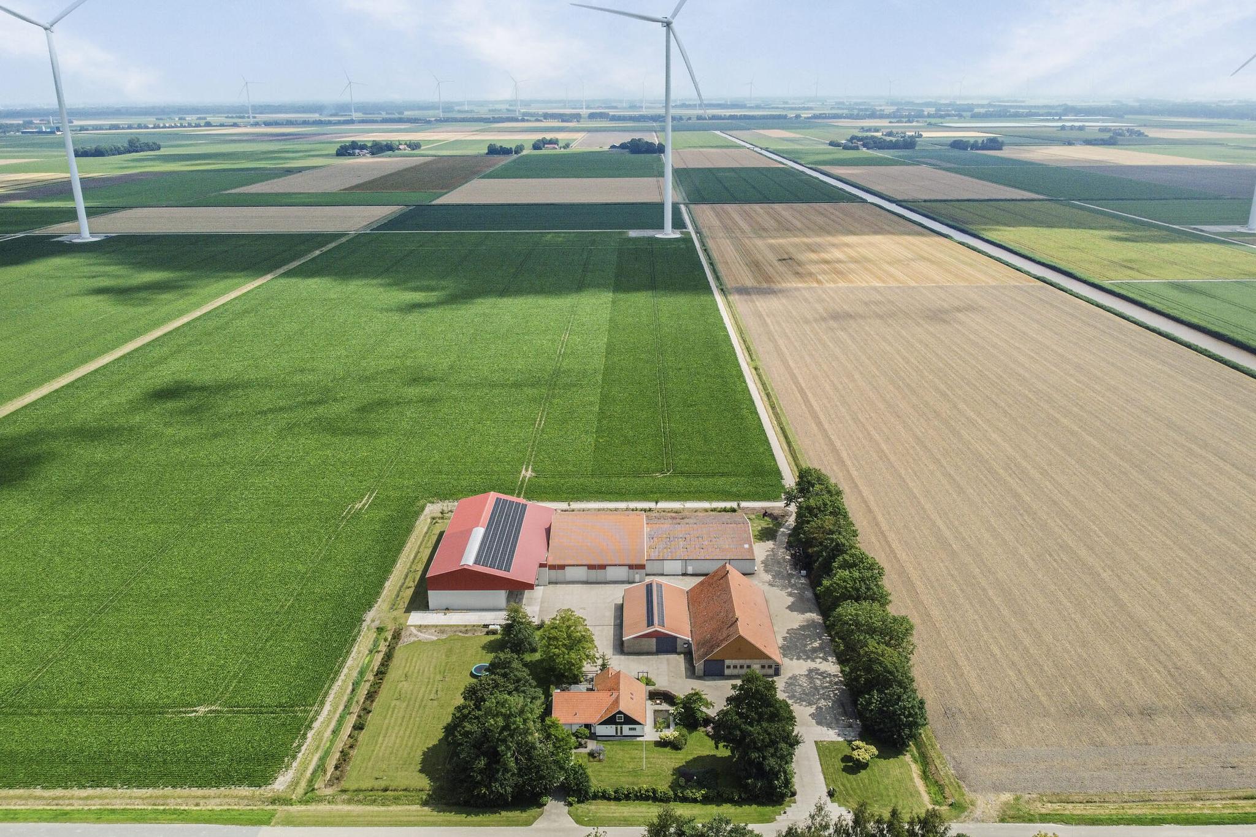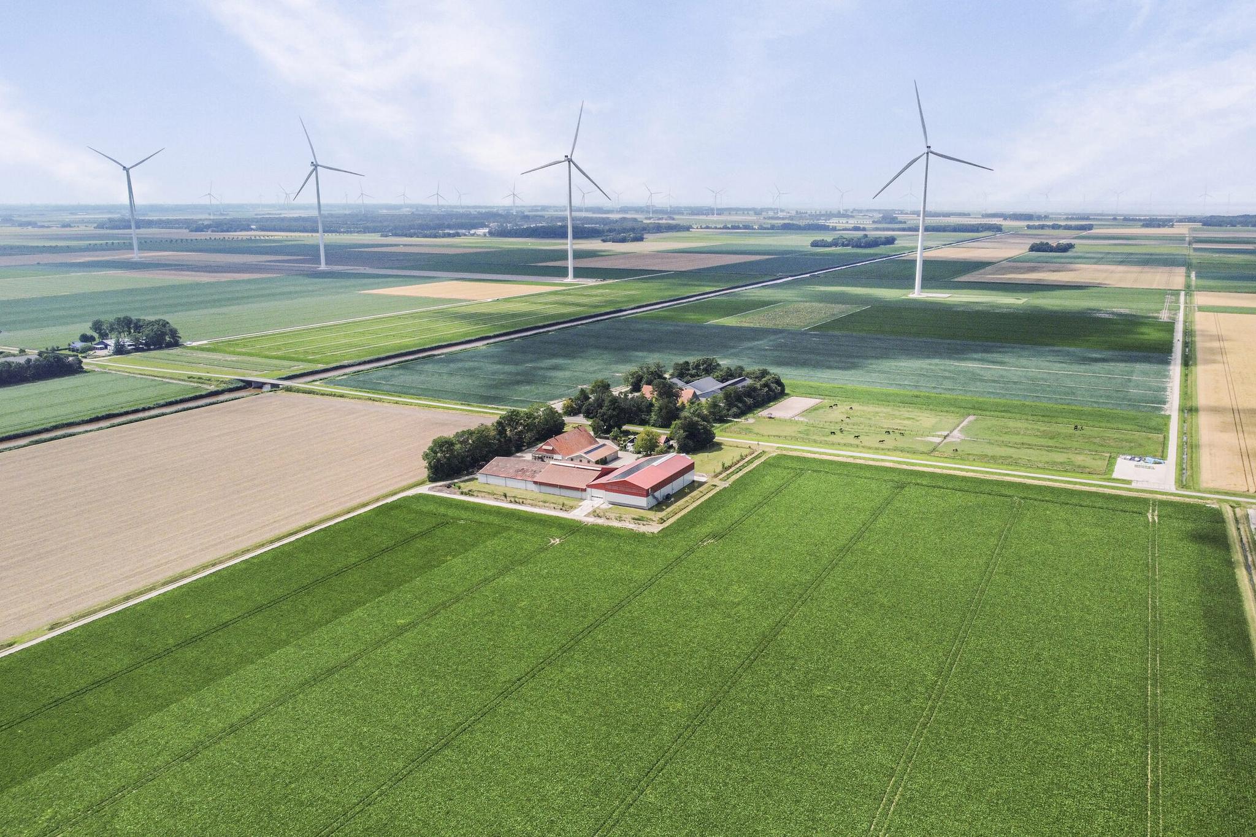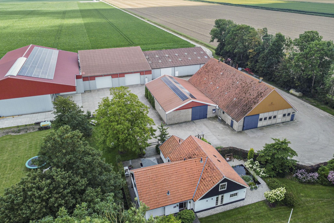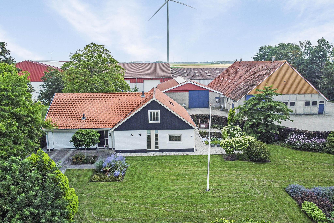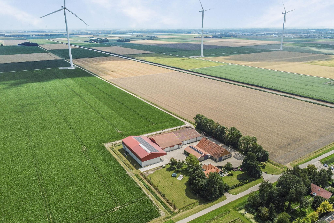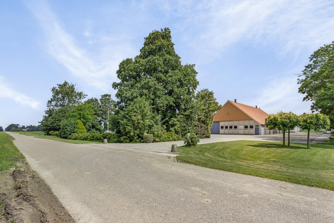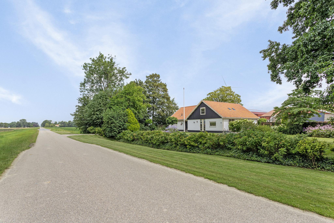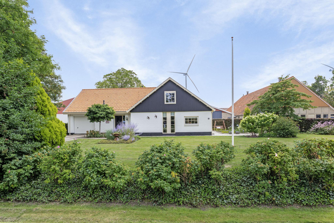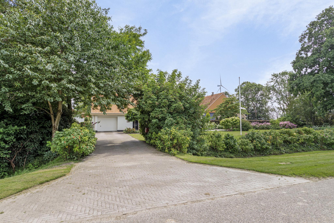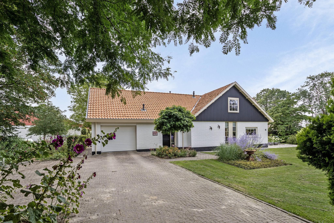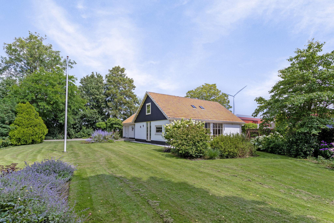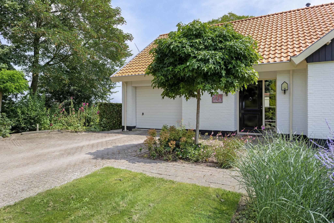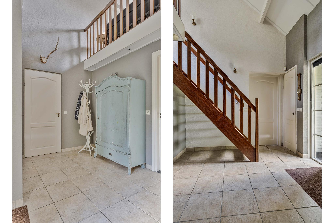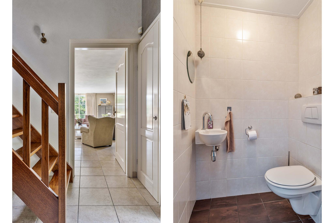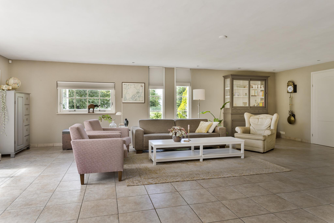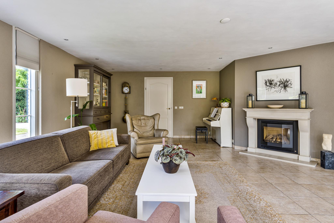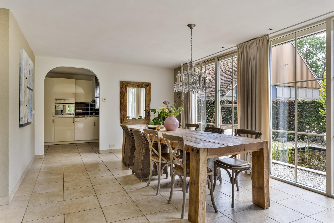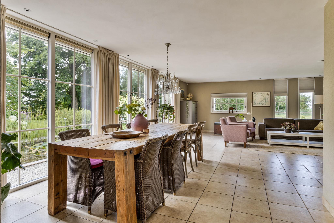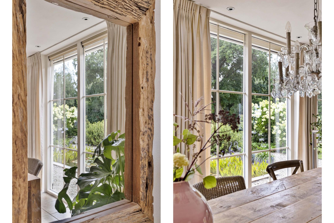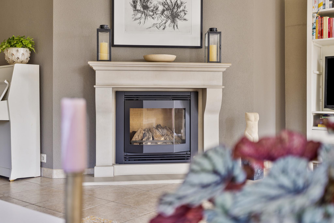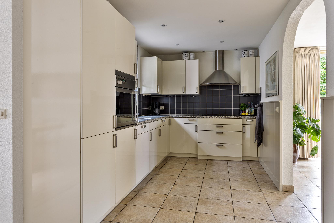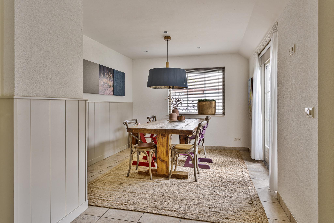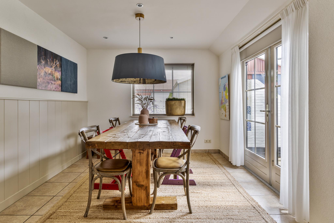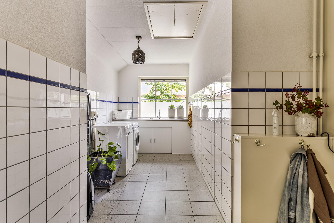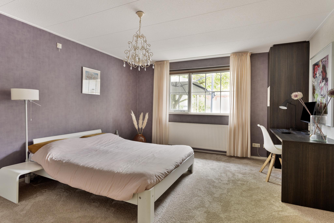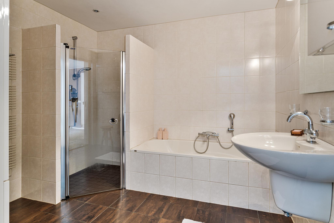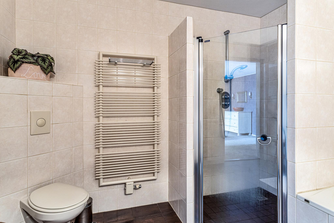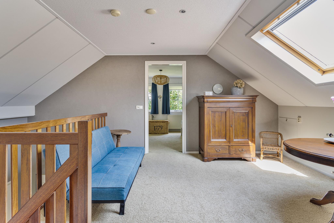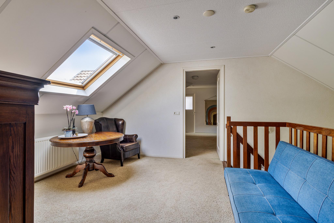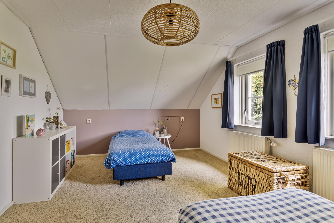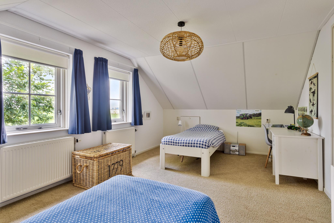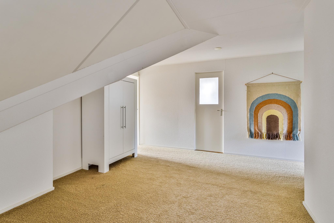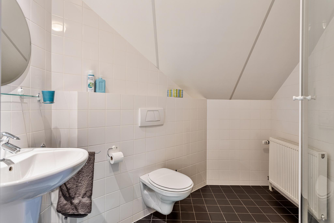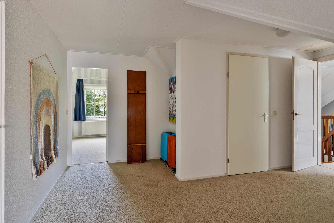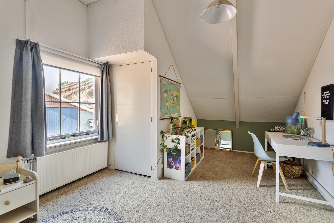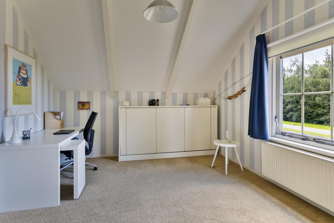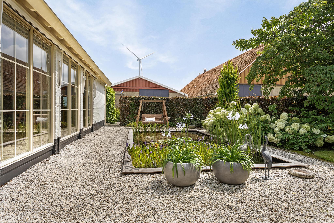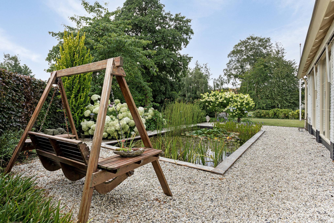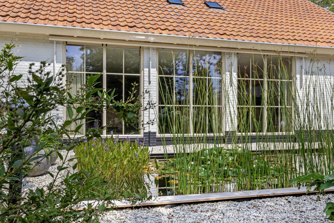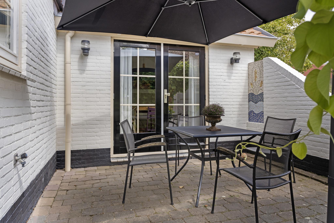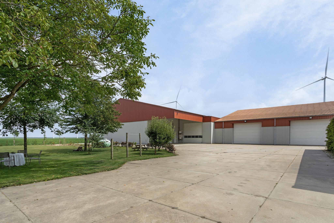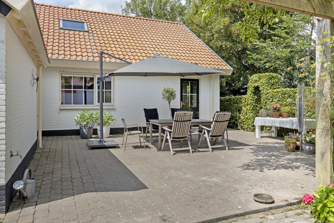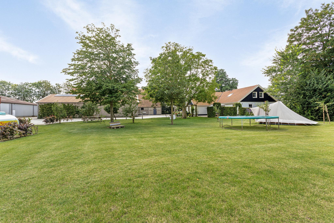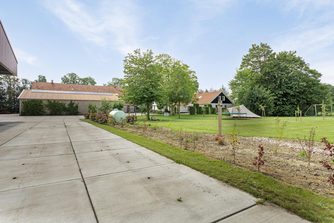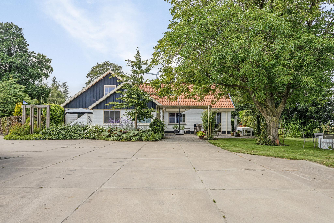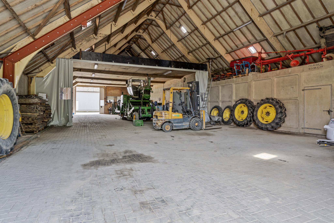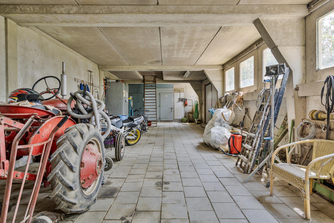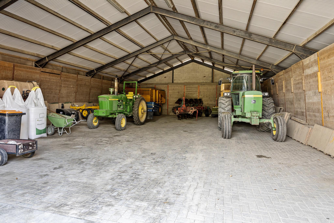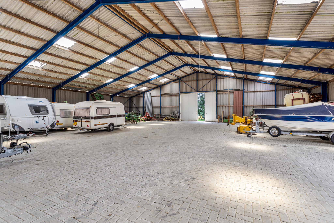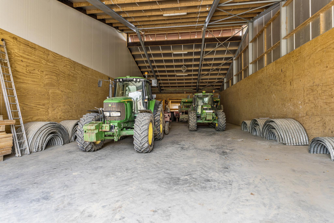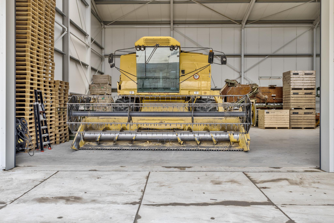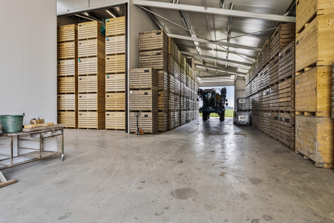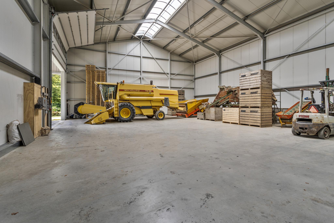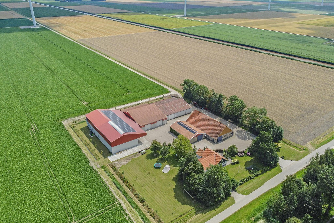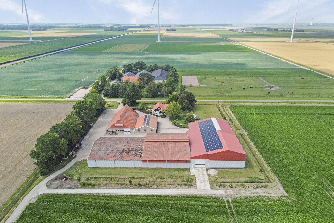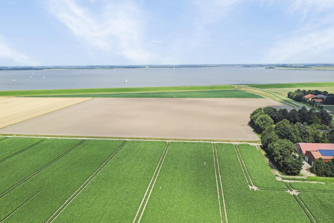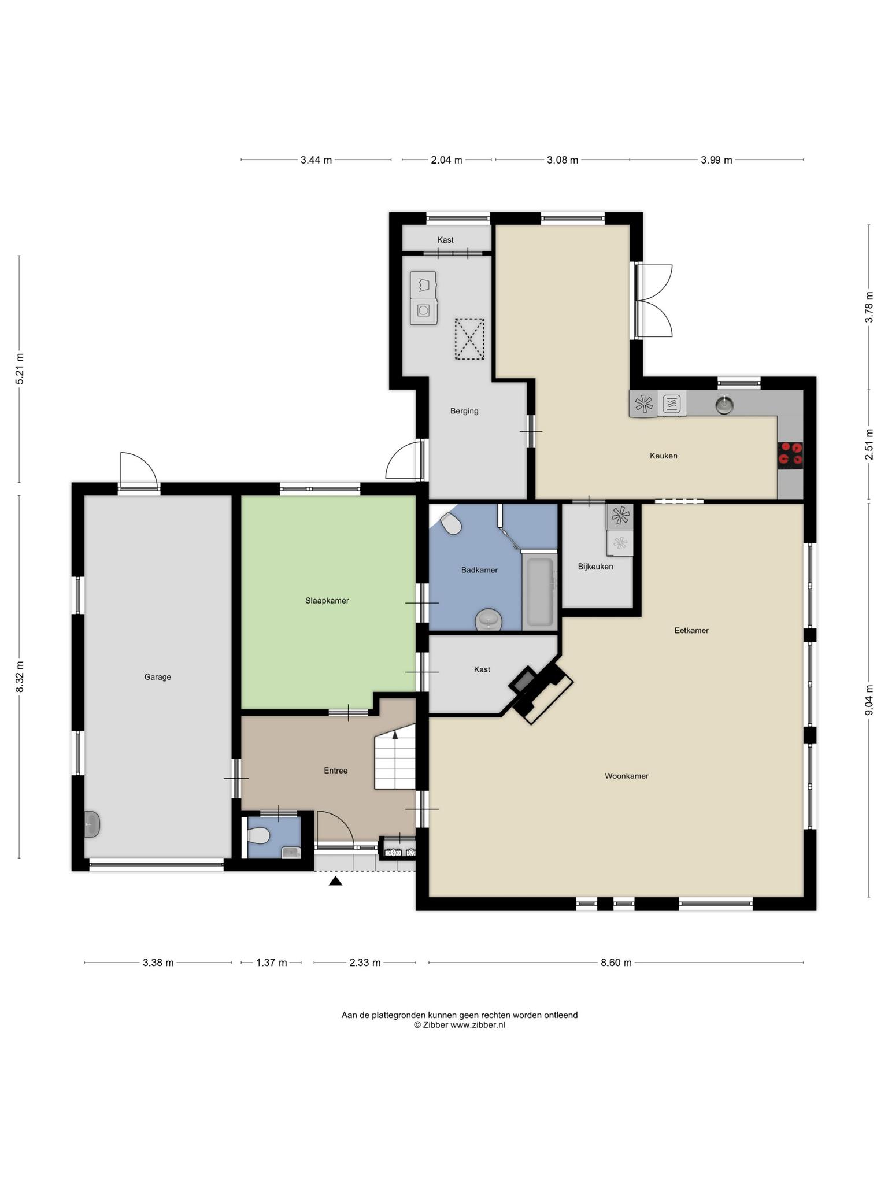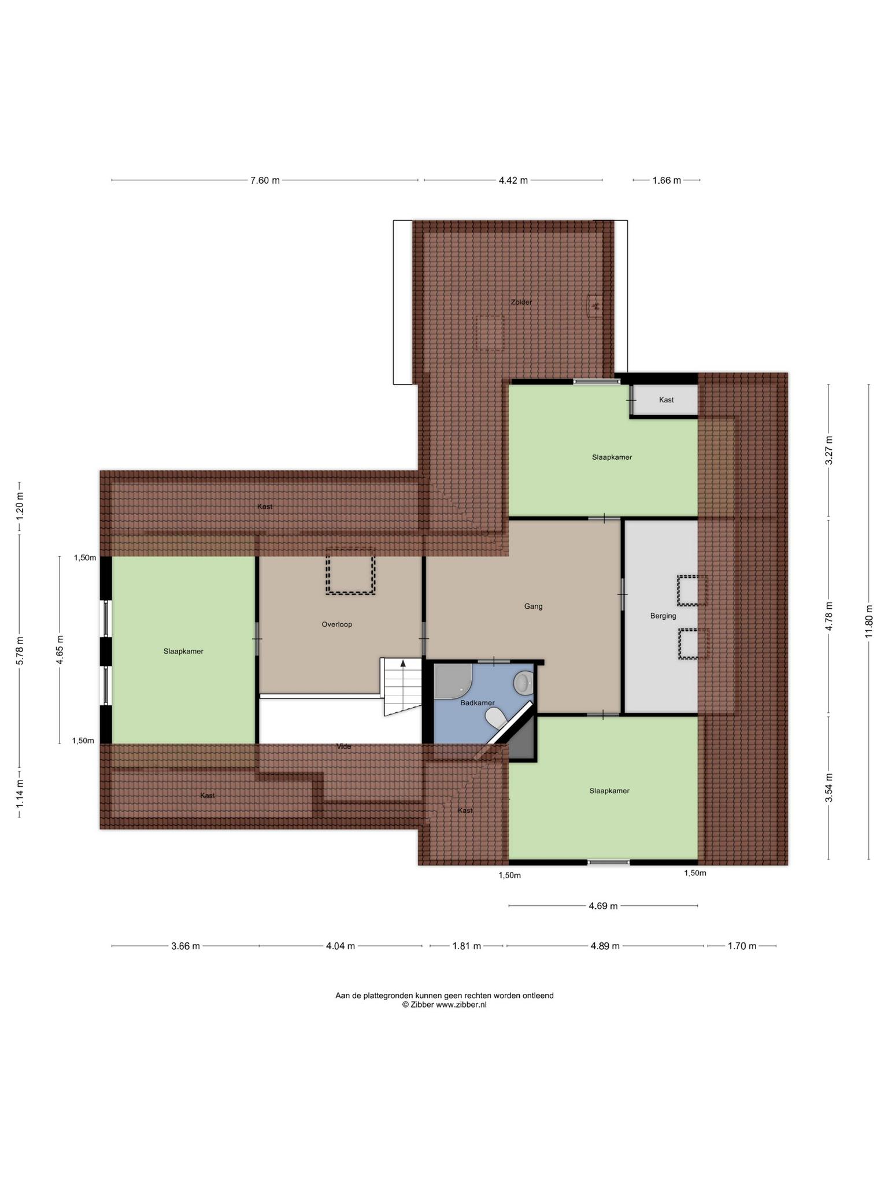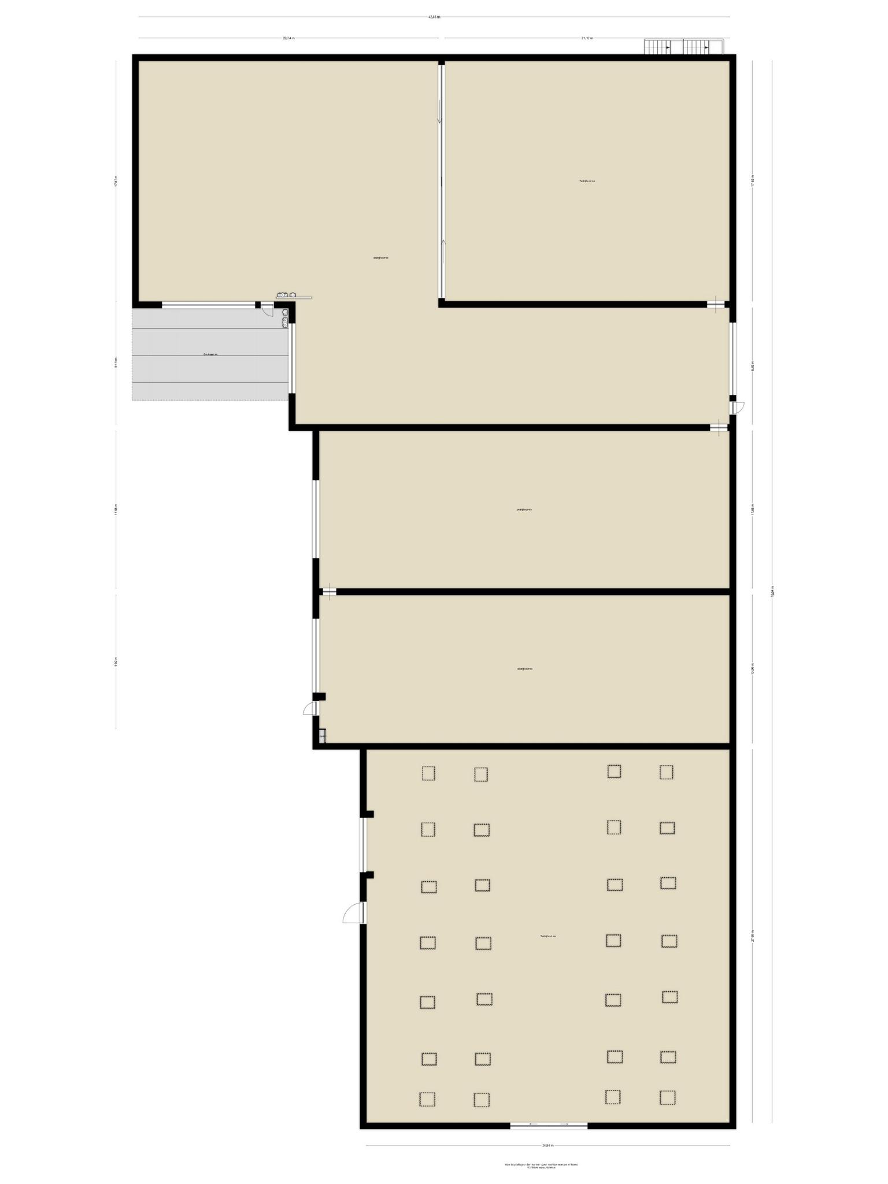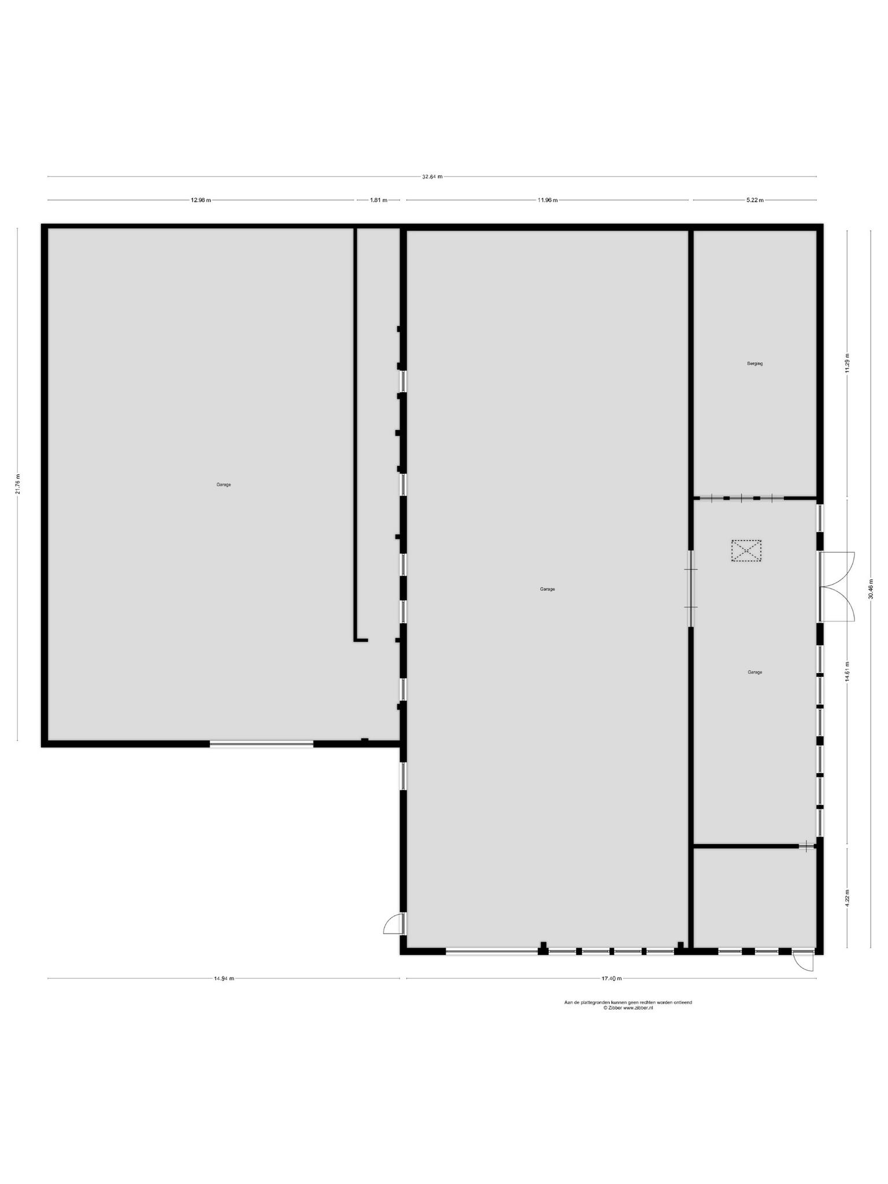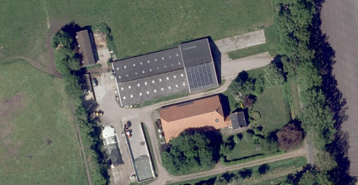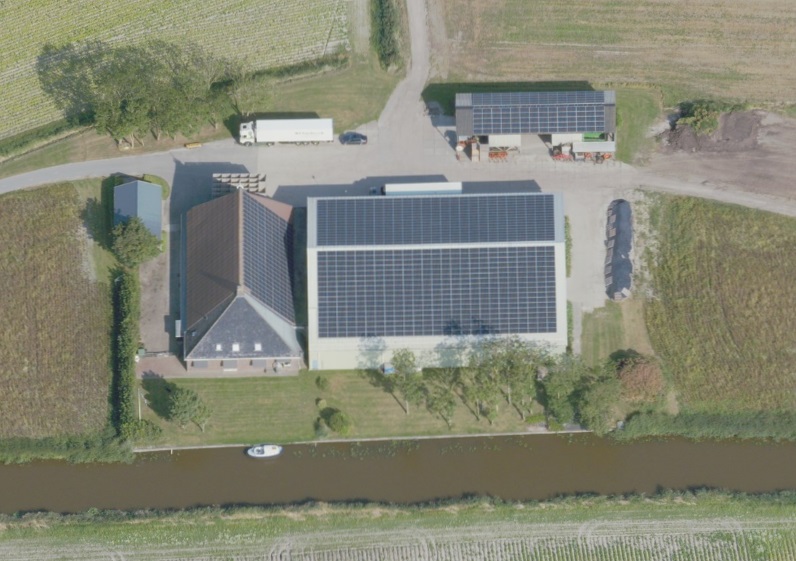Description
Of this, there is: approximately 45 ha of owned land, approximately 26 ha of leasehold land, a field plot of approximately 15.5 ha of owned land near Elandweg 4, the farmyard, and the house at Elandweg 13. The farmyard includes a crate storage with cooling, storage for onions and potatoes, a caravan storage, a machine shed, and a concrete barn annex workshop. The yard is approximately 1.3 ha in size and can potentially be expanded to 2.5 ha.
Particularities
• The company is very complete
• Excellent arable land
• Centrally located in the Netherlands
• Neat parceling
• Good water management
• Sufficient possibilities for irrigation
• Crate storage with cooling from 2022
• Solar panels with a capacity of approximately 92,000 Wp
• Located in wind farm Windplanblauw
• Spacious house with ornamental garden
Surroundings
The company is located on the fertile seabed soils of Eastern Flevoland. Swifterbant was reclaimed in 1957 and is known for many important and unique archaeological finds: the Swifterbant culture.
The nearest centers are Swifterbant and Dronten (respectively 6,000 and 32,000 inhabitants) where all basic facilities can be found, including a train station. The agricultural college Aeres is located in Dronten. The historic city centers of Urk, Elburg, and Kampen are located in the vicinity.
The area is accessible via the N307 Overijsselweg to the A6 Lemmer – Almere and the N50 and A28 towards Kampen / Zwolle.
Cadastral data
Dronten, B, 1567, 1568, 2054 (part), 2056, 4455, and 4457. Total size: approximately 89.59.37 ha.
Legal right
Plot 4455, size 44.83.53 ha, is issued in leasehold.
Plot 4457, size 26.74.50 ha, is also issued in leasehold.
One of the plots is also for sale in full ownership.
The leasehold right runs until May 10, 2045.
The current canon is € 1,135 / ha / year.
Revision every 6 years based on General Leasehold Conditions. The last revision was in 2020.
The other plots are in full ownership.
Soil type
Calcareous polder soils; heavy loam; profile course 5.
The soil surveys of various plots can be requested from the broker.
Crop plan
1 in 8: consumption potatoes, wheat/barley, beets, onions, seed potatoes, and tulips.
Infections
No special infections known.
Access
Via Elandweg 13 and park roads/secondary park road to the public road.
Irrigation
There are three sources for irrigation. Two sources at Elandweg 13 and one source at Elandweg 4.
Drainage
Every 12 and 24 meters.
Adjacent properties
Agricultural companies.
Zoning plan
The current zoning plan is agricultural.
Crate storage with cooling Year of construction
2022
Dimensions
Area is approximately 1,090 m2, canopy is approximately 100 m2.
Construction
Foundation on piles, floor of polished concrete. Walls and roof insulated with sandwich panels, roof has skylight. Mechanical ventilation with cooling using propane.
Tolsma Grisnich cooling consists of: outdoor unit, 1x compressor with frequency converter, 1x oil separator, 1x air-cooled condenser, 1x heat exchanger, weather-dependent condenser control, 1x liquid tank, 1x suction gas heat exchanger, filters, sight glasses, etc.
In the compartments: 2 air cooler(s) with electronic expansion valve, insulated piping system, detection system.
Crate storage is equipped with LED lighting. There are 175 solar panels on the roof.
Layout
Crate storage with cooling, processing area, canopy (corridor with rear exit), and canopy. 3 overhead doors with windows (electric) and 3 pedestrian doors. Space for approximately 720 crates.
Storage for onions and potatoes Year of construction
2010
Dimensions
Area is 742 m2.
Construction
Foundation on piles, floor of polished concrete. Walls consist of corrugated profile plates, asbestos-free corrugated sheets on the roof. Insulation of walls and roof with dupanel.
Processor-controlled above-ground ventilation system consists of 6 semi-circular channels connected to an airlock with 6 built-in fans. Front wall and intermediate wall.
Layout
In 2022, an insulated partition wall was installed, creating 2 boxes, including an intermediate door. Potato storage for approximately 800 tons and onion storage for approximately 700 tons loose. Storage has 2 overhead doors (electric) and a pedestrian door.
Caravan storage Year of construction
1995
Dimensions
Area is 786 m2.
Construction
Foundation on piles, floor with pavers. Walls consist of corrugated profile plates, the roof is formed by asbestos-free corrugated sheets.
Layout
The barn offers space for storing a maximum of 40 caravans and can also be optimally used as a machine shed. 2 sliding doors and 1 pedestrian door.
Concrete barn Year of construction
1962
Dimensions
Area is 548 m2.
Construction
Foundation on piles, walls of concrete elements and corrugated profile plates, floor with pavers. Roof construction of wooden trusses, roof covering with orange roof tiles and asbestos-containing sheets. Walls are insulated with mineral wool and clad with wood. Roof is not insulated, attic of the workshop is.
Layout
Machine storage, workshop, warehouse, canteen with counter and toilet. The workshop is equipped with a closing curtain. The partially open attic has space for machine storage.
Machine storage Year of construction
1972
Dimensions
Area is 330 m2.
Construction
Foundation on piles, walls of masonry and corrugated profile plates. Sandwich panels on the roof. Load-bearing structure consists of steel trusses and wooden purlins. Floor with pavers.
Layout
Machine storage has a sliding door and 34 solar panels on the roof.
House with ornamental gardens
Year of construction
The original construction year of the house is 1963, then built under the name semi-bungalow. The semi-bungalows served as a prototype for tenant houses in Eastern Flevoland. Because the agricultural barns to be built would be lower than in the Noordoostpolder, a house type was sought that would better harmonize with these barns. Over the years, the kitchen has been expanded and a utility room added. In 2001, the house was thoroughly renovated and provided with a side wing.
Construction
Walls in cavity walls, gable roof covered with orange roof tiles, ground floor concrete floor, upper floor wooden floor, hardwood frames with glazing bars between the insulating glazing, underfloor heating in utility room, kitchen, living room, and hall, central radiator heating in all bedrooms and garage. The boiler year 2023 is the Vaillant Ecotec Plus cw, also suitable for connection to a heat pump. The roof of the existing part is not insulated, roof side wing is. Energy label: to be determined.
Volume
815 m3
Usable living area
264 m2
House layout
Ground floor
Entrance through front door to hall with staircase and void, spacious living room with sandstone fireplace and large windows overlooking garden and fields, kitchen equipped with, among other things, granite countertop, ATAG oven, and ATAG ceramic hob, walk-in pantry, utility room with counter and connection for washing machine and dryer, back door to terrace.
From the hall also access to spacious bedroom with adjoining bathroom with bathtub, shower, and toilet and separate walk-in closet. Integral garage accessible from the hall.
Complete lighting plan drawn up by an expert and executed accordingly.
1st floor
Via void access to large bedroom, via landing second bathroom with shower and toilet, 2 bedrooms, and storage room accessible. Floor equipped with storage space behind knee walls.
The house is connected to gas, water, electricity (3x 50A), telephone, and fiber optic. Propane gas line is buried to the house, connection is possible. Instead of a sewer connection, a septic tank is present.
Gardens
The ornamental garden with terraces around the house was landscaped in 2001 under architecture. The design depicts the straight lines of the polder landscape in combination with playful borders (Dutch wave, reference to the waves of the Zuiderzee). The eye-catcher is the pond with its always lively flora and fauna. The garden concept is reflected in the ornamental garden laid out in 2023, which was created after the construction of the crate storage. Here too, straight lines and a wavy border are combined. Various fruit trees are in the garden. This garden is a farm garden in the making and designed by garden architect Karine Rodenburg.
At the driveway in front of the garage at the front of the house, 3 parking spaces have been created.
Farmyard
Area: Approximately 13,200 m2
Other facilities
Solar panels Year of installation: 2023 Number: 209 Capacity: 92,000 Wp
Plot paths
Total length of approximately 1,150 m.
Existing plot paths were expanded in 2023 and connected to the park roads in the wind farm.
Wind farm
The company is located in wind farm Windplanblauw (completion 2023, 37 turbines on land), with 2 wind turbines on the associated lands. Compensation for land users and residents is handled through Swifter

