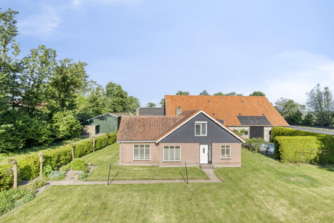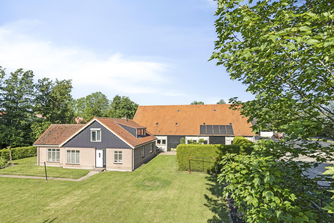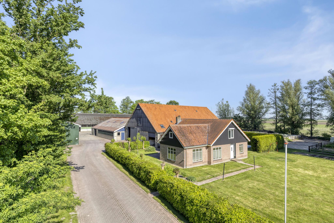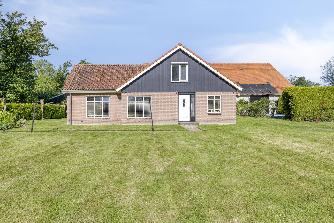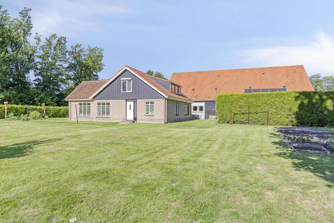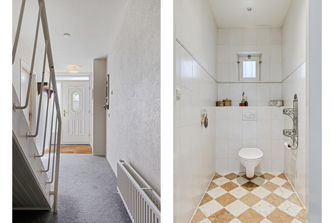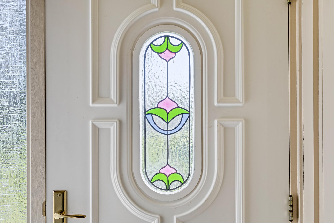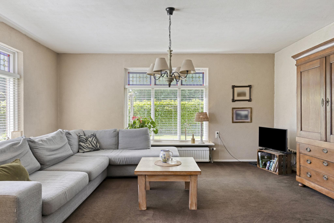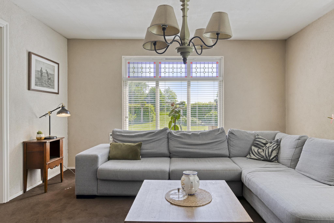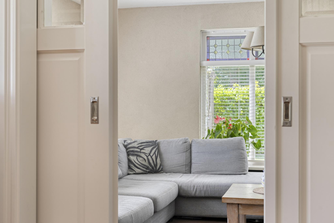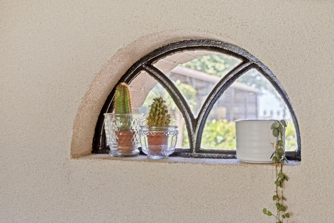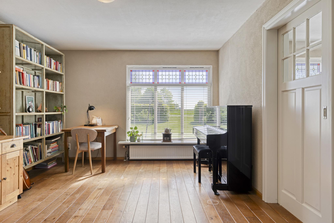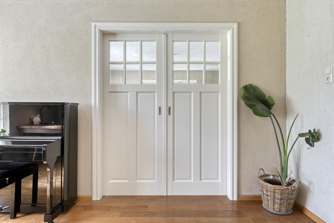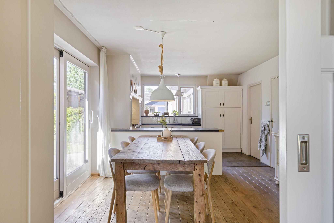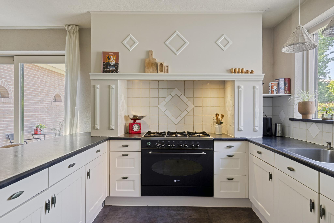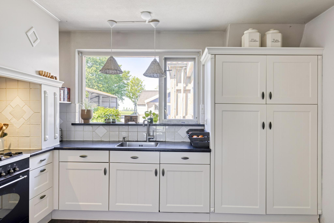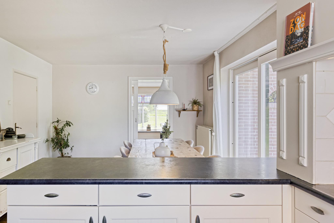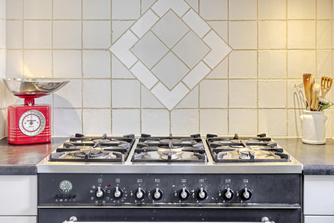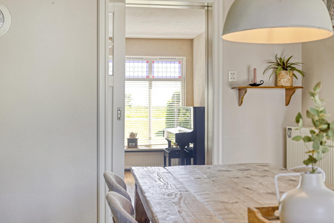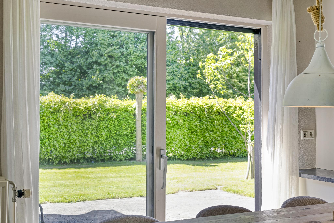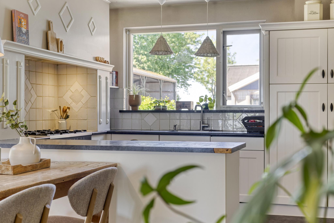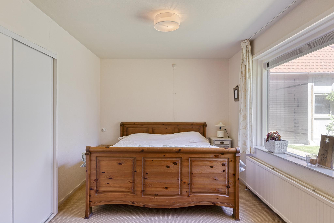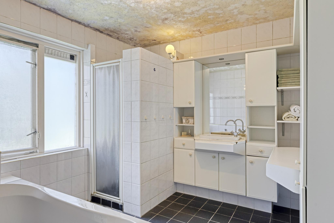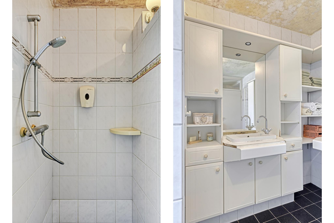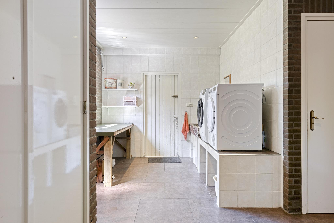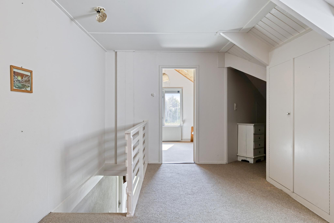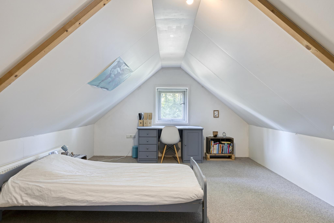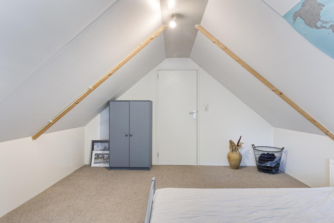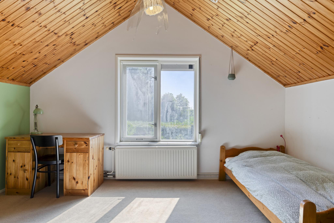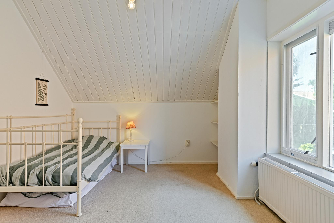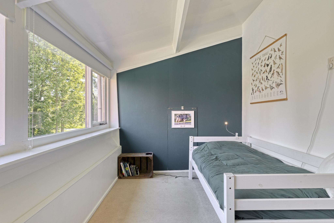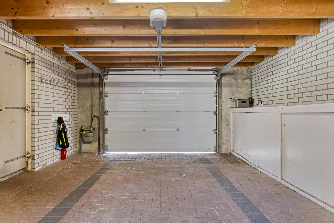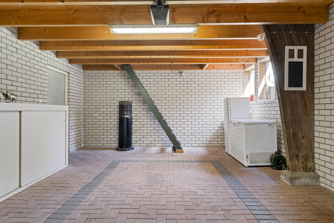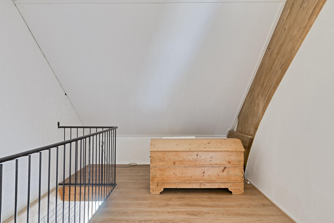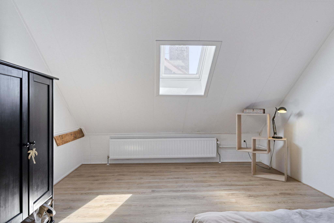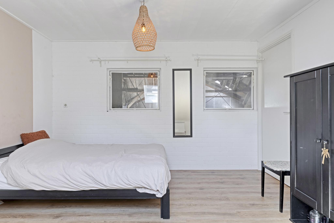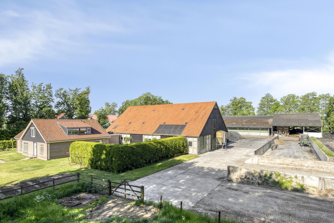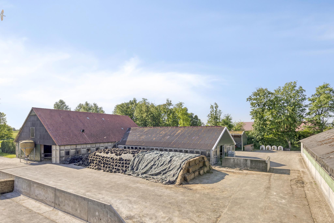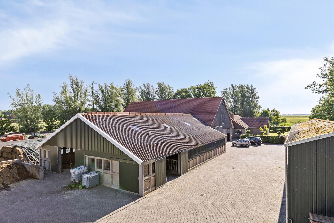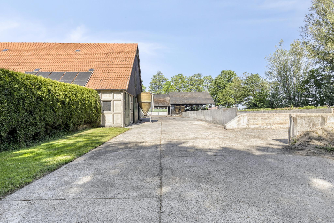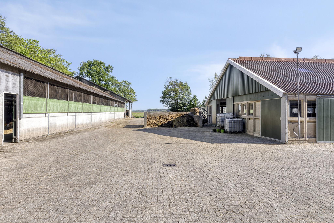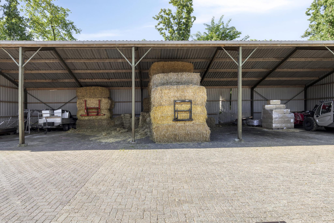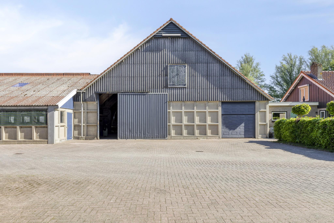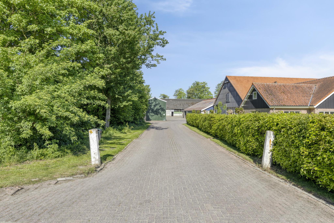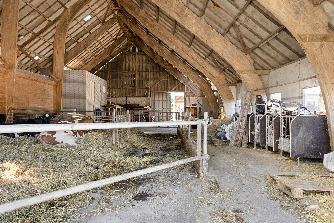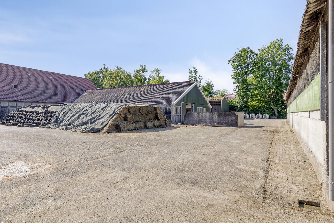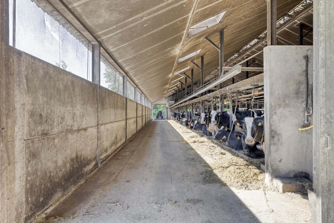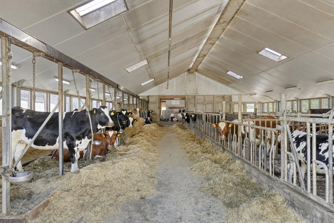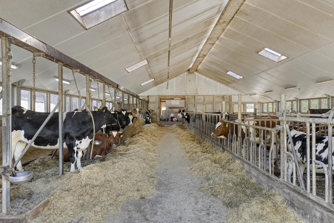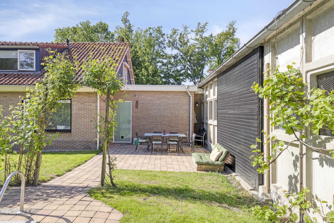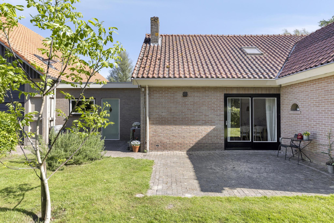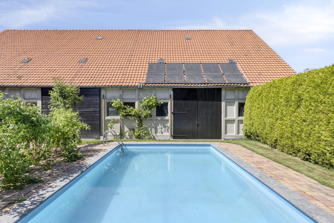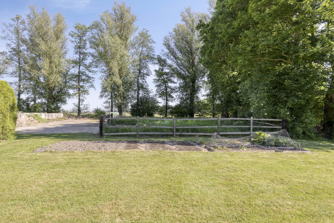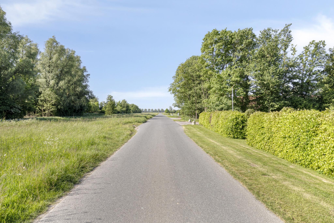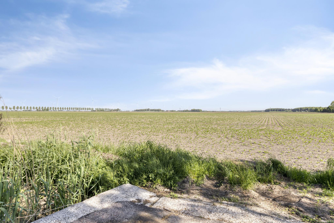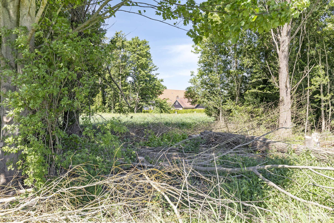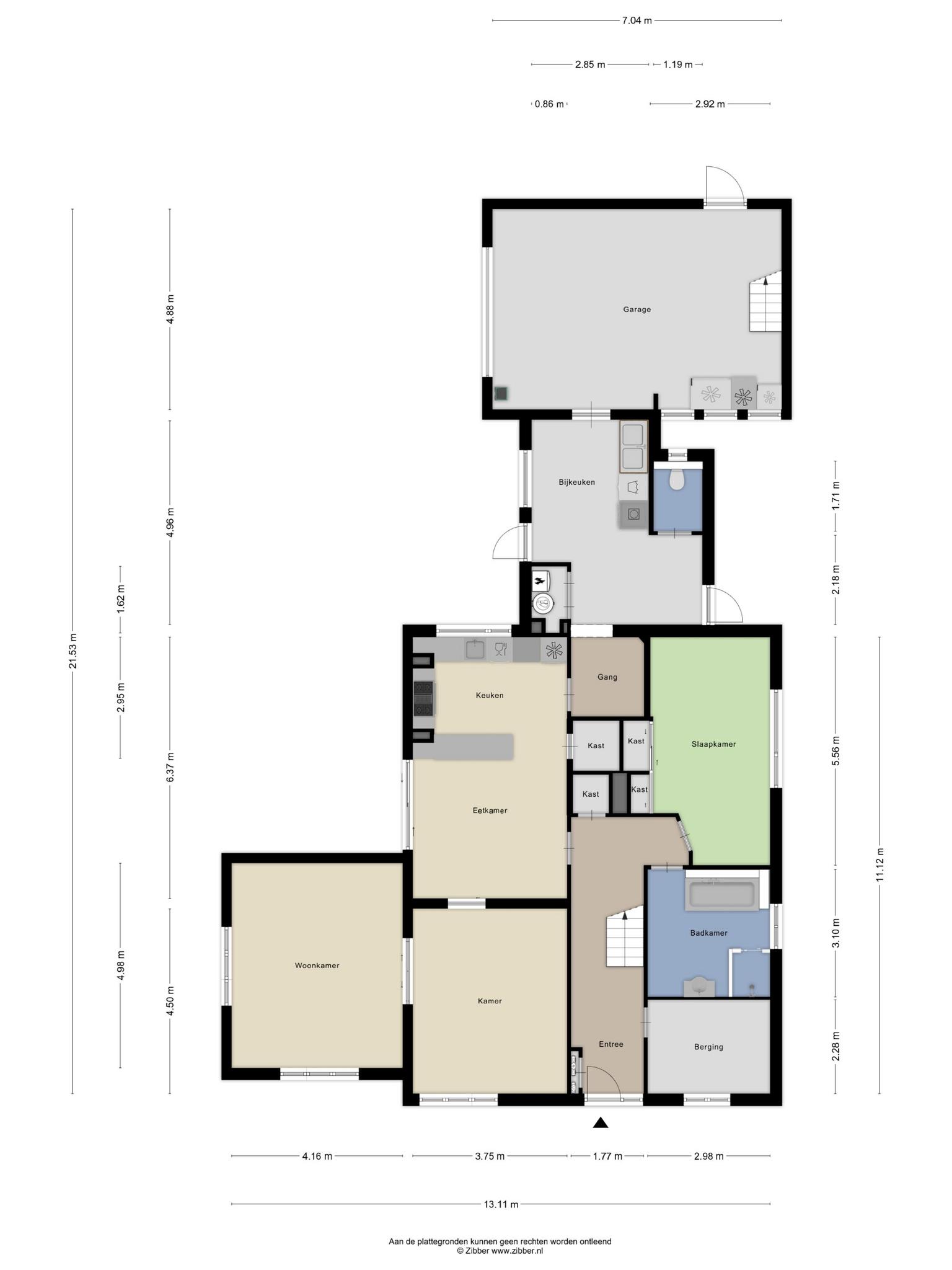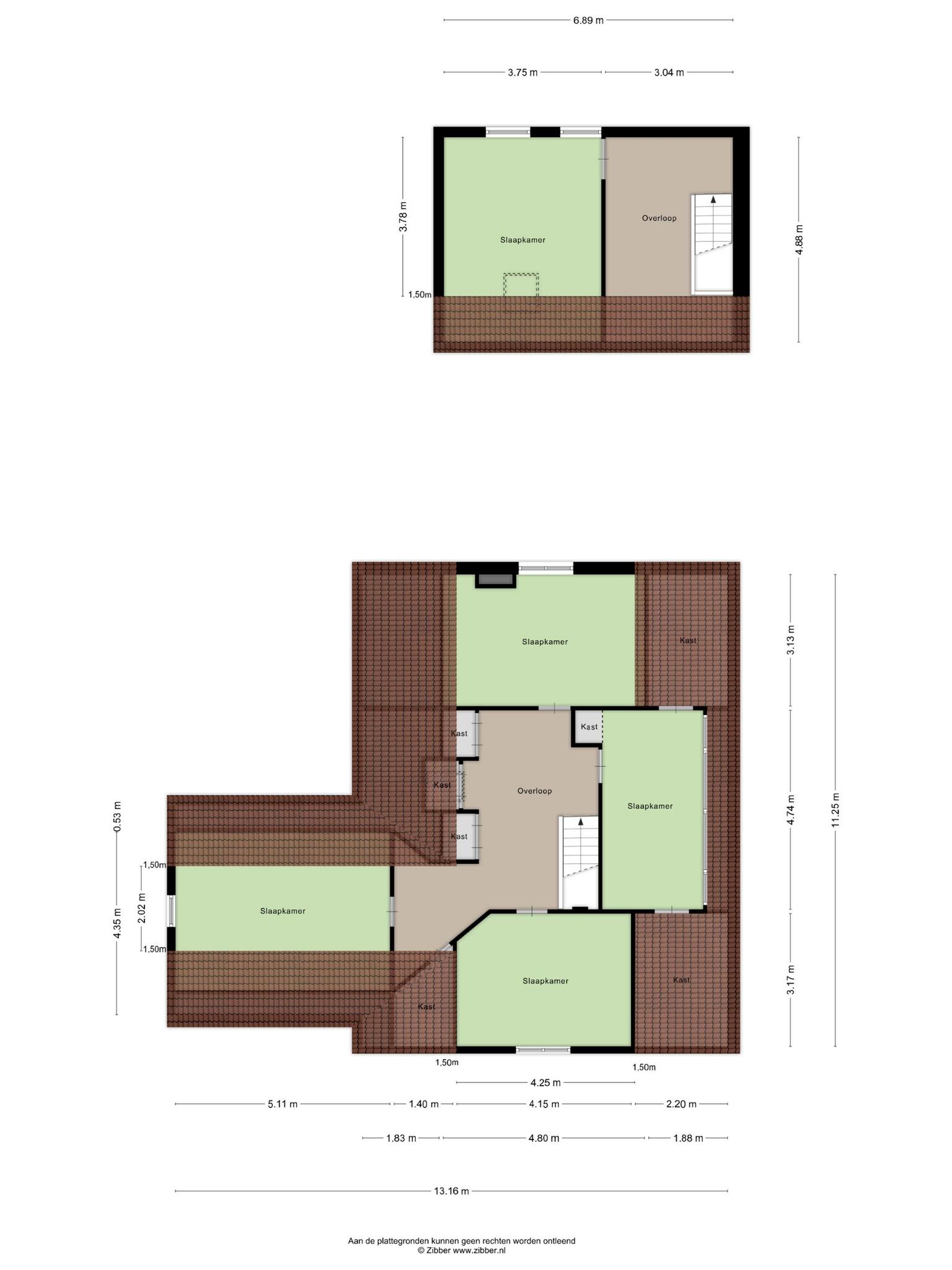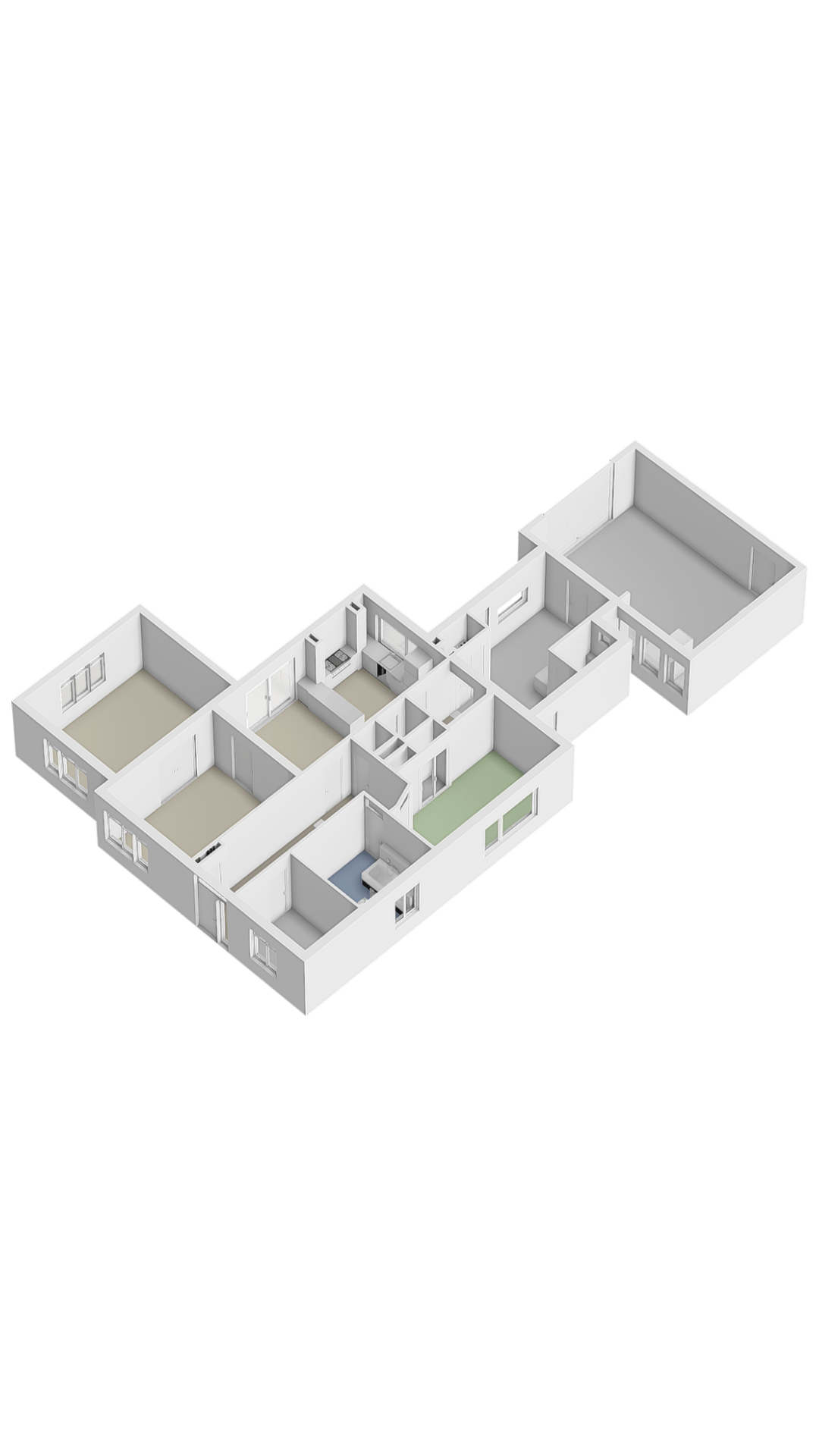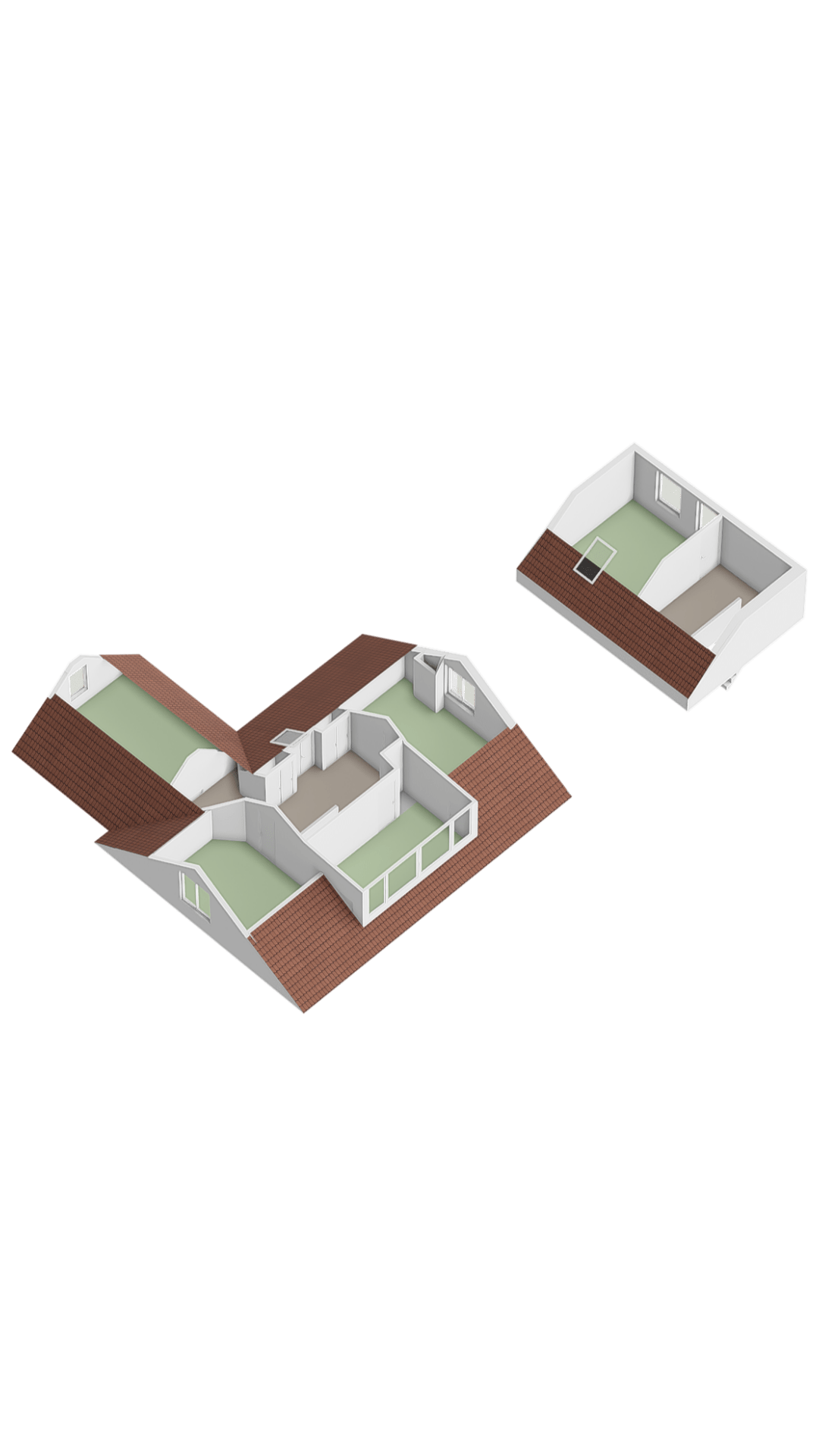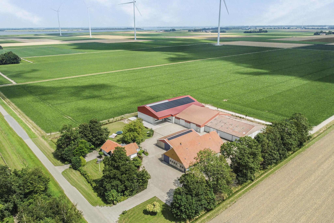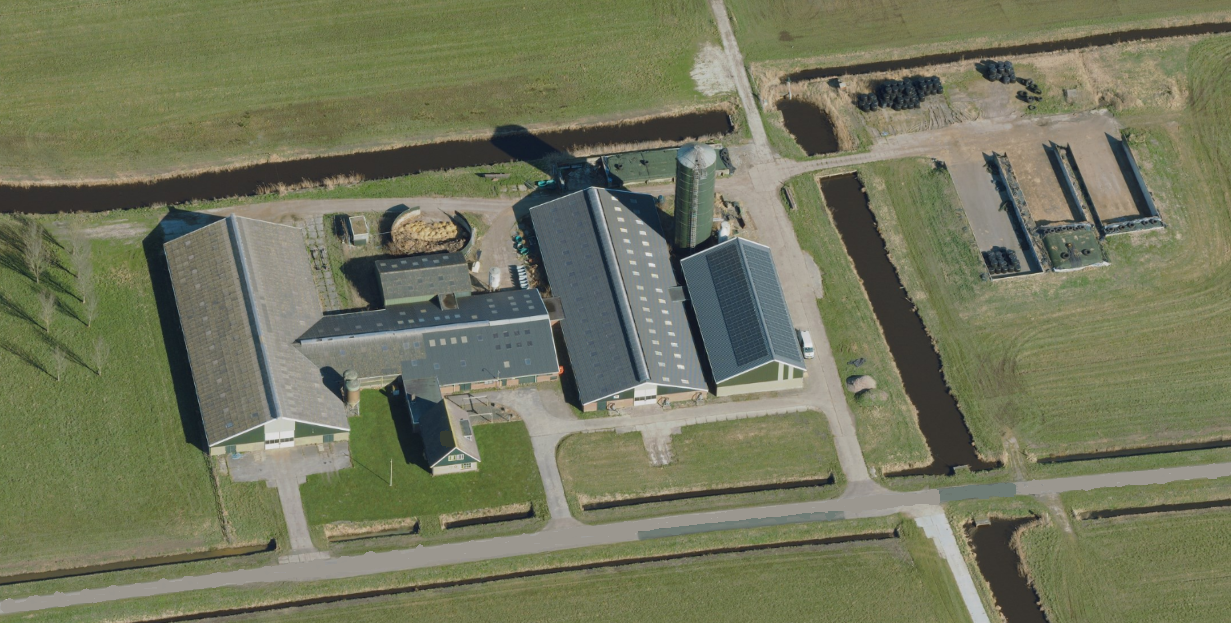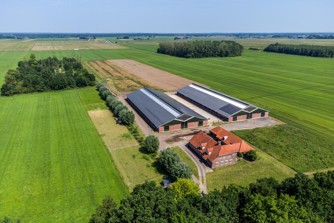Versatile agricultural estate, Stobbenweg 38 Dronten
Flevopolder, Netherlands
Characteristics
Characteristics
Description
At Stobbenweg 38, on the edge of the fertile Flevoland polder and close to the Veluwemeer
and the Abbertbos, lies this versatile agricultural estate of approximately 1 hectare. A rare combination of
rural tranquility, wide views, and agricultural potential – ideal for those who want to live and work in
the countryside of Dronten.
Located near the characteristic fortified town of Elburg, this location offers the best of both
worlds: the peace and space of the countryside and the proximity of amenities.
At a short distance are extensive nature areas where you can walk, cycle, or
enjoy the rich flora and fauna.
This unique location on the edge of the forest and water-rich landscape of eastern Flevoland contributes
to the special character of this place.
House
The house on the estate at Stobbenweg 38 was originally built in 1966 and thoroughly renovated in 1998.
The ground floor includes a spacious kitchen, an atmospheric living room en suite, a bathroom, a bedroom, and various functional spaces, such as a utility room and a hall. On the upper floor are the landing and four spacious bedrooms.
The house is well maintained, equipped with double glazing, and largely insulated. Around the house is a well-kept ornamental garden, with a unique feature of a private swimming pool, which contributes to the living comfort and appearance
of the whole.
Farmyard
The yard is used as a dairy farm with approximately 75 dairy cows and 35 young cattle, housed in a traditional tie-stall. A takeover as a complete dairy farm, including livestock, machinery, stocks, and associated rights, is possible. There are 4,085.50 kg of phosphate rights available. Based on historical rights, the company
is licensed to keep 72 dairy and calf cows and 50 female young cattle. The ammonia emission (nitrogen emission) is 1,156.0 kg per year.
An expert opinion has been drawn up for this, which can be requested from the broker. On the yard are also spacious
farm buildings currently used for keeping dairy cattle and storing feed and equipment. The buildings also offer possibilities for alternative uses, such as horse keeping, care farm, agriculturally related entrepreneurship, or other side activities. Additional land can be optionally purchased, providing extra development space.
Domain Barn
The domain barn, with an area of 865m², forms a multifunctional business space on the yard. The barn is constructed from prefab concrete panels and has a tiled roof. It is equipped with straw pens, a garage with
above it a work/sleep space, a hobby workspace, a toilet, and ample storage space.
Young Cattle Barn
Attached to the domain barn is a fully insulated side section, set up as a group stall (15 places) and young cattle barn with 21 cubicles and two straw pens. This space is functional and offers good possibilities for dairy or young cattle rearing, but can also be adapted for other agricultural or recreational purposes if desired.
Group Stall (Dutch Stall)
The Dutch stall, built in 1997, has an area of approximately 1,265 m2 and is set up for keeping 73 dairy cows in a tie system. The stall is equipped with a covered manure storage of 500 m3, automatic
concentrate feed rails, a manure chain, and a milking installation with eight milking units.
Additionally, there is a milk tank of 7,337 kg, two boilers, and a water source with de-ironing present. The roof is insulated and covered with asbestos-free corrugated sheets, and the construction consists of steel trusses with a concrete floor. The stall is in good condition and offers a solid basis for continuation or modernization of a dairy farm. If desired, it is also well suited for other purposes such as storage, etc.
Canopy Barn
The canopy barn, with an area of approximately 200 m², is open on one side and constructed from corrugated profile sheets with steel trusses. The floor is paved with bricks, and there is visible damage at the rear. Despite this, the canopy barn is well usable as storage space for machines, tools, and hay/straw. The construction is simple but functional and fits well with the agricultural character of the yard.
Particularities
• Agricultural estate of approx. 1 ha. with agricultural designation.
• Free from right of way.
• Possibility to take over the company including rights, livestock, machines, and stocks.
• Additional land can be optionally purchased.
• Spacious farm buildings for dairy cattle and storage, also suitable for alternative purposes.
Destination:
Agricultural
Cadastral data:
Municipality Dronten, section C, number 1356 (size 12 ca.) and 1357 (size 1 ha. 0 a. and 24 ca.)
Offers from:
Price on request
Acceptance:
In consultation
Appointments exclusively via:
Appointments for viewings can only be made with VSO brokers & appraisers. We request that you do not take the initiative to enter the premises yourself.
For further information and/or appointments for a viewing, you can contact:
VSO brokers & appraisers
De Bolder 2
8251 KC Dronten
Contact person: Jan Willem Schutte
We strive to contact you within 48 hours.

The Netherlands
With a population of over 17 million and an area of 41,543 km², the Netherlands has a high population density of 504 per km². About 18% of its surface area consists of water, and a significant portion of the land and population is located below sea level. The country is protected from water through a system of dikes and waterworks. Polders have been created through land reclamation. The landscape of the Netherlands is flat almost everywhere. The Dutch landscape mainly consists of cultural landscapes and managed nature reserves. Over the centuries, not only has the natural environment changed, but due to the shrinking and fragmentation of habitats and environmental pollution, both the quality and quantity of nature have deteriorated. Efforts are being made through nature policy and private initiatives to reverse this trend.
Through diversification in agriculture, entrepreneurs must also try to generate income from non-agricultural activities. These include agricultural nature and water management, agro-tourism, and care farms.
