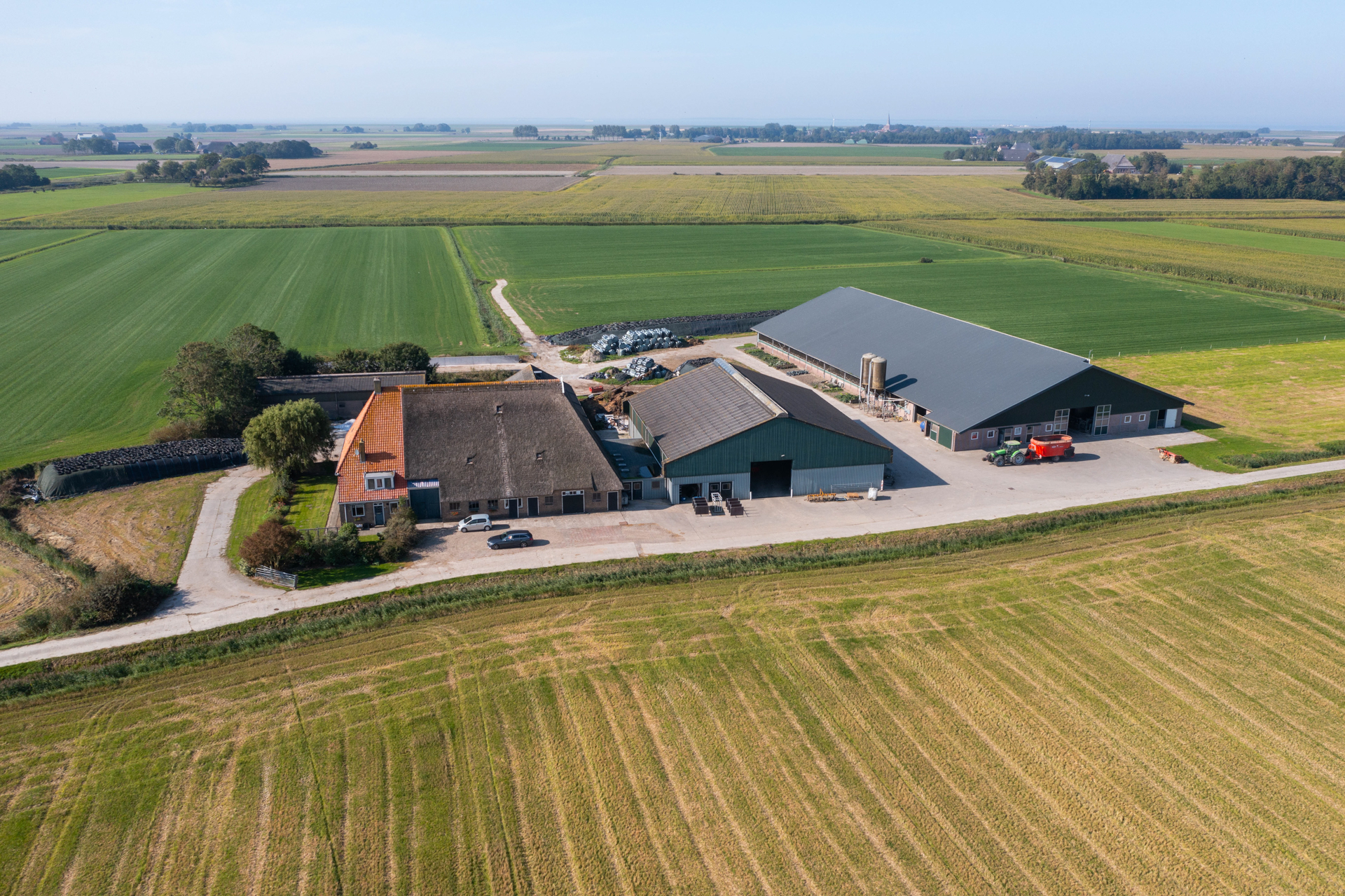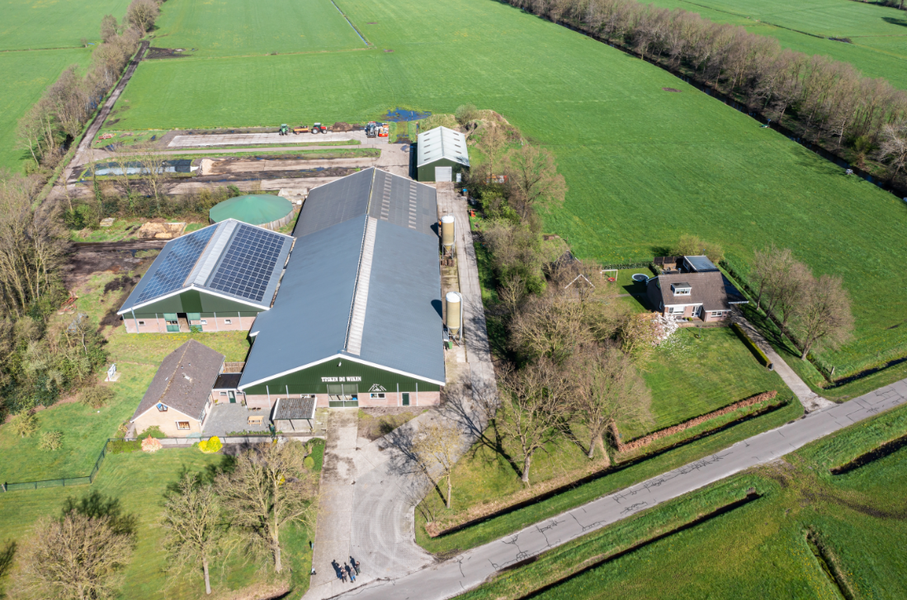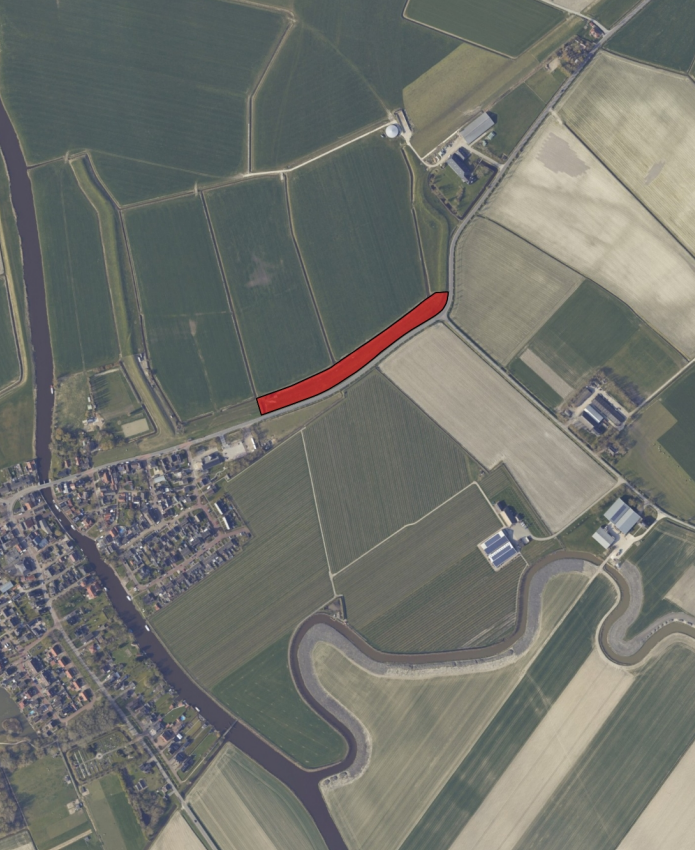Dairy farm located near Waaxens.
Friesland, Netherlands
Characteristics
Characteristics
Description
Dairy farm located under Waaxens, consisting of the farmhouse, cubicle barn, young cattle barn, large machinery shed, roughage storage, and other appurtenances. In addition to the agricultural yard (approximately 1.50 ha in size), there is approximately 46.4 ha of arable land.
Number of livestock places:
Total approximately 210 large livestock units.
Total approximately 117 young livestock units.
Permitted places according to NB permit:
Total 200 dairy cattle and 130 young cattle.
Total emission: 2,688.0 kg NH3/year.
Region:
The farm is located in the municipality of Noardeast-Fryslân, in an area with both dairy and arable farms. Land exchange with arable farmers for crop rotation is very feasible. The village of Waaxens is only about 6 kilometers from the Eleven Cities town of Dokkum, where there are many school and shopping facilities.
The distance to Leeuwarden is about 30 kilometers.
Farmhouse (residential part):
The house was built in 1955 and is constructed with cavity walls.
The insulated floor is made of concrete. The roof is covered with roof tiles. The house has wooden frames with double glazing. Heating is via central heating with partial underfloor heating. There is no heating on the upper floor.
Utilities: the house and the farm are connected to gas, water, and electricity. There is a fiber optic cable present, but not yet connected.
The ground floor was largely renovated 2 years ago.
House layout:
Ground floor: Hall/entrance, kitchen, living room, office, utility room.
Upper floor: Landing, 6 bedrooms, bathroom with bath and shower.
Barn part of the farmhouse:
The barn was built in 1955 and has an area of approximately 440 m². The barn is constructed with cavity walls, wooden trusses, and a steno attic. The roof is thatched. The floor is made of concrete. The barn is used as a cattle stable for the youngest calves and as storage.
Cubicle barn:
The 3+3 row cubicle barn was built in 2012 and measures approximately 69 x 35 meters. The barn is constructed with prefab concrete elements with a stone motif. The insulated roof is covered with sandwich panels and the trusses are made of galvanized steel. The manure cellar has a capacity of approximately 3,500 m³.
Features:
- Capacity: 185 GVE boxes
85 JVE boxes
- possibilities to set up for, for example, 240 dairy cows with 4 milking robots
- Spacious calving boxes
- Manure storage: approximately 3,500 m³
- Gutter height: approximately 3 m
- Ridge height: approximately 10 m
- 2 Concentrate boxes
- Floating cubicles
- Various fans
- temperature-controlled frequency converter (CowHouse)
- Slatted floor on one side and a solid floor on one side (so-called Berkel floor)
- Office.
Milking robots (3x) and tank room:
The cubicle barn is equipped with 3 Lely A4 milking robots (2 milking robots from 2012 and 1 milking robot from 2015). The Mueller milk tank (owned) from 2016 has a capacity of 22,500 liters.
Furthermore, the tank room is equipped with all usual equipment.
Dutch barn:
This former Dutch barn was built in 1975 and 1983. The barn measures approximately 27 x 12 meters (total approximately 324 m²). The barn is constructed with cavity walls and the gable ends are clad with corrugated sheets. The insulated roof is covered with asbestos-containing corrugated sheets and the trusses are made of wood. The barn is used as a cattle stable for dry cows and as storage.
Features:
- Capacity: approximately 25 GVE boxes;
- Manure removal system;
- Gutter height: approximately 2 m
- Ridge height: approximately 6 m.
Young cattle barn:
The 1+0 row young cattle barn was built in 1989. The barn measures approximately 23 x 11 meters (total approximately 253 m²). The barn is constructed with masonry. The insulated roof is covered with (asbestos-free) corrugated sheets and the trusses are made of steel.
Features:
- Capacity: approximately 32 JVE boxes (for young cattle from 2.5 to 10 months)
- Manure storage: approximately 375 m³
- Gutter height: approximately 4 m
- Ridge height: approximately 6 m
Machinery storage:
The machinery storage was built in 1999 and measures approximately 28 x 26 meters. The storage is constructed with corrugated profile sheets. The roof is covered with insulated roof panels and the trusses are made of galvanized steel. The floor is made of concrete.
Features:
- 2 overhead doors
- Partially with attic
- Side wall height approximately 4 m
- Ridge height: approximately 9 m
Trench silo:
1) Approximately 48 x 11.5 x 1.5 meters (2021).
Silage plates:
1) Approximately 74 x 10 meters (2015)
2) Approximately 40 x 10 meters (2012)
3) Concrete slab of approximately 480 m² (1995)
4) Concrete slab of approximately 480 m² (1995)
Other:
- Solid manure storage;
- Feed silos (2 x approximately 13 tons) and fertilizer silo (approximately 8 tons)
- Yard pavements of poured concrete and pavers.
Lands:
Based on the yard/ground of a total of 15,000 m2 (1.50.00 ha), there is cadastral 46.43.63 ha of land owned by the company.
Adjacent to the buildings is a plot of 42.46.63 ha of arable land.
The field plot of 3.97.00 ha (parcel numbers 19, 29, and 30) is located on the Miedwei in Holwerd.
The soil type is loam clay (light and heavy loam clay), very suitable for arable farming (except for 1 plot). All plots are drained.
The access is via the public road and a concrete access path of
approximately 450 x 3.25 meters.
Zoning plan:
According to the current zoning plan Bȗtengebiet Dongeradeel (established on 27-06-2013) of the municipality of Noardeast Fryslân, the location with lands has the designation "Agricultural". The parcel numbers 344 and 353 have the designation Value - Archaeological monument. The parcel numbers 344, 353, 135, and 136 as well as part of the field plot have the designation Value - Archaeologically valuable site.
For the full descriptions and other applicable zoning plans, you can visit www.omgevingswet.overheid.nl. We advise you as a candidate to familiarize yourself with the zoning plan of the municipality of Noardeast Fryslan in Dokkum, tel: 0519- 298 888 and www.noardeast-fryslan.nl and www.omgevingswet.overheid.nl.
NB PERMIT
A Nature Conservation Act permit, dated February 12, 2016, has been granted for the location for the following species and numbers with a total emission of 2,688 kg NH3/year.
SPECIAL FEATURES
Stocks: The roughage stock as well as the remaining concentrate and fertilizer must be taken over and are not included in the asking price.
The administrative and actual manure stocks must be taken over by the buyer, without the seller being liable for any compensation.
Soil contamination: The plots are, as far as known, not more contaminated than the agricultural use has brought with it.
Underground tank(s): Not applicable.
Aboveground tank(s): The diesel oil tank is not included in the purchase.
Phosphate rights: The phosphate rights present on the farm are not included in the asking price but can be
We strive to contact you within 48 hours.

The Netherlands
With a population of over 17 million and an area of 41,543 km², the Netherlands has a high population density of 504 per km². About 18% of its surface area consists of water, and a significant portion of the land and population is located below sea level. The country is protected from water through a system of dikes and waterworks. Polders have been created through land reclamation. The landscape of the Netherlands is flat almost everywhere. The Dutch landscape mainly consists of cultural landscapes and managed nature reserves. Over the centuries, not only has the natural environment changed, but due to the shrinking and fragmentation of habitats and environmental pollution, both the quality and quantity of nature have deteriorated. Efforts are being made through nature policy and private initiatives to reverse this trend.
Through diversification in agriculture, entrepreneurs must also try to generate income from non-agricultural activities. These include agricultural nature and water management, agro-tourism, and care farms.

















