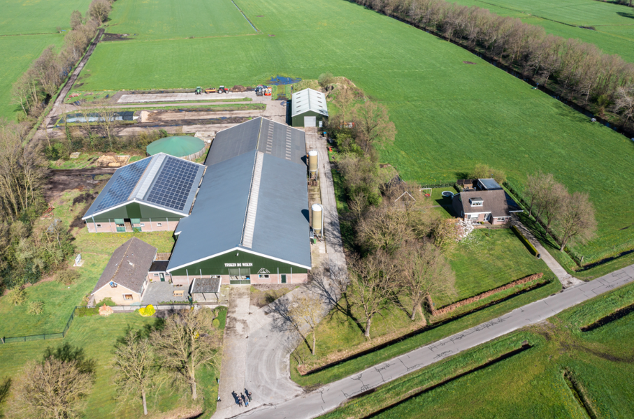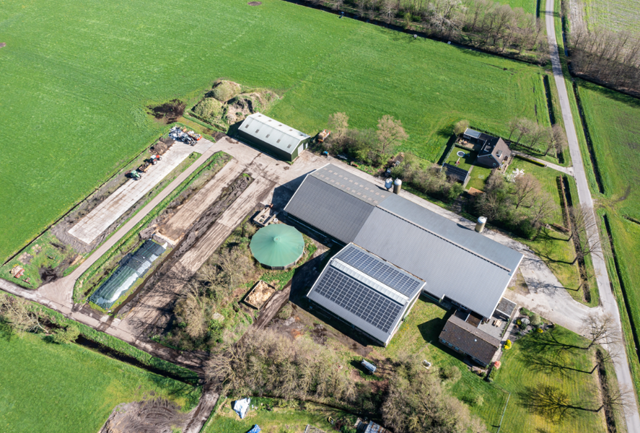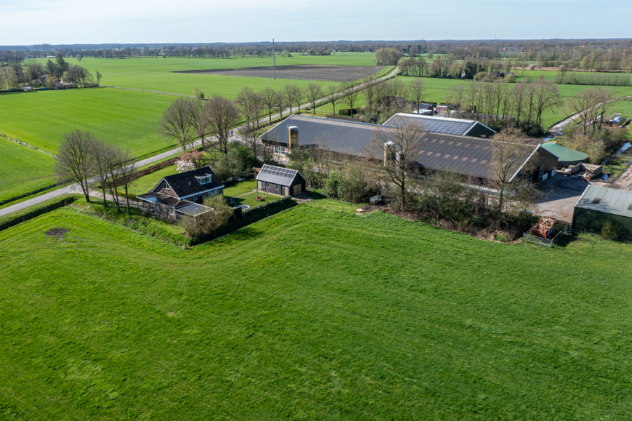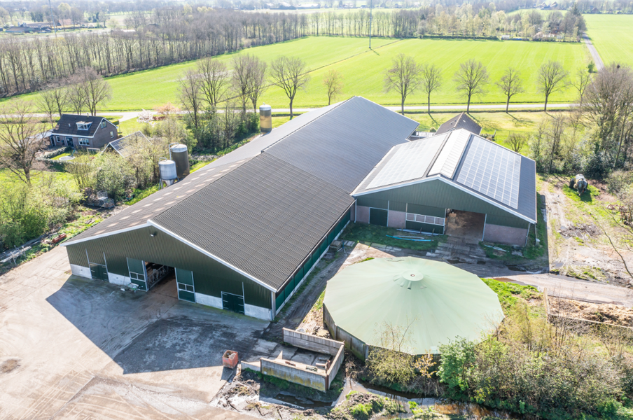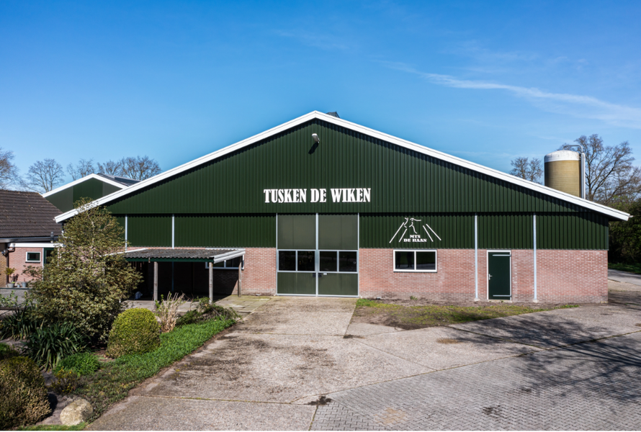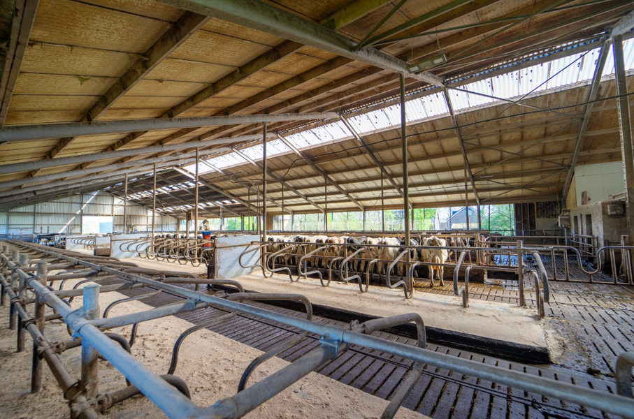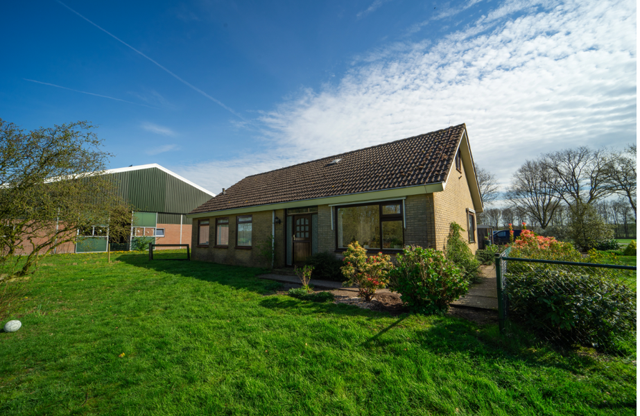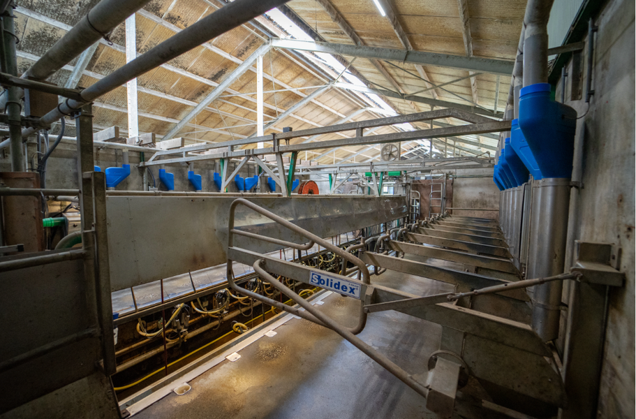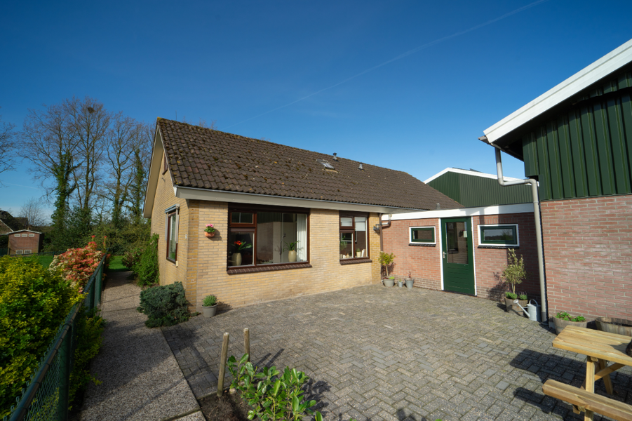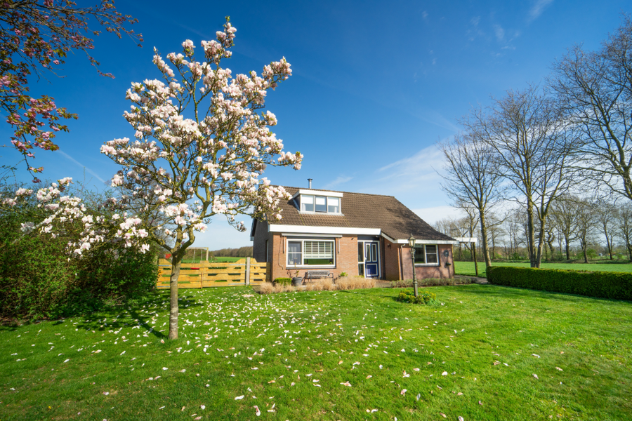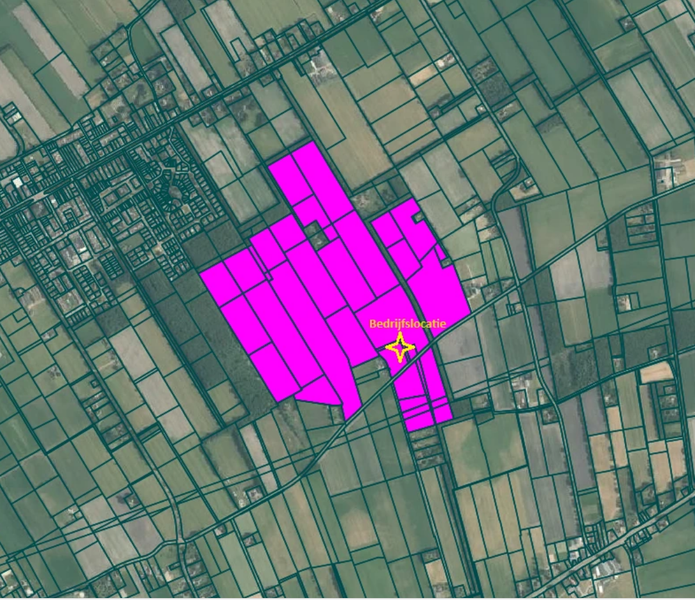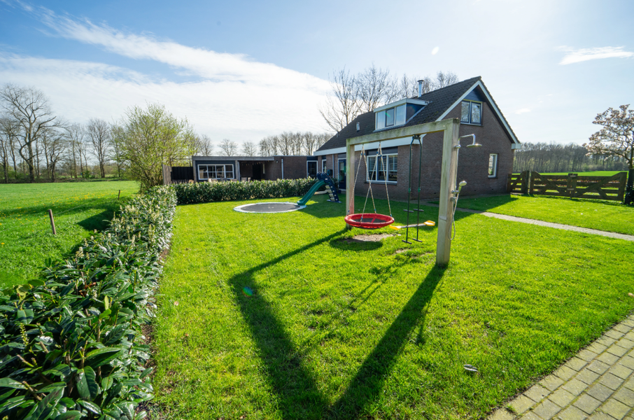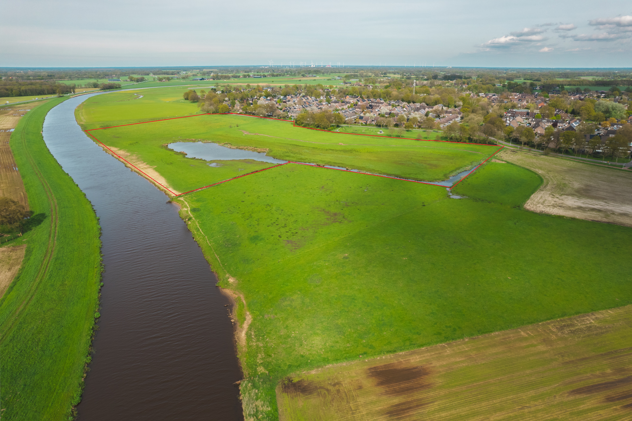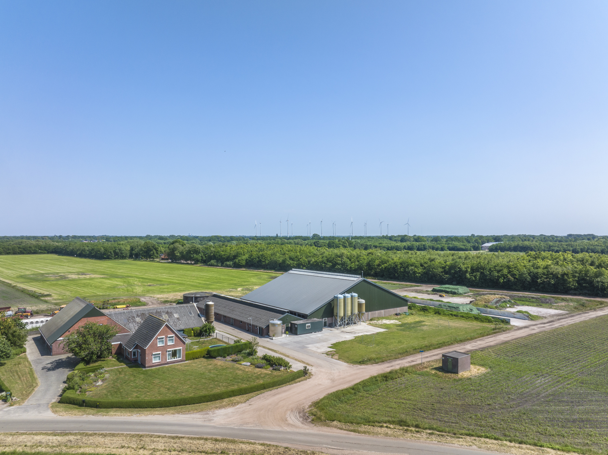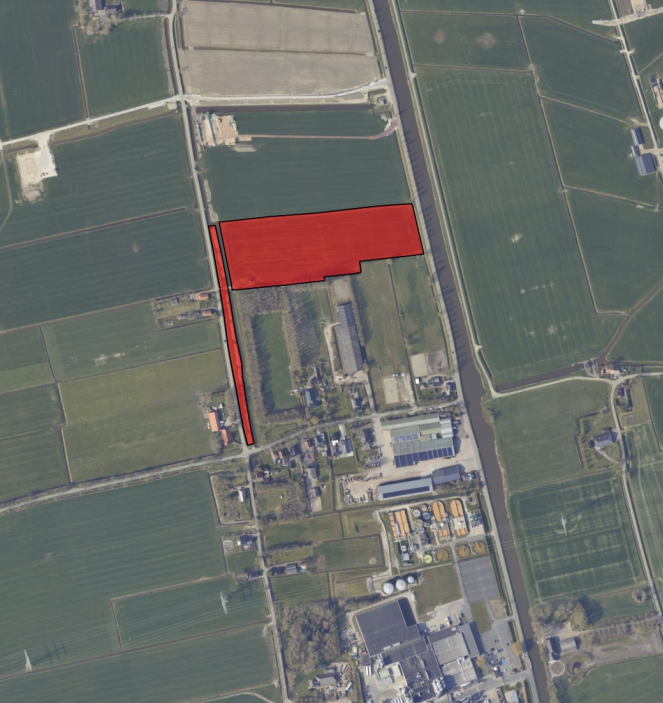Dairy farm, Hoornsterzwaag.
Friesland, Netherlands
Characteristics
Characteristics
Description
In addition to the agricultural yard (approximately 2.1 ha in size), there is approximately 57.5 ha of owned land available.
Number of livestock places:
Total approx. 179 GVE cubicles
Total approx. 48 JVE cubicles
Total approx. 20 smaller calves in straw pens
Various single boxes.
Permitted places according to NB permit:
Total A1.100: 140 pieces
Total A3.100: 80 pieces
Total emission: 1,642 NH3/year.
House Luxemburg 7A:
The house was built in 1972 and renovated in the 1980s. The house is constructed with insulated cavity walls and the roof is covered with roof tiles. The ground floor and the upper floor are made of wood. The floor and the roof are also insulated. The wooden frames are equipped with double glazing. Heating is provided by central heating through an owned HR combi boiler (2015, Intergas). The usual utilities are present, including connection to the fiber optic network. A carport is attached to the house.
Layout of the house:
Ground floor: Entrance with hall and staircase, living room, kitchen, three bedrooms, bathroom, utility room.
Upper floor: Landing, storage, 2 bedrooms.
Features:
- Timber frame house;
- Foundation on concrete ring beam.
Cubicle barn:
The 2+2 row cubicle barn was built in 1972 with dimensions of approximately 55 x 27.5 meters and was expanded in 2007 with approximately 20 x 27.5 meters, totaling approximately 75 x 27.5 meters. The front and rear facades are constructed of masonry, the side facades with stone construction are made of windbreak mesh with a cloth and a part is closed. The insulated roof (front part), which was renewed in 2014, is covered with raised sandwich panels and the truss is made of steel. The floor is made of concrete and has a slatted floor.
Features:
- Capacity:
approx. 87 + 53 GVE boxes - total approx. 140 GVE boxes;
approx. 40 young cattle boxes;
straw pens.
- Manure storage approx. 450 m³ + approx. 800 m³ - total approx. 1,250 m³;
- Ridge height approx. 9 meters;
- Gutter height approx. 4 meters;
- Safety feed fence;
- Floating boxes;
- Cow brushes (number 2);
- Fans (number 1);
- Quick drinkers (number 13);
- Slatted floor scraper;
- Foundation on the cellars.
Milking parlor and tank room:
The milking parlor is a 2 x 10 side-by-side Solidex milking parlor from 2002, which was renovated in 2019. Concentrate feeding is present. The tank room is equipped with an owned tank from 2010 (DeLaval) with a capacity of approx. 12,000 kg.
Young cattle barn:
The young cattle barn was built in 2015 and has dimensions of approximately 25 x 26 meters. The barn is constructed with a masonry structure partly equipped with windbreak mesh with sail. The insulated roof is covered with sandwich panels and the truss is made of steel.
Features:
- Capacity:
approx. 39 GVE boxes;
approx. 8 JVE boxes (straw pen);
16 calf places/boxes;
3 truss sections with space for 12 boxes (not yet filled);
straw pen of approx. 10 x 5 meters.
- Manure storage approx. 1,000 m³;
- Ridge height approx. 9 meters;
- Gutter height approx. 4 meters;
- Foundation on cellars (poured manure pits).
Solar panels:
On the roof of the young cattle barn, there are 224 solar panels (2022) with a yield of approx. 61,770 kWh in 2023. They fall under the net metering scheme.
Equipment storage/shed:
The equipment storage was built in 1998 and has dimensions of approximately 25 x 12.5 meters. The storage is constructed with a masonry structure with above it corrugated profile sheets. The roof is covered with metal sheets. The floor is made of concrete.
Features:
- Ridge height approx. 6 meters;
- Gutter height approx. 4 meters;
- Foundation: ring beam with footings.
Manure silo:
On the yard, there is a concrete manure silo from 1989 with a plastic (original) roof from 1994. The silo has a capacity of approx. 635 m³. The silo is certified.
Silage plates (3):
1 and 2) Approx. 60 x 8 meters (concrete plates) - '80 / 2007 extended;
3) Approx. 70 x 10 meters (concrete plates) - 2024.
Other:
- Solid manure storage area of approx. 5 x 6 meters;
- 3 polyester feed silos;
- One polyester fertilizer silo;
- Yard pavements of poured concrete and asphalt.
House Luxemburg 7B:
The house was built in 1986 and renovated in 2008. The house is constructed with insulated cavity walls and the roof is covered with roof tiles. The ground floor is made of concrete, the upper floor is made of wood. The floor and the roof are also insulated. The plastic frames are equipped with double glazing. Heating is provided by central heating through an owned HR combi boiler (2023, Intergas), and there is also a wood stove present. The usual utilities are present, including connection to the fiber optic network. A carport with a canopy is attached to the house.
On the roof of the garden house, there are 16 solar panels (2022) with a yield of approx. 4327 kWh in 2023.
Layout of the house:
Ground floor: Entrance with hall, toilet, bedroom, living room, kitchen, utility room, office.
Upper floor: Landing, three bedrooms. No attic.
In the garden, there is a garden house with attic storage.
Features:
- Timber frame house;
- Foundation on concrete ring beam.
Lands:
The lands are located as a home plot and in two plots near and across the road. The soil type is sandy soil. The lands are partly drained. Shape, flatness, and drainage are good. Access is via the yard and the public road. The soil type according to the Soil Types Map implementation decision Fertilizers Act is Grassland on Sand for all plots except plot numbers 468 and 459, where the soil type is Arable Land on Sand.
In plot number 2051, there is a high-voltage mast. The high-voltage line/cables continue their route over plot numbers 2048, 2051, and 2054. The seller receives an annual compensation for the presence of this high-voltage mast. For the year 2023, this compensation amounted to €117.60.
Zoning plan:
Yard plot:
According to the current zoning plan Corrective revision of the zoning plan Rural Area 2007 of the municipality of Heerenveen irrevocably established on 01-3-2010, the location has the designation Agricultural area 2 with the indication Second business residence allowed.
Lands:
The lands have the designation Agricultural area 2 and partly at the location of plot numbers 846, 847, and 851 the designation Wood wall/Wood hedge.
Plot numbers 2051, 2054, and 2048 have the additional designation High-voltage line building-free distance on both sides 15 meters.
The location is also located in the draft zoning plan Partial revision Harmonization Rural Area, date 21-12-2023.
For the full descriptions and other applicable zoning plans, you can visit www.omgevingswet.overheid.nl.
We advise you as a candidate to familiarize yourself with the zoning plan of the municipality of Heerenveen, Crackstraat 2 (8441 ES) Heerenveen, tel: 14 0513 and www.heerenveen.nl and www.omgevings
We strive to contact you within 48 hours.

The Netherlands
With a population of over 17 million and an area of 41,543 km², the Netherlands has a high population density of 504 per km². About 18% of its surface area consists of water, and a significant portion of the land and population is located below sea level. The country is protected from water through a system of dikes and waterworks. Polders have been created through land reclamation. The landscape of the Netherlands is flat almost everywhere. The Dutch landscape mainly consists of cultural landscapes and managed nature reserves. Over the centuries, not only has the natural environment changed, but due to the shrinking and fragmentation of habitats and environmental pollution, both the quality and quantity of nature have deteriorated. Efforts are being made through nature policy and private initiatives to reverse this trend.
Through diversification in agriculture, entrepreneurs must also try to generate income from non-agricultural activities. These include agricultural nature and water management, agro-tourism, and care farms.
