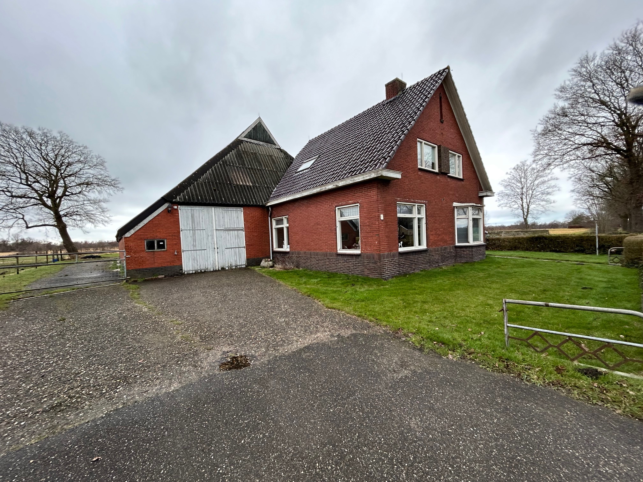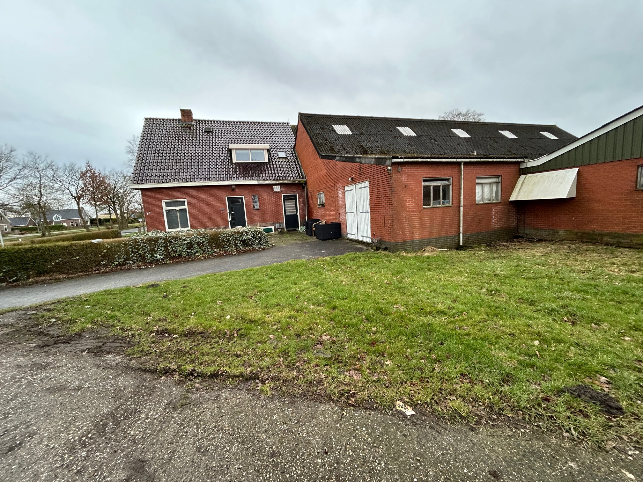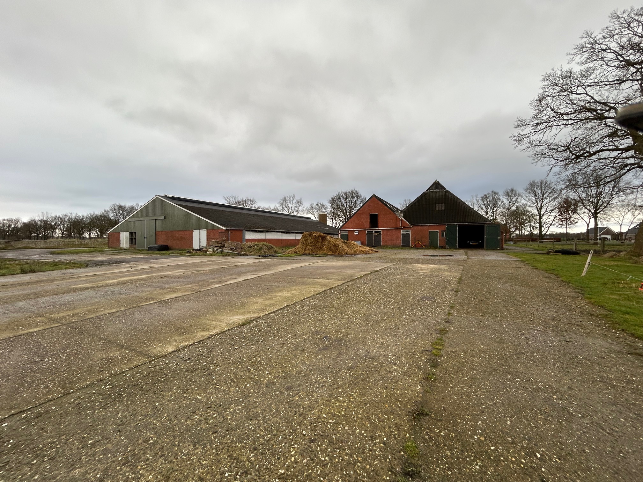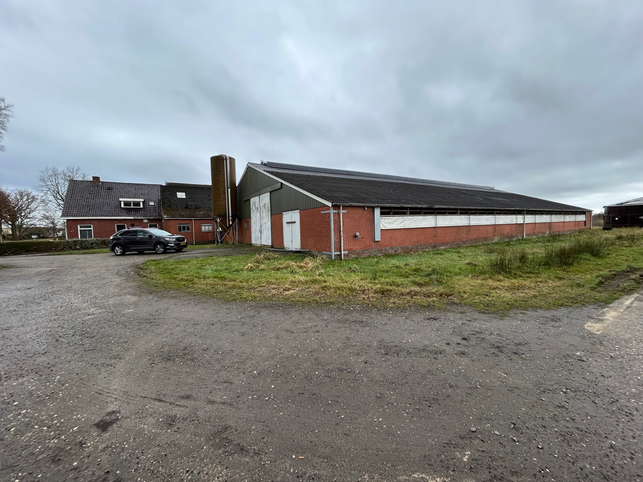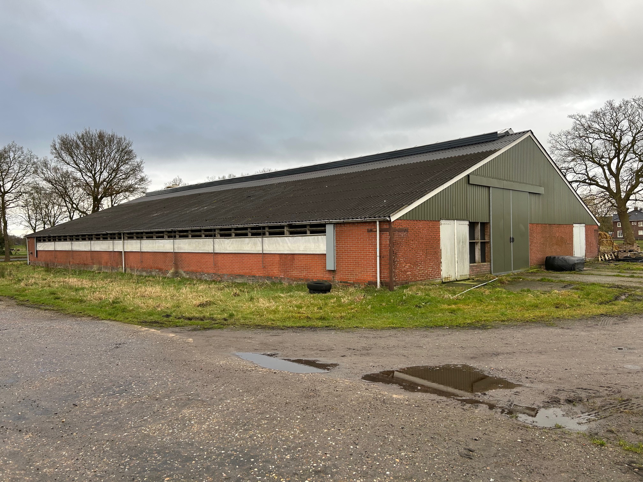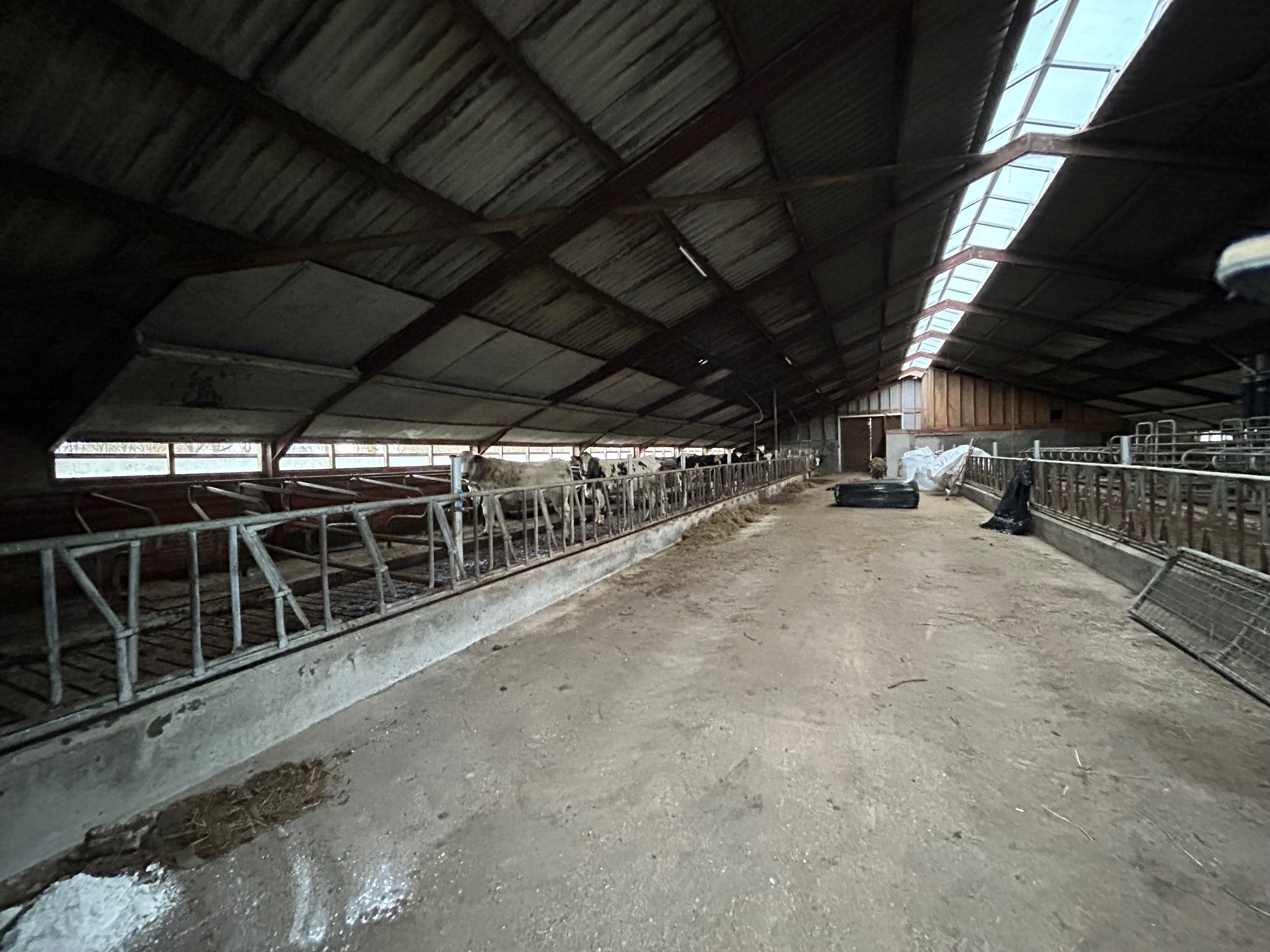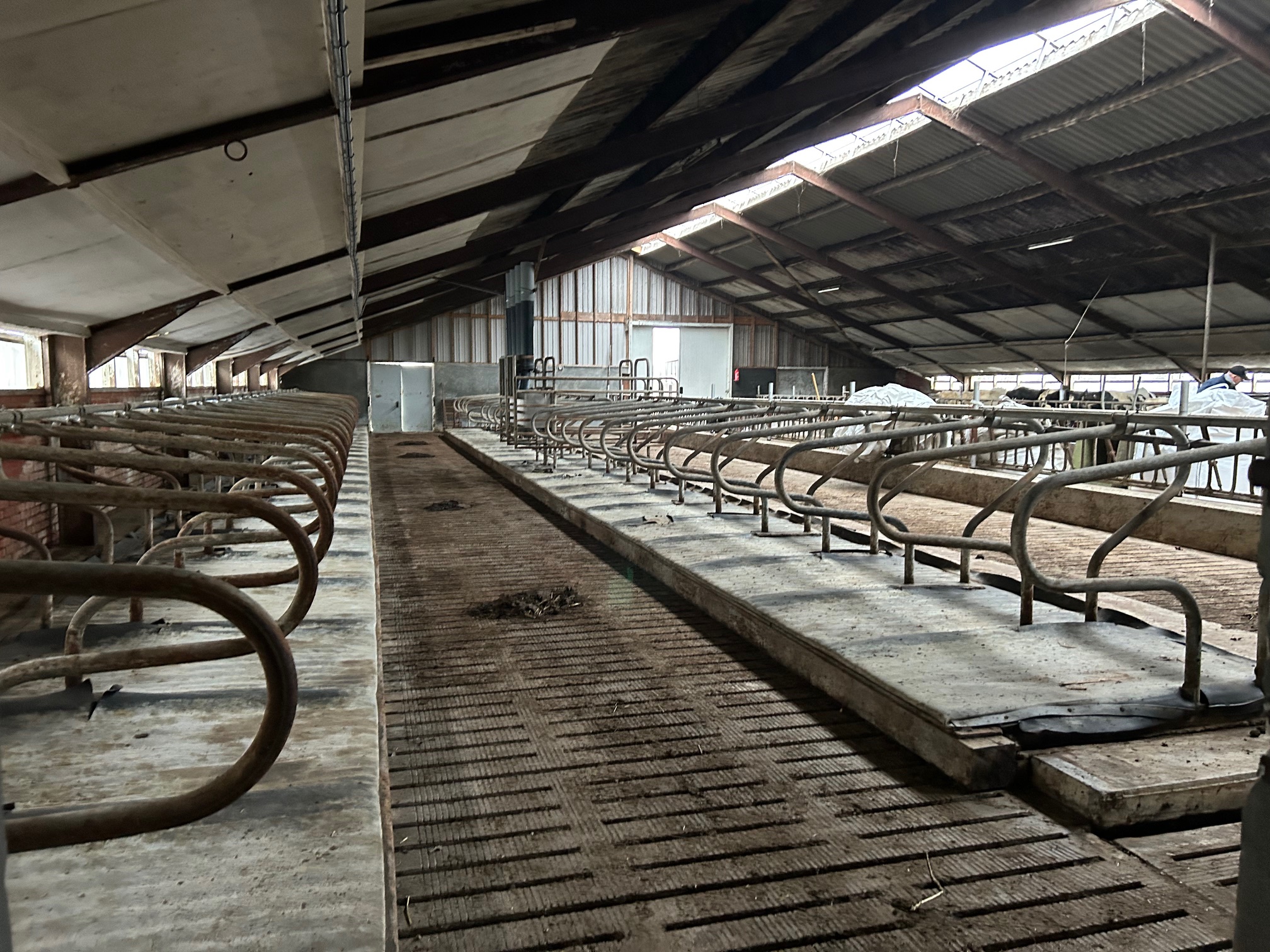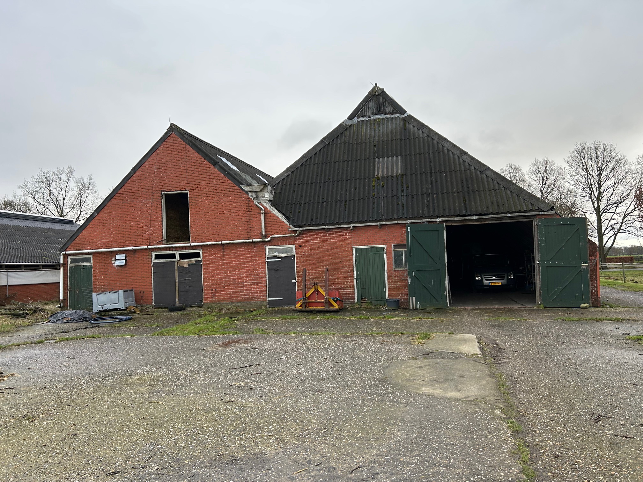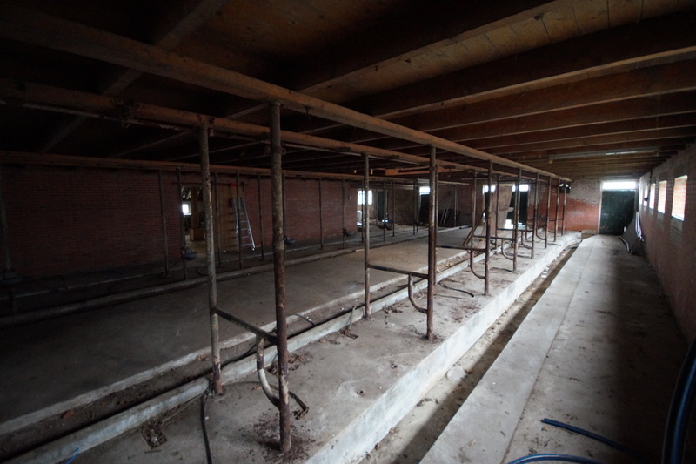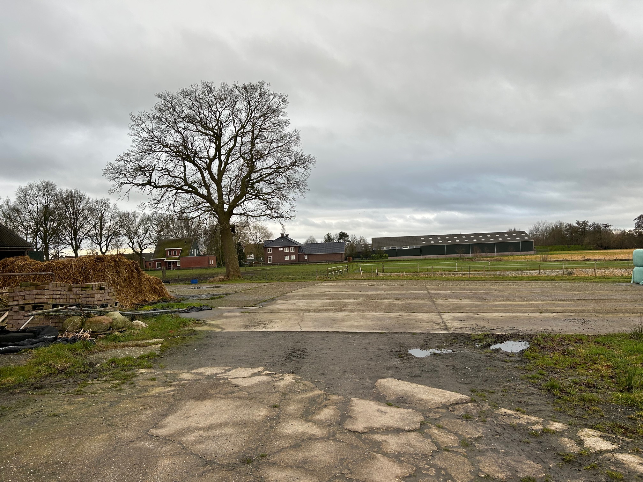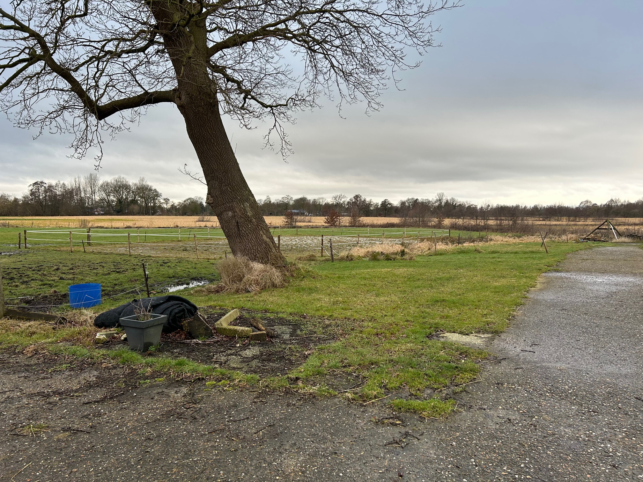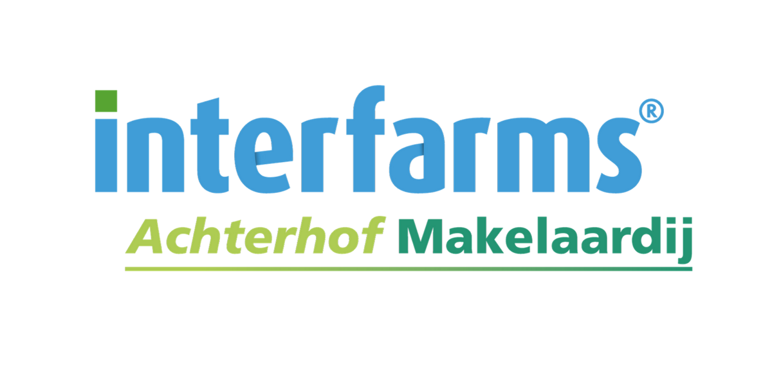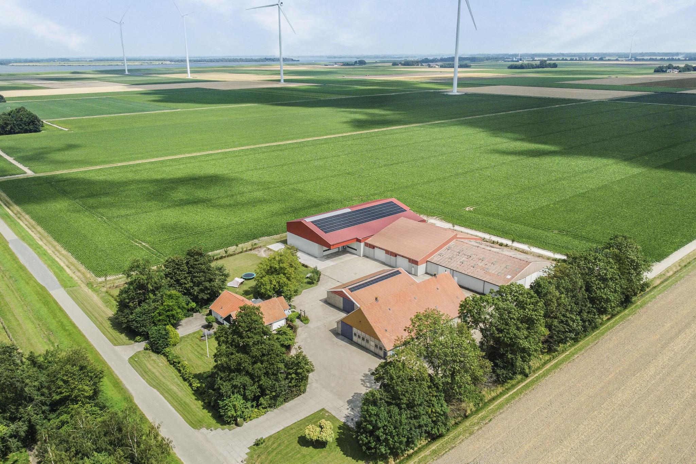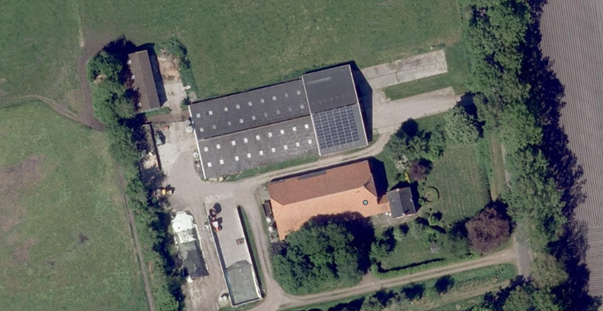Former dairy farm with company residence
Groningen, Netherlands
Characteristics
Characteristics
Description
(Former) dairy farm with farmhouse, attached barns, yard, garden, small pasture, and cubicle barn.
Destination:
The farm is located in the rural area of the municipality of Westerkwartier, a short distance from the village of Zevenhuizen. The property has an agricultural designation with an agricultural building plot. There is an NB permit for 85 dairy and calf cows and 20 young cattle, issued on May 20, 2016.
Object:
The farm is located outside the built-up area of Zevenhuizen, with a wide view over the surroundings and fields. The house and attached barns were built around 1939. The cubicle barn was built in the late seventies.
Residential part:
The house of the farm built in 1939 is constructed of cavity wall masonry and covered with a tiled and wood-clad roof. The frames are made of wood and plastic, partly with insulating glazing. The floors are mostly wooden (both the ground floor and the upper floor). There is a central heating boiler that heats the dining room and provides hot water. The other rooms are not heated or are heated with a gas stove.
Layout:
Ground floor: Hall/entrance, cellar, living room with rear/dining room, (bedroom/office), simple kitchen, rear hall with access to the barn and a simple shower/toilet room.
Upper floor: a landing and four (bed)rooms.
Business part:
Barn:
The barn behind the residential part is a double-roof barn. The barn is mostly constructed of single brick masonry. The roof structure consists of a free span for the northern barn, covered with asbestos-cement sheets, and for the southern barn, a wood and truss construction covered with asbestos-cement sheets on reed. The double-roof barn has a total area of (21x10 meters) + (24 x 10m), totaling approximately 445 m². Half of the barn was used as a Dutch stable. The other half was used as a machine storage with some horse boxes. In front of the barn is the former tank room.
Cubicle barn:
Attached to the barn is the cubicle barn built in 1978. It measures approximately 35 x 20 m and has manure storage under the slats. The barn is constructed of masonry, with wooden gable ends, has steel trusses covered with asbestos-cement sheets. The barn has an open ridge with a skylight. The barn accommodates about 80 cows in a 2 + 1 row arrangement. The milking pit is still present at the front of the barn (previously enlarged to a 2 x 6 herringbone).
Social amenities:
The farm is a short distance from the center of the village of Zevenhuizen. Here are various facilities in the area of schools, sports, etc. For a wider range, the towns of Roden, Leek, and Marum are nearby.
The city of Groningen can be reached by car via the A7 in about 25 minutes.
We strive to contact you within 48 hours.
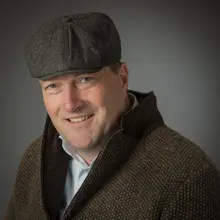
The Netherlands
With a population of over 17 million and an area of 41,543 km², the Netherlands has a high population density of 504 per km². About 18% of its surface area consists of water, and a significant portion of the land and population is located below sea level. The country is protected from water through a system of dikes and waterworks. Polders have been created through land reclamation. The landscape of the Netherlands is flat almost everywhere. The Dutch landscape mainly consists of cultural landscapes and managed nature reserves. Over the centuries, not only has the natural environment changed, but due to the shrinking and fragmentation of habitats and environmental pollution, both the quality and quantity of nature have deteriorated. Efforts are being made through nature policy and private initiatives to reverse this trend.
Through diversification in agriculture, entrepreneurs must also try to generate income from non-agricultural activities. These include agricultural nature and water management, agro-tourism, and care farms.
