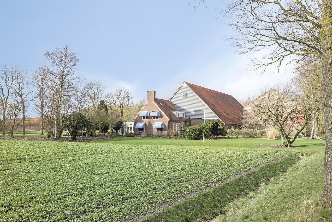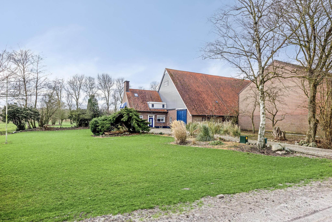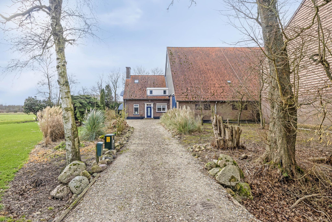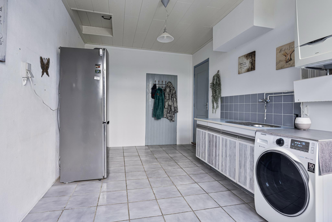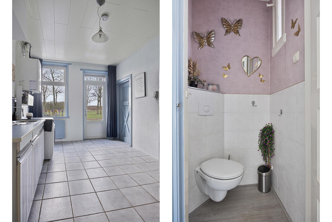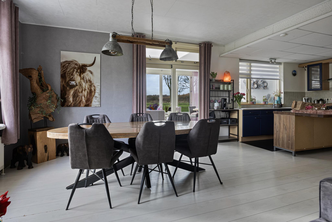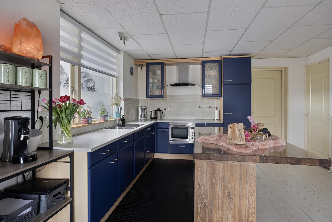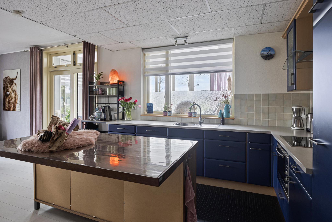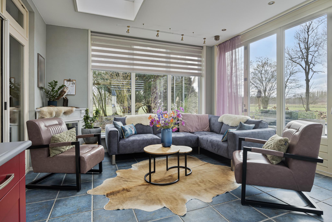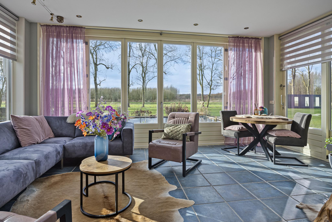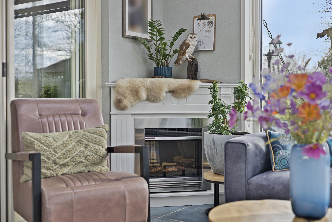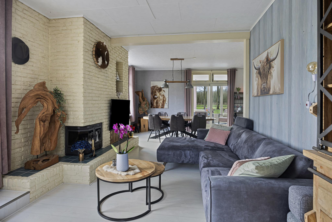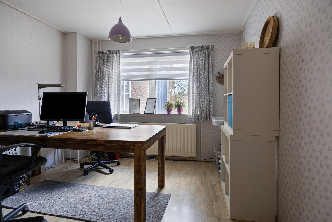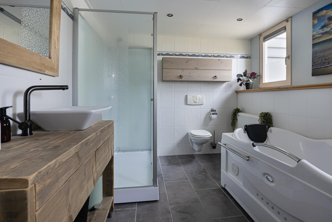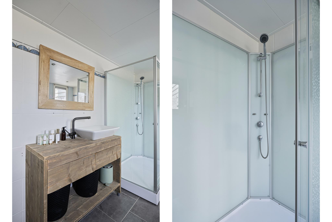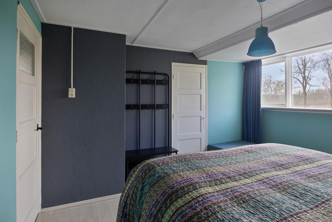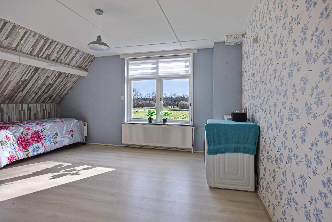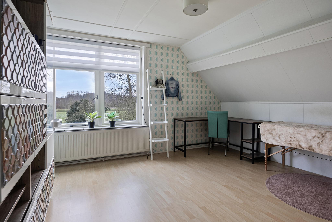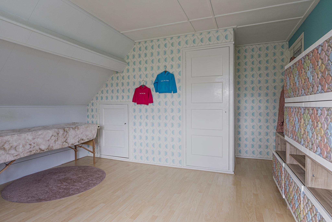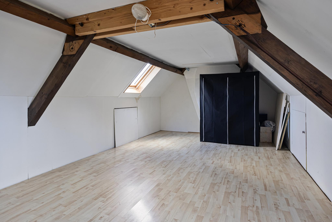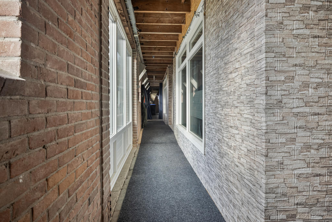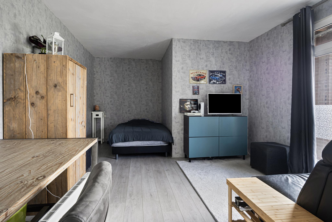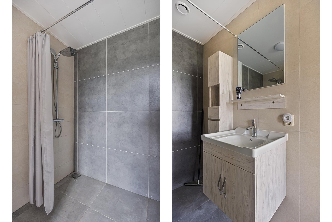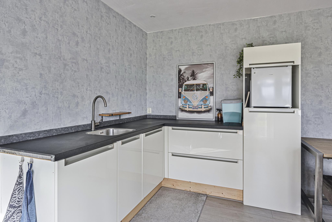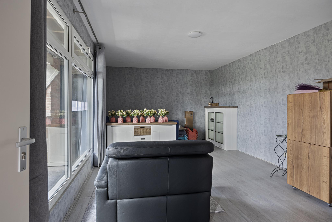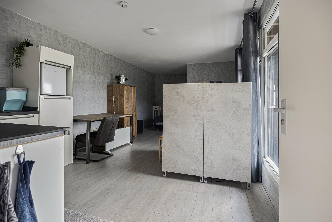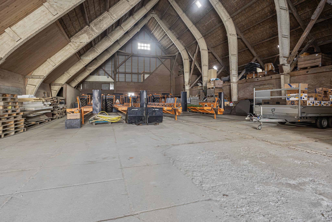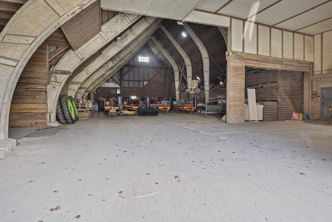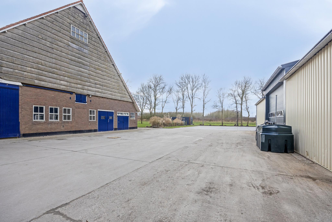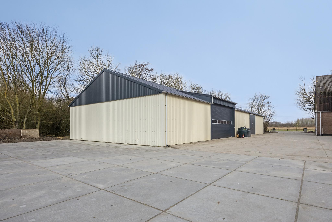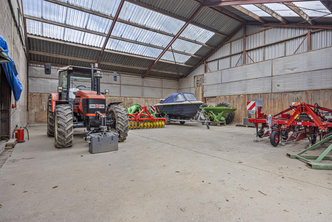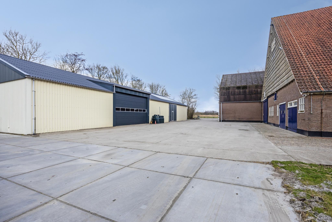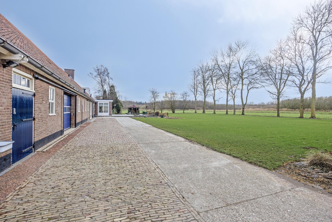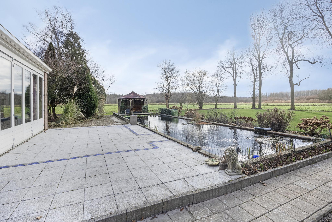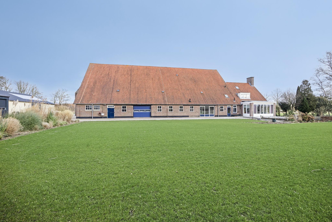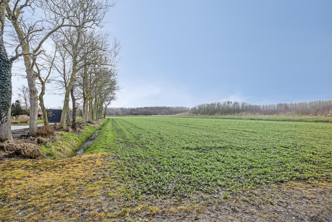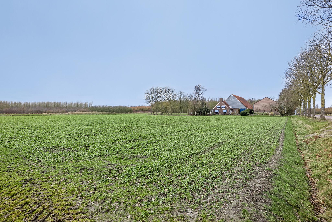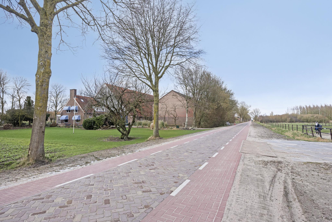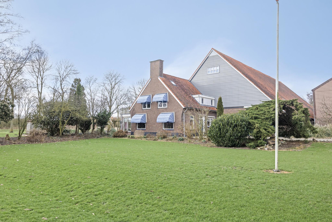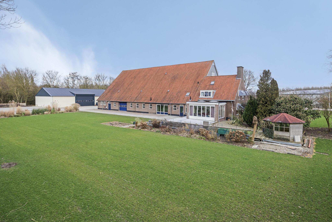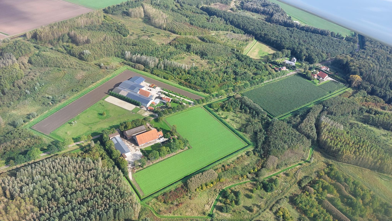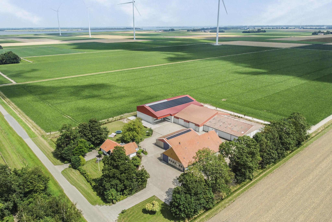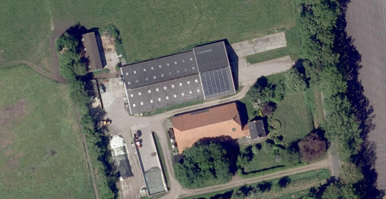Culture farm in the Wendelbos
Marknesse, Flevoland, Netherlands
Characteristics
Characteristics
Description
In this beautiful location in the Wendelbos, near the Waterloopbos, stands this lovely cultural farm at Voorsterweg 18 Marknesse, built in 1942. The yard is spacious and has an area of 9,128 m2 with an additional 15,890 m2 of cultural land surrounding it. The yard features a spacious house with an attached domain barn, a cooling barn, and a tool storage. A unique location for horse and/or nature enthusiasts. The studios built in the Domain barn are also ideal for a B&B.
House layout:
Ground floor: Entrance through the front door or the utility room. Through the hall, one has access to the office, which can also serve as a bedroom, and the spacious living room with an open kitchen. The utility room is equipped with a toilet, a counter with a washing machine connection, and a Combi CV (2020). Above the utility room is a space that could serve as an extra room and can be accessed via the utility room or made accessible through the studio in the Domain barn.
The spacious open kitchen from 2002 is equipped with built-in appliances such as an induction hob, dishwasher, combi-oven, refrigerator, and extractor hood. The kitchen has a wooden floor. Through the cellar cupboard, there is access to the cellar of about 15 m2. From the kitchen, there is access to the living room and a beautiful spacious side room/conservatory (2007) of about 34 m2, equipped with a kitchenette and decorative fireplace with plenty of light through the large windows all around. The conservatory is also equipped with underfloor heating, double glazing, (partly with new plastic frames with triple glazing), sunshades, and two skylights.
The living room is equipped with a built-in fireplace with a wooden floor. In 2024, the house will be equipped with plastic frames with triple glazing and new, electrically operated awnings. The living area is approximately 286.30 m2
Energy label: C
First floor: Landing with 3 spacious bedrooms with built-in wardrobes and original sink, and 1 with dormer. The bedrooms are equipped with double glazing, radiators, and new, manually operated awnings.
The spacious bathroom is equipped with a freestanding bathtub, spacious shower cabin with rain shower, washbasin furniture, underfloor heating, and hanging toilet.
Attic: Via a ladder, the spacious storage attic can be reached. It was fully insulated in 2012 with 7 cm insulation panels. The attic is equipped with 2 roof windows.
Garden: Beautifully maintained garden with a large pond, a spacious terrace with various seating areas, and a large lawn (2024). At the back of the garden, a residential unit has been realized. This is not included in the sale but is equipped with all connections, making it easy to install a similar unit.
Domain barn:
Equipped with brick facades, the front is equipped with corrugated profile sheets. The back is equipped with original straw pressed plates with cement stucco. Wood-glued trusses, reed underlay roof with tiles, concrete floor. In the Domain barn, two studios of about 28 m2 each have been realized, each with its own kitchenette and a shared bathroom equipped with a shower, sink, toilet, and boiler. These studios are ideal for use as a B&B or for growing children. T
he main electricity connection is also located in the Domain barn. The meter box was renewed in 2024. Dimensions: approx. 36.5 x 21 = 770 m2. Ridge height approx. 14 m.
Cooling barn: The insulated barn was built in 1995 and has a pile foundation (150 piles of 2.5m), double reinforced insulated concrete floor. The barn has a capacity of 986 crates. The barn can be accessed from both outside and from the shock concrete barn and is currently used for carrot cooling. The cooling unit is equipped with R22 refrigerant and is maintained annually by Dijksma. Dimensions approx. 15 x 34 = 510 m2. Ridge height approx. 12 m.
Tool storage: The tool storage was built in 1975 and in 2022 equipped with a new asbestos-free roof and cladding. The shed will be equipped in 2024 with a large electric overhead door of 7.5 m (w) x 4.3 (h) and a sliding door with a wicket door (4 m (w) and 4 m (h)) Dimensions approx. 15 x 38 = 570 m2. Ridge height approx. 6.75 m.
Other:
Well: Next to the barn is a well with a capacity of approx. 100 m3/h equipped with approx. 9 meters of filtration pipe.
Yard paving: The yard is spaciously laid out and equipped with pavers and 195 Stelcon concrete slabs (2 m x 2 m x 14 cm) on a sand bed of approx. 30 cm.
Connections: Gas, electricity (3 x 80 A), water, fiber optic, IBA. Designation:
Agricultural designation. Environmental plan municipality Noordoostpolder.
Location and access: The yard is located 5 min. from Marknesse and 7 min. from Vollenhove. In Marknesse and Vollenhove, you will find all the shops for daily necessities, primary schools, and associations. The access via the provincial roads; N331 towards Emmeloord, N50 towards Kampen (20 min), and Zwolle (30 min) is good.
Cultural land: *Soil: Lime-rich polder soils; light loam with approx. 35-45 cm clay. 26% siltable, profile course 5. Analysis report available. *Contamination: Light contamination. Analysis report available.
*Drainage: through adjacent ditches and drainage every 6 m. Drainage was flushed in 2024.
*Crop plan: potatoes 2023, yellow onions 2024, carrots from mid-May 2025
*Delivery: in consultation Address: Voorsterweg 18 8316 PT Marknesse
Appointments for viewings can only be made with VSO real estate agents & appraisers. We request that you do not take the initiative to enter the premises yourself. Your contact person: Marco Schrijver
.We strive to contact you within 48 hours.
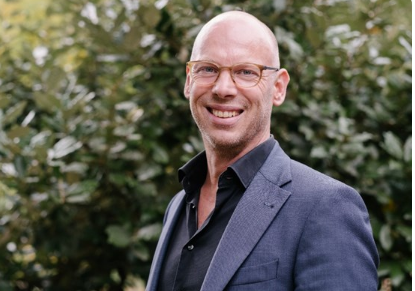
The Netherlands
With a population of over 17 million and an area of 41,543 km², the Netherlands has a high population density of 504 per km². About 18% of its surface area consists of water, and a significant portion of the land and population is located below sea level. The country is protected from water through a system of dikes and waterworks. Polders have been created through land reclamation. The landscape of the Netherlands is flat almost everywhere. The Dutch landscape mainly consists of cultural landscapes and managed nature reserves. Over the centuries, not only has the natural environment changed, but due to the shrinking and fragmentation of habitats and environmental pollution, both the quality and quantity of nature have deteriorated. Efforts are being made through nature policy and private initiatives to reverse this trend.
Through diversification in agriculture, entrepreneurs must also try to generate income from non-agricultural activities. These include agricultural nature and water management, agro-tourism, and care farms.
