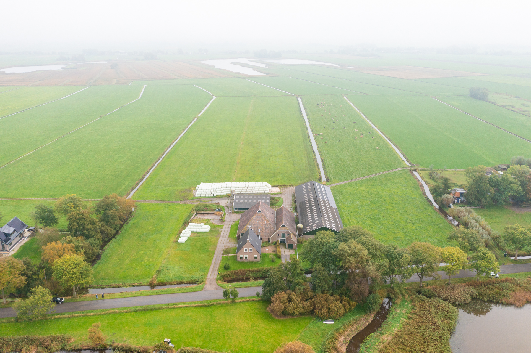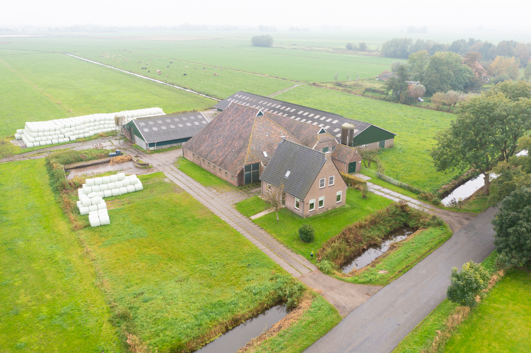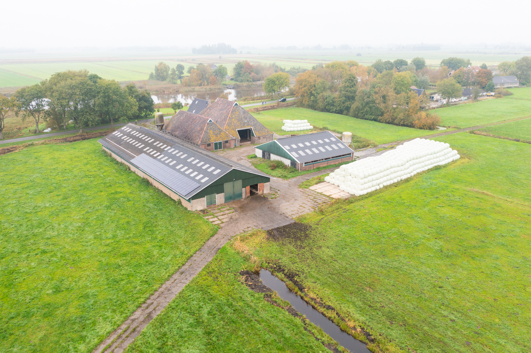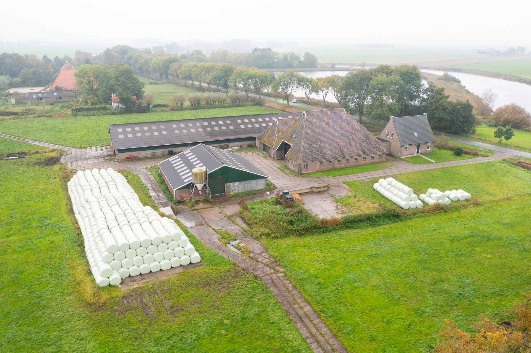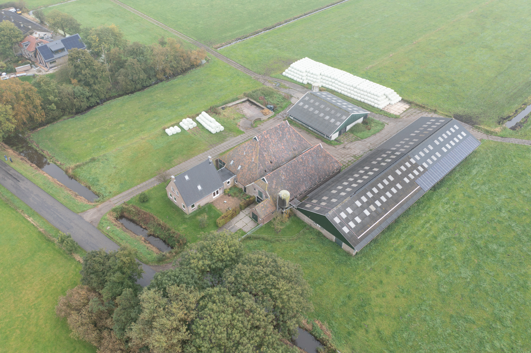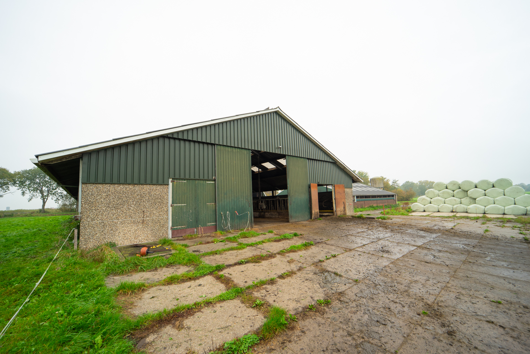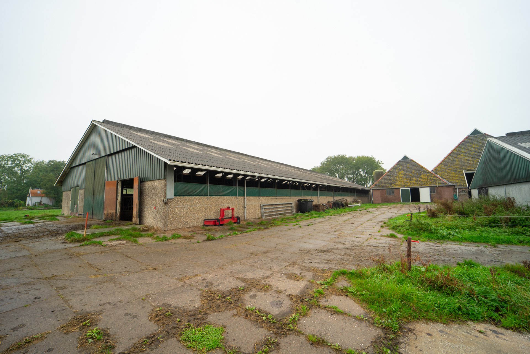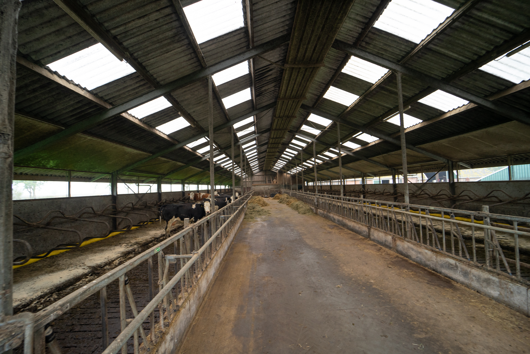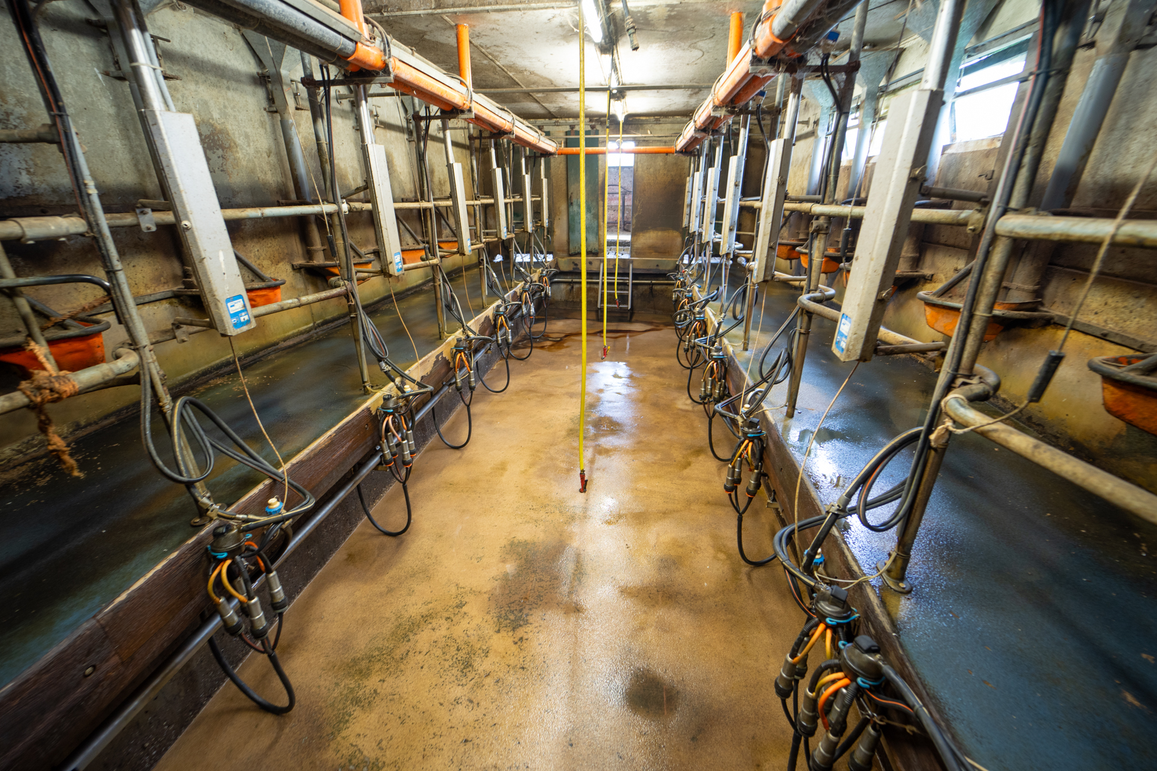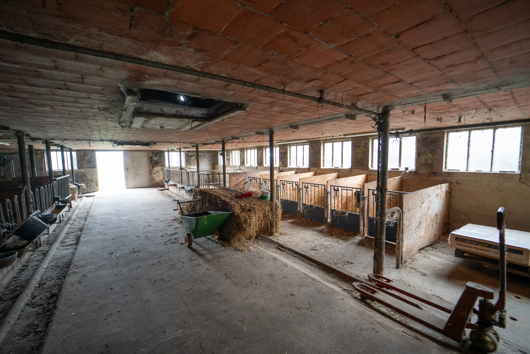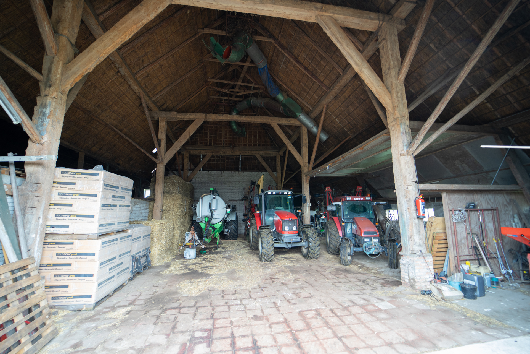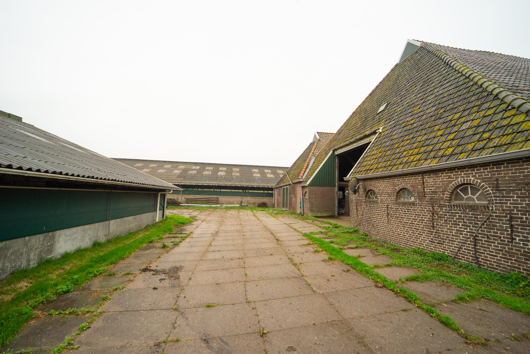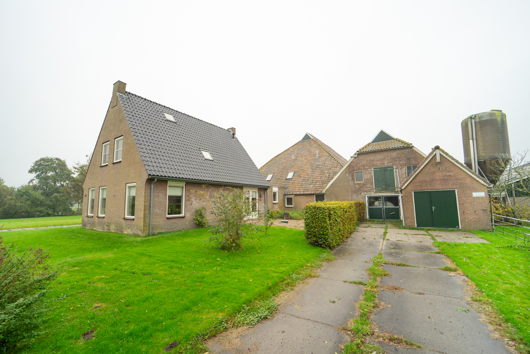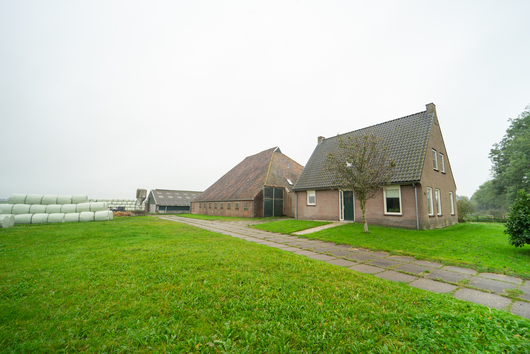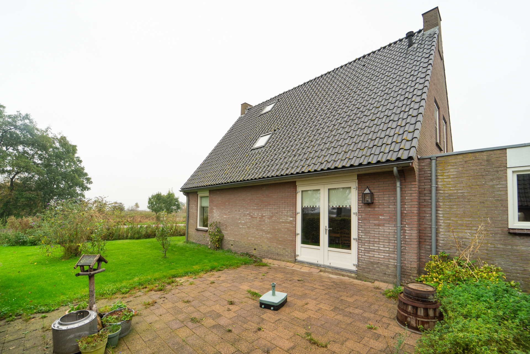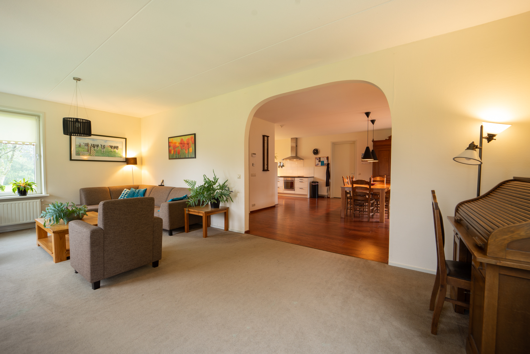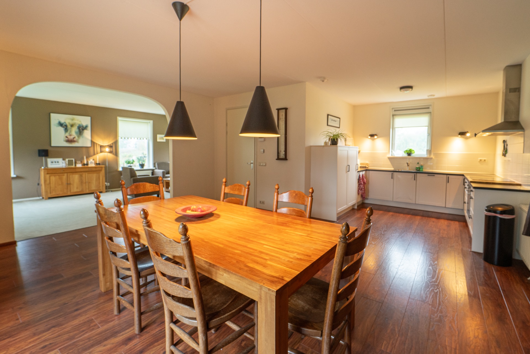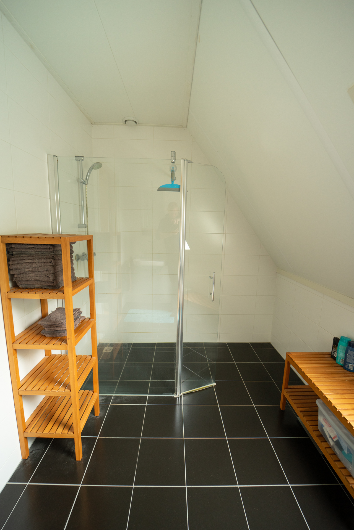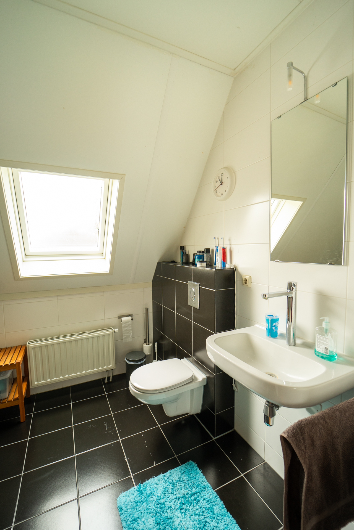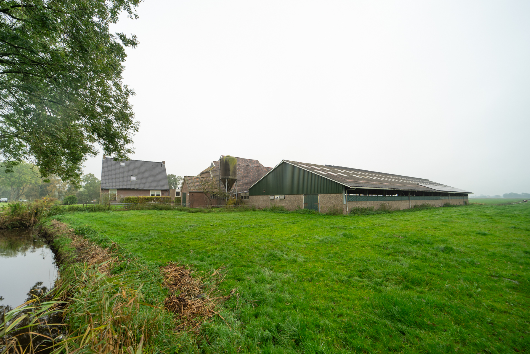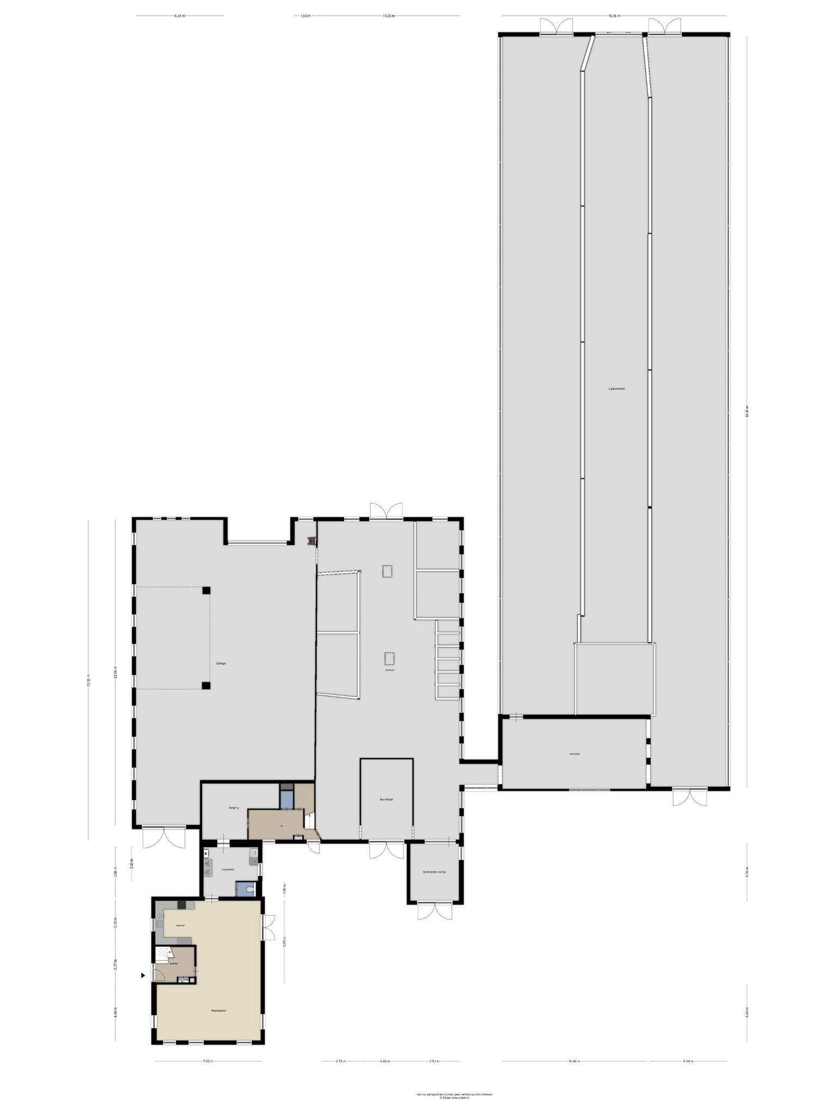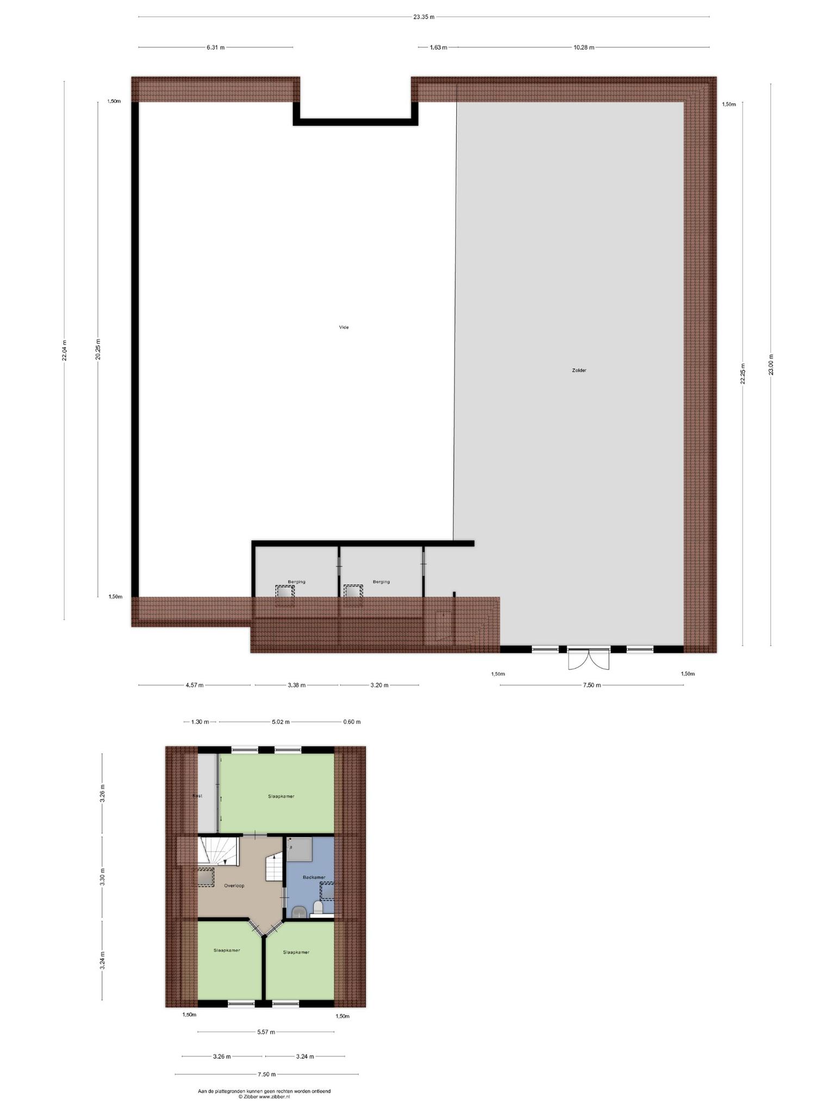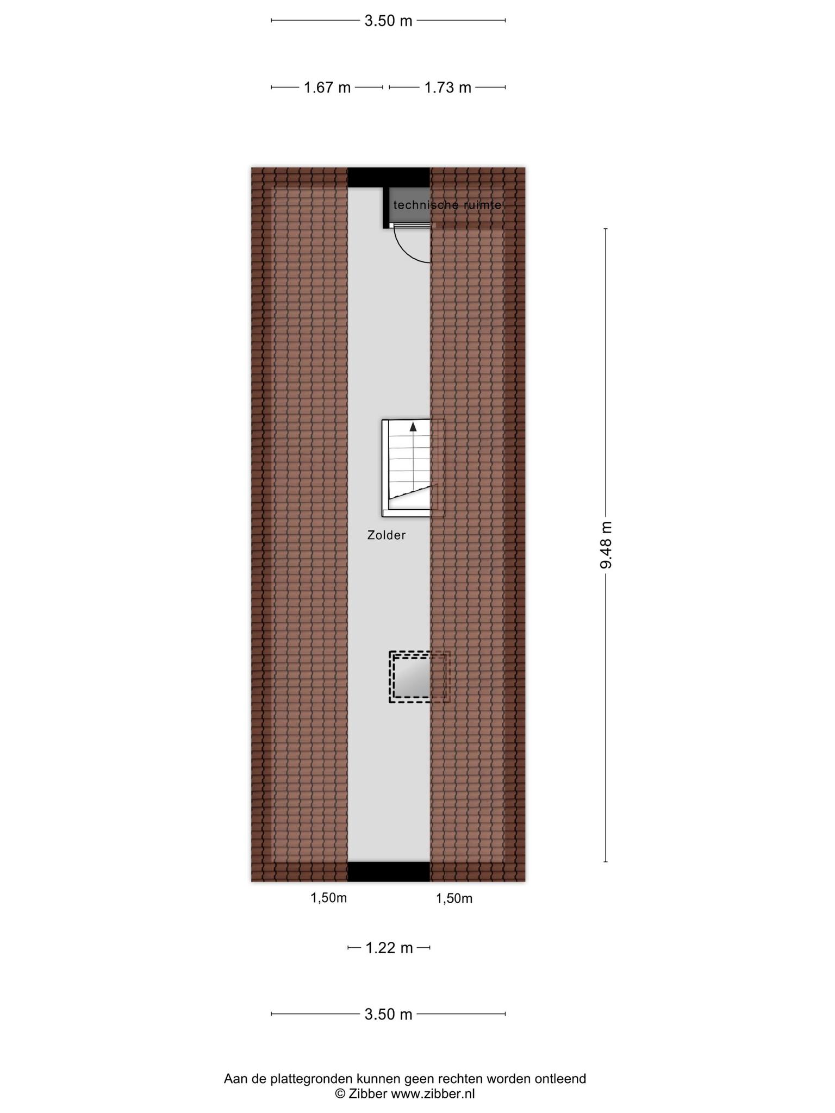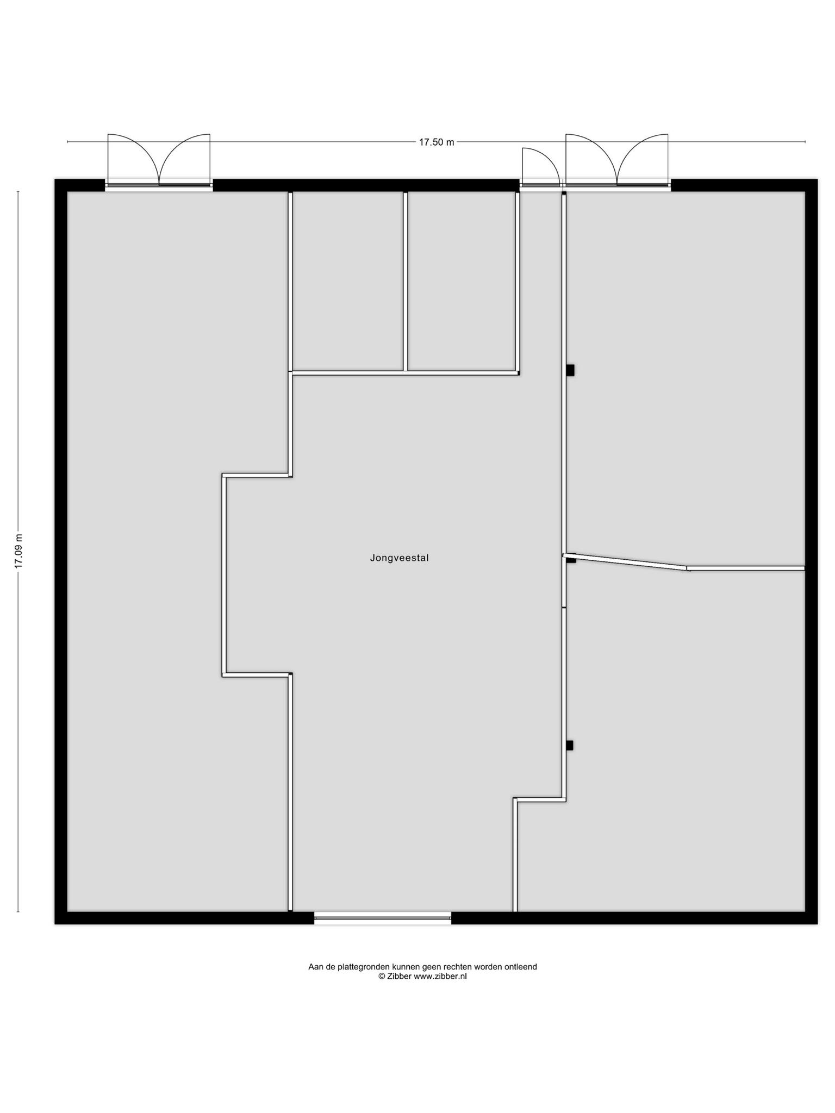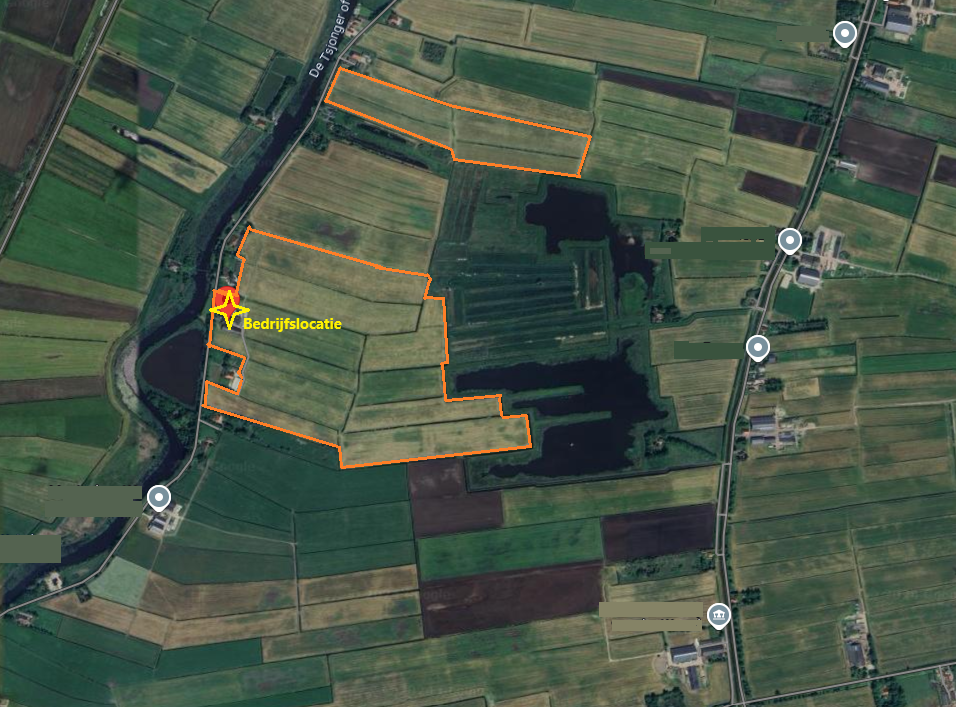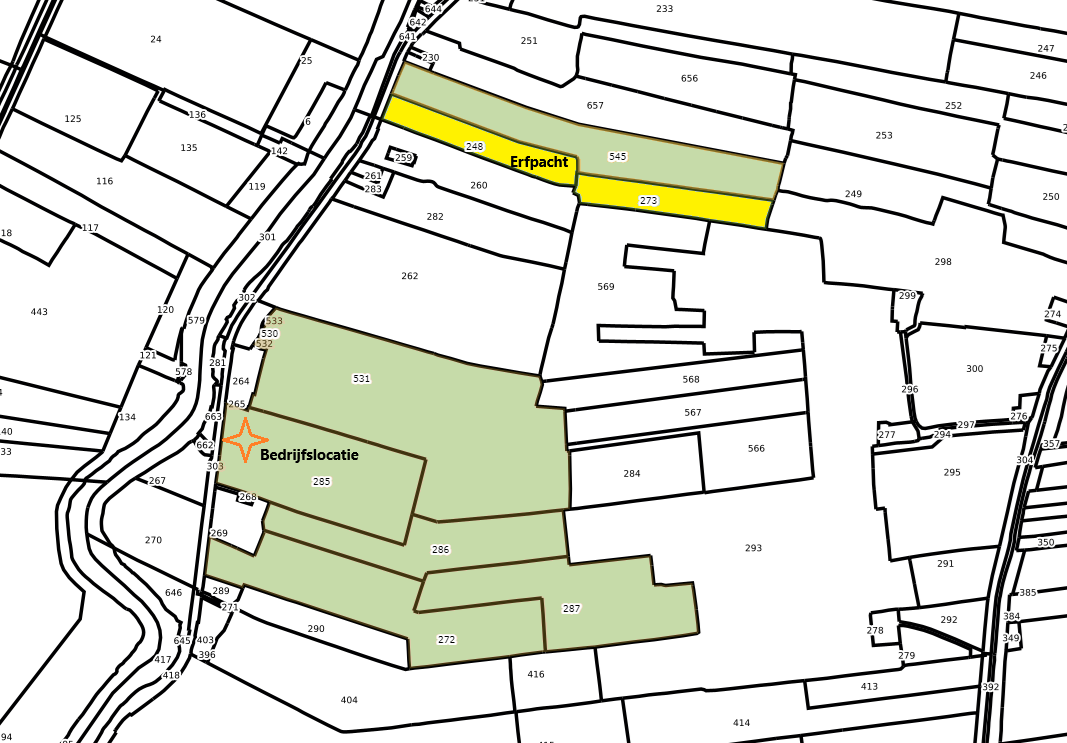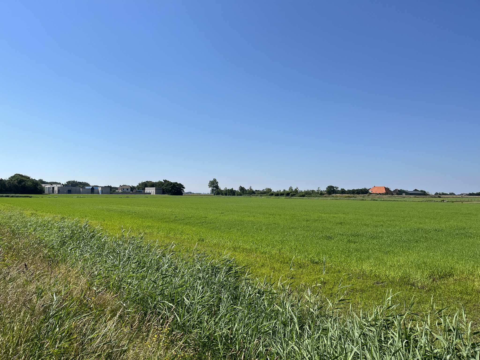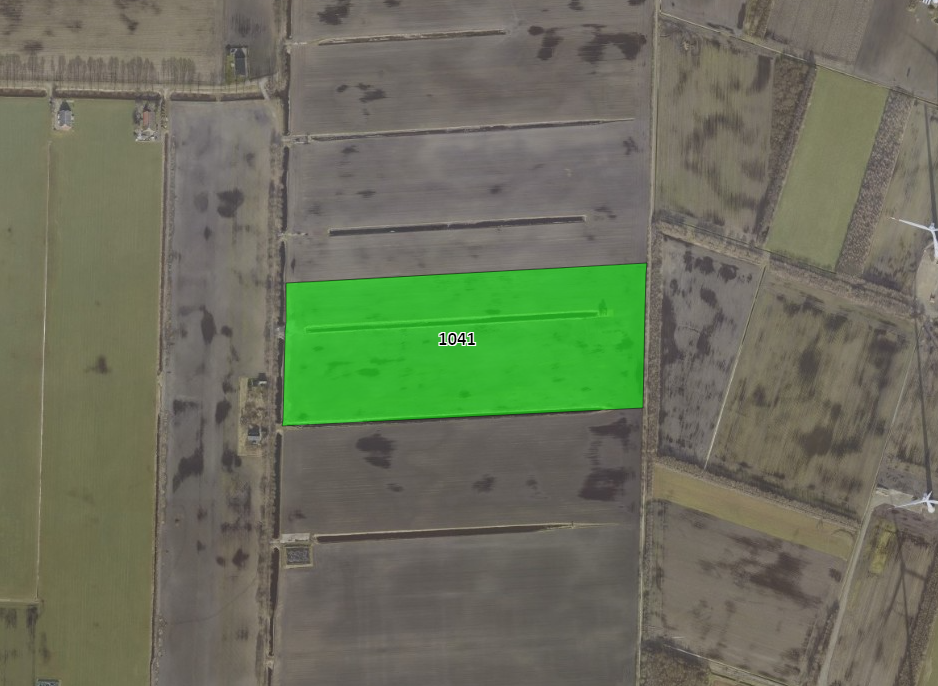Dairy farm located near Langelille.
Friesland, Netherlands
Characteristics
Characteristics
Description
Dairy farm located under Langelille, consisting of a head-neck-trunk farm, cubicle barn, milking parlor, young cattle barn, roughage storage, and other appurtenances. In addition to the agricultural yard (approximately 0.7 ha in size), there is over 43.32 ha of owned land and approximately 4.22 ha of leasehold land. Sale of the farm in parts is also negotiable, provided a buyer is found for all parts simultaneously.
Information Mr. Reitze Sybesma M. 06 - 51 24 91 80.
Number of livestock places:
Total approx. 95 GVE cubicles
Total approx. 32 JVE cubicles
Permitted places according to NB permit:
Total A1.100.1: 100 pieces
Total A3: 60 pieces
Total emission: 1,184 NH3/year.
Residential section (head-neck-trunk farm):
The house was built in 2009 and is constructed with insulated cavity walls. The insulated roof is covered with roof tiles. The ground floor and the upper floor are made of concrete. The plastic window frames are equipped with double glazing. Heating is provided via central heating with an owned HR combi boiler (2009, Daalderop). The usual utilities are present, including a connection to the fiber optic network.
House layout:
Ground floor: Entrance, open kitchen, living room, utility room, toilet.
Upper floor: Landing, 3 bedrooms, bathroom.
Attic: Attic storage accessible via a fixed staircase.
Features:
- System construction (substructure) and timber frame (superstructure);
- Fully insulated;
- Foundation on concrete piles.
Barn section (head-neck-trunk farm):
The barn section was built around 1798 and measures approximately 22 x 23 meters. It is a Dutch barn type with a barn door. The barn is constructed with one and a half brick walls with wooden beams on piers. The roof is covered with roof tiles. The floor is partly concrete and partly paved with bricks. An overhead door is located in the rear facade.
Cubicle barn:
The 1+1 row cubicle barn was built in 1994 (approx. 31.5 x 16.5 meters) and extended in 2012 (approx. 22.5 x 16.5 meters), totaling approx. 54.5 x 16.5 meters. The facades are constructed of prefab concrete panels with curtains on the side walls. The roof is covered with corrugated sheets, and the trusses are made of galvanized steel.
Features:
- Capacity: approx. 95 GVE boxes;
straw pens.
- Manure storage approx. 1,730 m³ (poured concrete cellars);
- Ridge height approx. 6 meters;
- Gutter height approx. 3 meters;
- Foundation on piles (old part) and on soil improvement (new part).
Milking parlor and tank room:
The milking parlor is a 6 + 7 herringbone milking parlor by Boumatic, renovated in 2013. The tank room is equipped with an owned tank from 2014 (Mueller) with a capacity of approx. 7,000 kg.
Young cattle barn:
The young cattle barn was built in 1984 and 2006 and measures approximately 18 x 16 meters. The barn is constructed with brick facades and prefab concrete panels. The roof is covered with corrugated sheets (asbestos-free), and the trusses are made of steel.
Features:
- Capacity: 32 JVE boxes;
2 straw pens;
- Manure storage approx. 280 m³ (masonry old cellar approx. 70 m³ and poured manure cellar approx. 210 m³);
- Ridge height approx. 5 meters;
- Gutter height approx. 2 meters.
Solar panels:
There are 48 solar panels (2023) on the roof of the cubicle barn with a yield of approx. 21,000 kWh per year.
Concrete slabs:
Various concrete slabs are present on the yard for roughage storage.
Other:
- Fixed manure storage area;
- Yard pavements of poured concrete and prefab concrete slabs.
Lands:
The lands are located as a home plot and in a plot at a short distance. The home plot, entirely owned, has a total area of 38.33.55 ha, of which approximately 0.70.00 ha belongs to the yard and subsoil, leaving a land area of approx. 37.63.55 ha. The plot at a short distance is also located on the Langelilleweg with a total area of 9.91.65 ha, of which 4.22.80 ha is leasehold land and 5.68.85 ha is owned land. The soil type is clay on peat. The lands are not drained. Shape, flatness, and drainage are good. Access is via the yard, the public road, and a plot path located in the home plot. The soil type according to the Soil Types Map implementation decision Fertilizers Act is Grassland on Peat for all plots. The land has been used as grassland for the past 5 years (RVO title: permanent grassland).
The leasehold lands can be taken over based on the existing provisions.
Current canon: € 727.52 per ha.
Term: until October 31, 2042.
Canon revision: After 5 years based on CPI.
Zoning plan:
Yard plot:
According to the current Zoning Plan Rural Area 2014 of the municipality of Weststellingwerf established on 22-09-2016, the location has the designation Agricultural with the indication Value – Archaeology. A part of the front of the plot has the indication Specific form of agricultural - stream valleys. Additionally, the yard plot falls within the indication Specific form of agricultural – peat polders.
Lands:
The lands have the designation Agricultural and entirely the indication Value - Archaeology and entirely the indication Specific form of agricultural - peat polders.
Parcel number 273 has a (very) small part/point with the designation Nature.
For the full descriptions and other applicable zoning plans, you can visit www.omgevingswet.overheid.nl.
We advise you as an interested party to familiarize yourself with the zoning plan of the municipality of Weststellingwerf, Griffioenpark 1 (8471 WR) Wolvega, tel: 14 0561 and www.weststellingwerf.nl and www.omgevingswet.overheid.nl.
NB PERMIT
A Nature Conservation Act 1998 permit, dated September 28, 2012, has been granted for the location for 100 dairy and calf cows (category A1.100.1) and for 60 female young cattle under 2 years (category A 3), total Emission 1,184.0 NH3/year.
SPECIAL FEATURES
Stocks: The roughage stock as well as the remaining concentrate and fertilizer must be taken over and are not included in the asking price.
The administrative and actual manure stocks must be taken over by the buyer, without the seller being liable for any compensation.
Soil contamination: The plots are, as far as known, not more contaminated than the agricultural use has brought with it.
Underground tank(s): Not applicable.
Aboveground tank(s): Aboveground diesel tank present.
Phosphate rights: The phosphate rights present on the farm are not included in the asking price.
Total manure storage: The total manure storage is approx. 1,940 m³.
Hunting rights: The hunting rights are leased.
Energy label: A+++.
Reconstruction interest: € 3,207.51 in total per year with end year 2037.
Chain clause: Not applicable.
Peat meadow vision: The location is in an area for which the province of Fryslân has drawn up a (concept) peat meadow vision 2021-2030. Please consult the following link(s):
https://veenweidefryslan.frl/uploads/Downloads/2.3-contour-veenweidegebied-veenweideprogramma-21-30
We strive to contact you within 48 hours.

The Netherlands
With a population of over 17 million and an area of 41,543 km², the Netherlands has a high population density of 504 per km². About 18% of its surface area consists of water, and a significant portion of the land and population is located below sea level. The country is protected from water through a system of dikes and waterworks. Polders have been created through land reclamation. The landscape of the Netherlands is flat almost everywhere. The Dutch landscape mainly consists of cultural landscapes and managed nature reserves. Over the centuries, not only has the natural environment changed, but due to the shrinking and fragmentation of habitats and environmental pollution, both the quality and quantity of nature have deteriorated. Efforts are being made through nature policy and private initiatives to reverse this trend.
Through diversification in agriculture, entrepreneurs must also try to generate income from non-agricultural activities. These include agricultural nature and water management, agro-tourism, and care farms.
