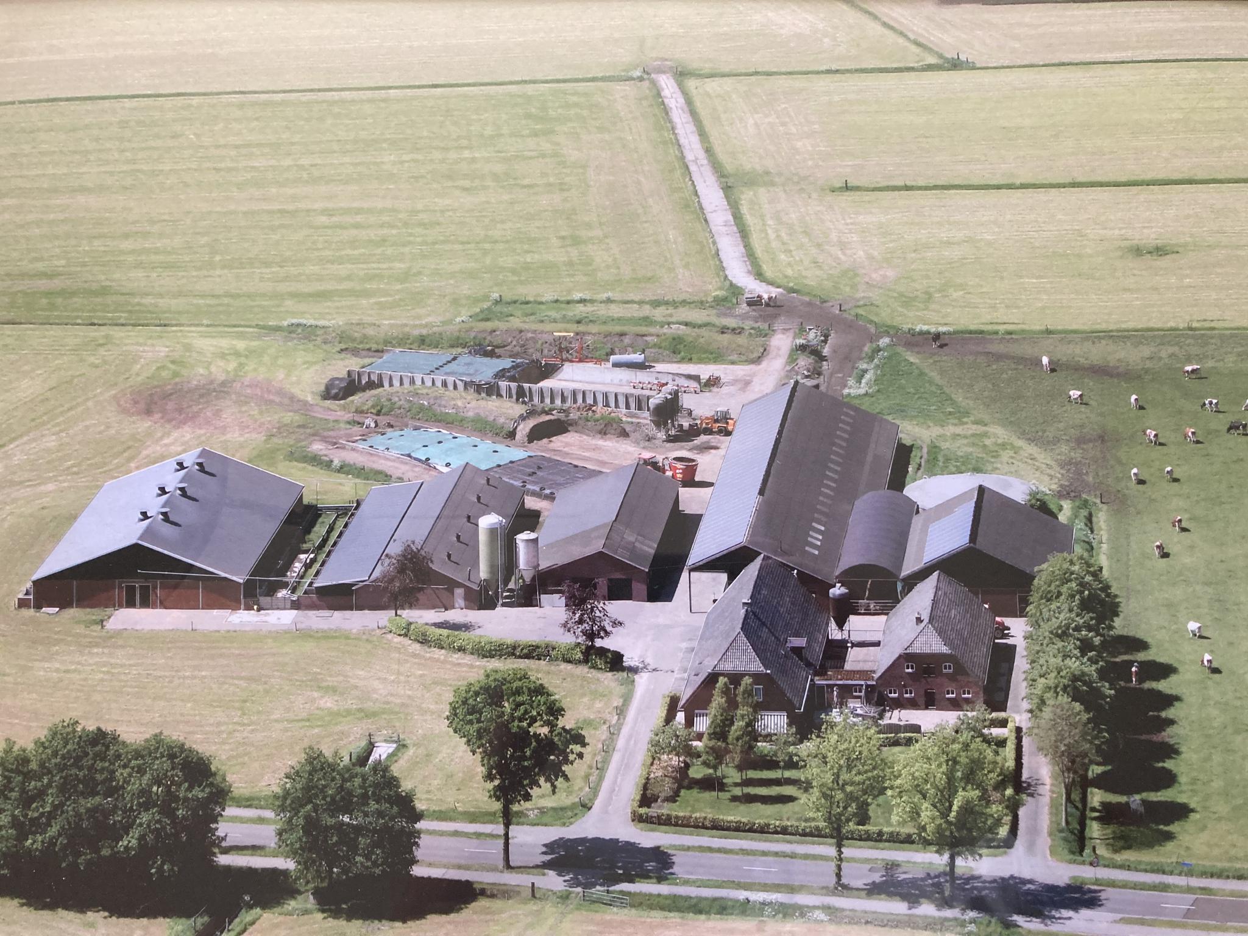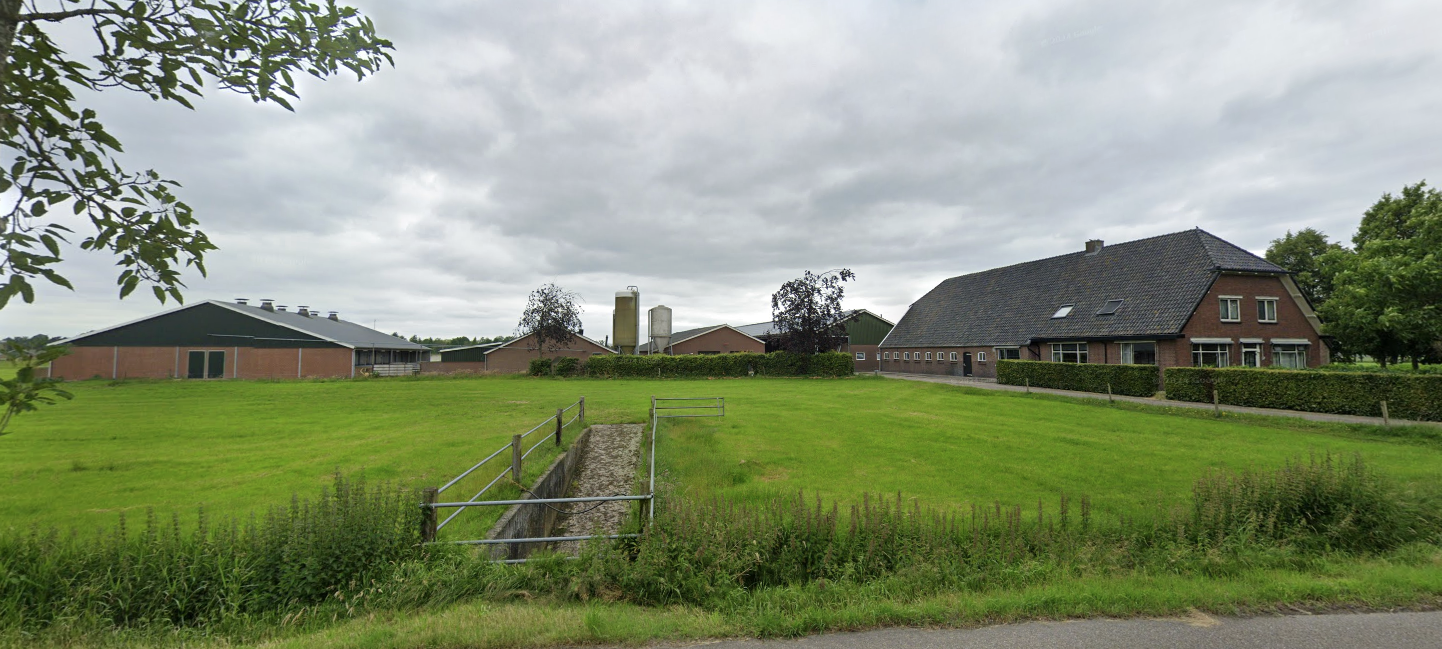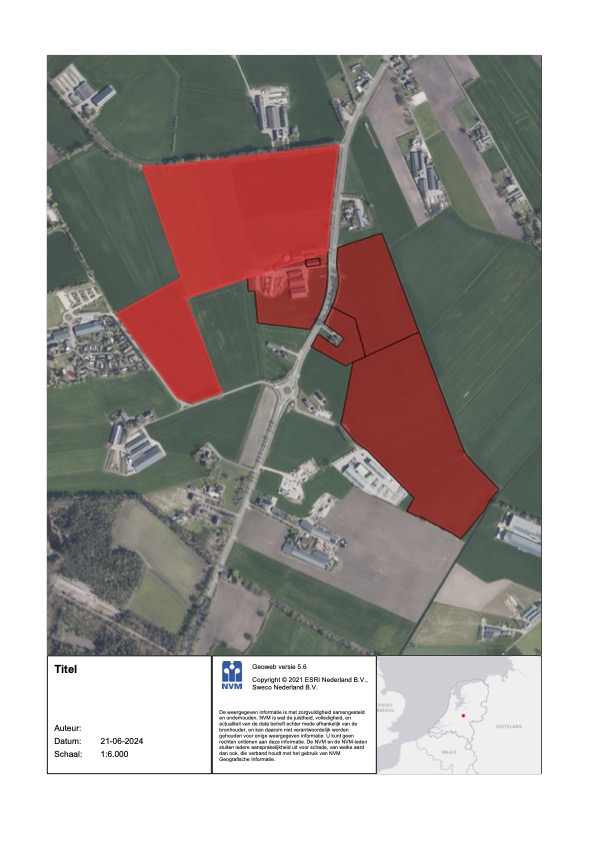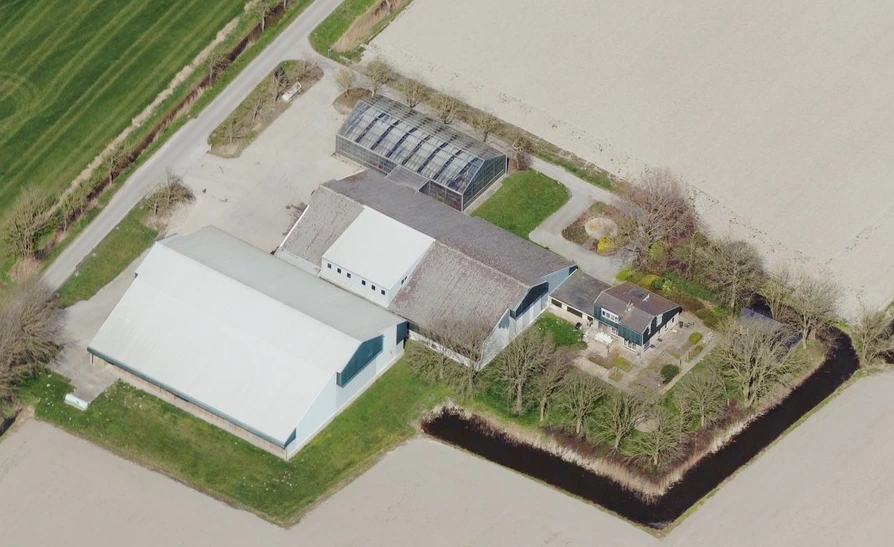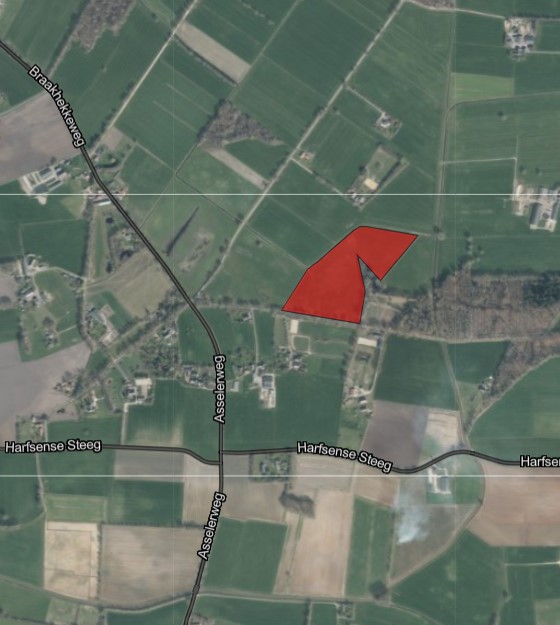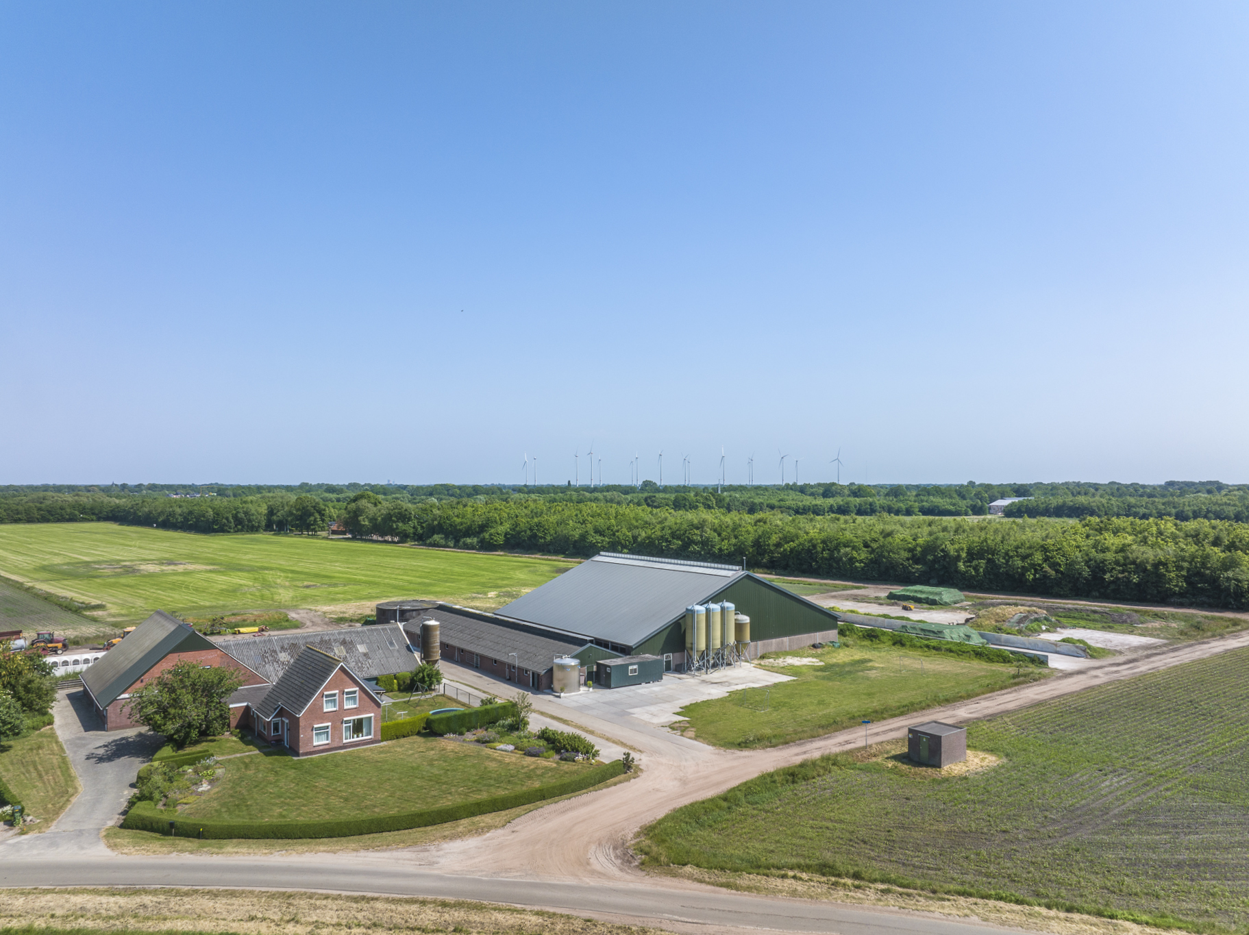Livestock Farming Renswoude.
Utrecht, Netherlands
Characteristics
Characteristics
Description
It concerns a total area of 28.80.85 hectares with high-quality sandy soil. The plots are well parceled and are located in two blocks of cultivated land directly adjacent to the farm (completely home plot!).
The cubicle barn was newly built in 1999. Adjacent to the cubicle barn, the young cattle barn was realized in 2001 and a straw pen in 2011. The well-maintained young cattle barn was realized in 2001. In 2014, 258 solar panels were installed on the cubicle barn and the young cattle barn for self-energy generation, with a capacity of approximately 68.37 KWP. The farm has a barn capacity of approximately 88 dairy cows and 66 young cattle. Milking is done with a 2 x 6 herringbone milking parlor (Senior, built in 1999). The farmyard is very spacious and efficiently arranged, with 5 trench silos available.
There are also two barns for keeping approximately 650 organic meat pigs. Finally, to complete the beautiful farmyard, there is an excellent characteristic farmhouse with a part and an adjacent barn.
This is the ideal farm for the relocating livestock farmer. The soil type is high-quality sandy soil and is suitable for both grassland and maize land, excellent agricultural land!
A permit is available under the Environmental Management Act. A nature conservation permit is also available.
The farm is located between the towns of Barneveld and Renswoude and very close to the A1 motorway. These towns and surroundings have many amenities (shops, schools, associations). The beautiful surroundings are known as an excellent area for dairy farming.
Farmhouse with back house
The farmhouse was built in 1938. The facades are constructed of brick cavity walls. The roof (renewed in 2010 and 2014) consists of a purlin roof (insulated) with tiles. The house is equipped with wooden frames and mostly double glazing.
The house has the following layout;
Ground floor; entrance, hall, office, utility room, bathroom, toilet, spacious living kitchen, living room with double sliding doors to the second living room, bedroom, cellar with a bedroom above it. First floor; landing, 4 bedrooms, and an attic accessible with a loft ladder.
Behind the house is the part, approximately 11 x 15 m. Here is space for keeping 15 young cattle.
Next to the house is a barn connected with an intermediate member of approximately 9.5 x 20 m. This was renovated in 2022 and is used for machine storage and for the single boxes.
Cubicle barn;
The cubicle barn with canopy was built in 1999. The external dimensions including the canopy are approximately 18 m x 62 m, total area is approximately 1,115 m2.
The construction consists of steel trusses, wooden purlins; covered with asbestos-free corrugated roof. The total manure storage for the dairy farm is approximately 2000 m3 including the manure silo of approximately 600 m3. The barn has approximately 88 cubicles. At the front of the barn is the milking parlor, a 2 x 6 herringbone milking parlor, brand Senior (1999). In the tank room is a milk tank of approximately 9,600 l (owned). Next to the milking parlor, a straw pen of approximately 100 m2 was realized in 2011.
Young cattle barn;
The young cattle barn, which was built in 2001, has an external dimension of approximately 12 m × 20 m, total area approximately 240 m2, barn constructed with steel trusses, wooden purlins, covered with asbestos-free corrugated sheets. The barn is designed for 51 young cattle.
Equipment shed;
Next to the cubicle barn is an equipment shed with a size of approximately 12.5 x 28.7 m. Constructed of stone with steel trusses and asbestos-free corrugated roof. The construction year is 1974. The front part of approximately 3 m is used as a double garage storage and was built in 2001.
Other facilities
Feed storage; the feed storage consists of 5 trench silos/slabs.
Dimensions; Trench silo 1; 10m× 40m× 2m (asphalt), construction year 2008 Trench silo 2; 10m× 30m× 2m (pavers) construction year 2018 Trench silo 3; 10m× 36m× 1m (asphalt) Slab 4; 8m× 36m (concrete slabs) Slab 5; 6m× 36m (concrete)
Organic meat pig farming.
On the farmyard are two meat pig barns suitable for organic meat pig farming. Barn 1 was built in 1990 and converted into organic meat pig farming in 2011.
The barn is constructed of stone/cavity with an asbestos-free corrugated roof.
The size of the barn is approximately 12 x 34 m with a run of approximately 4 x 34 m.
Capacity is approximately 300 meat pigs.
Barn 2 was built in 2016. The barn is constructed of stone/cavity with a sandwich panel roof.
The size of the barn is approximately 24 x 33.5 m.
Capacity is approximately 350 meat pigs.
The manure storage capacity under the pig barns is a total of approximately 1,000 m3. The farm has approximately 256 pig rights
Concentrate, fertilizer storage;
5 concentrate silos of (4x4t and 1x14t)
1 fertilizer silo of approximately 14 t
For the meat pigs, there are 3 concentrate silos of respectively 16, 8, and 8 t.
Farmyard paving and access road consist of pavers and asphalt.
Parcel path
There is a parcel path of approximately 150 m long and 3 m wide.
Cadastral data:
Municipality of Barneveld, section F, 1526 and Renswoude, C, 2940, 3056, 3058, 3060, and 2603. Total size 28.80.85 ha.
Legal right:
– Full ownership
– The normal legal rights for gas, water, and electricity.
– No land consolidation interest is due.
Other:
– There is a cattle tunnel to reach the plots across the road with the cattle.
– To reach the other side with agricultural traffic, there is a right of way.
– The total area includes half of Hoefweg that runs along the plot.
– There is an electricity inspection from 2023.
– There are 3 wells and the farm uses, among other things, its own water that meets the requirements.
Zoning plan and permits;
The current zoning has the designation on site;
-Single zoning Agricultural with values;
-Double zoning Value -Archaeological
Permit;
In the context of the current or intended use, the following environmental permits are available;
Nature conservation law permit for keeping:
– 117 dairy cattle, Rav-code A 1.100
– 59 female young cattle, Rav-code A 3.100
– 702 free-range meat pigs, Rav-code D 3.3.0
Distance from Natura 2000 area: approximately 10 km.
Date of issue: March 4, 2016
NB permit and environmental permit available, can be requested from the broker.
Taxes and costs
All taxes and costs, except for the expert costs of VSO brokers and appraisers, are for the buyer's account. If the buyer intends to commercially exploit the plot for agriculture, the buyer can request an exemption from transfer tax as referred to in Article 15 paragraph 1 letter q of the Real Estate Transfer Tax Act. In addition, the existing exemption period in accordance with Article 15 paragraph 1 letter q, which still applies to some plots, must be taken over. In addition to agreeing on the total purchase price, the seller and the buyer must also agree for tax purposes on the breakdown of the purchase price into the following six components;
(1) house(s) with land;
(2) commercial buildings with installations, facilities, and (yard) paving
We strive to contact you within 48 hours.
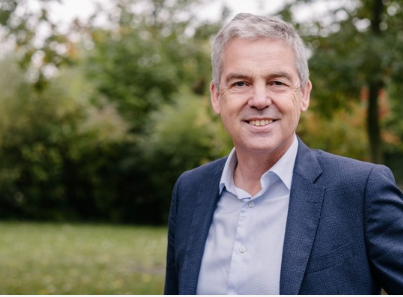
The Netherlands
With a population of over 17 million and an area of 41,543 km², the Netherlands has a high population density of 504 per km². About 18% of its surface area consists of water, and a significant portion of the land and population is located below sea level. The country is protected from water through a system of dikes and waterworks. Polders have been created through land reclamation. The landscape of the Netherlands is flat almost everywhere. The Dutch landscape mainly consists of cultural landscapes and managed nature reserves. Over the centuries, not only has the natural environment changed, but due to the shrinking and fragmentation of habitats and environmental pollution, both the quality and quantity of nature have deteriorated. Efforts are being made through nature policy and private initiatives to reverse this trend.
Through diversification in agriculture, entrepreneurs must also try to generate income from non-agricultural activities. These include agricultural nature and water management, agro-tourism, and care farms.
