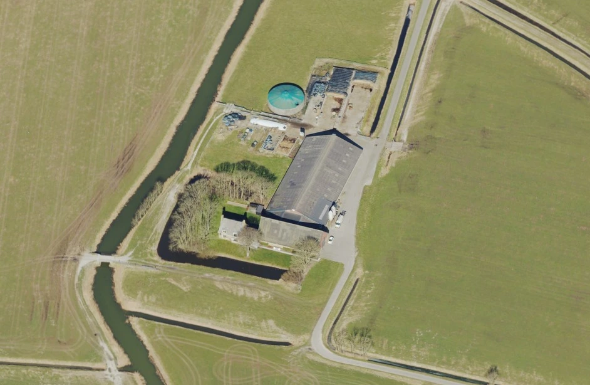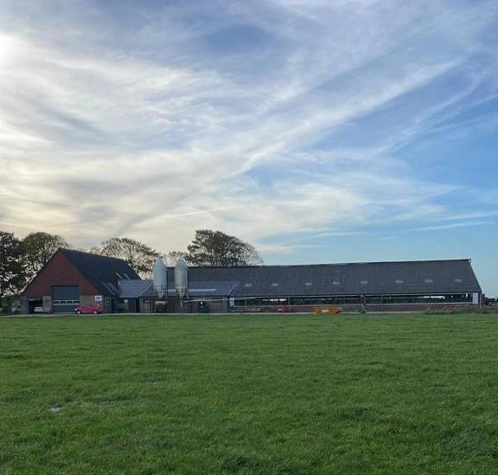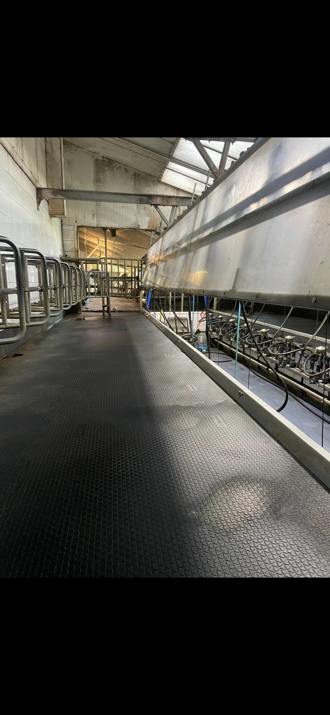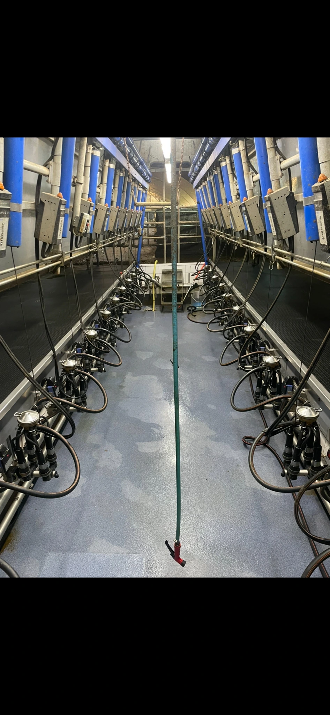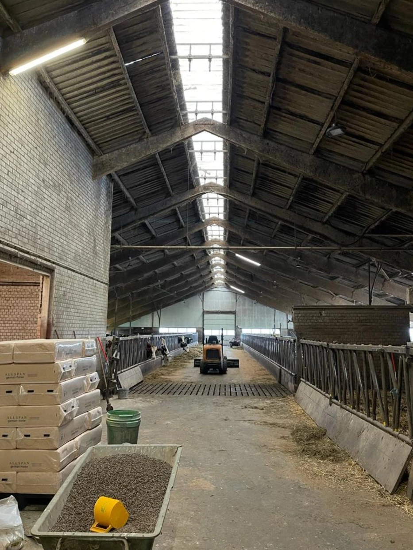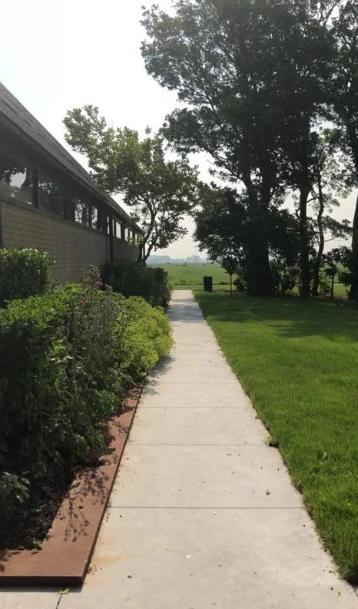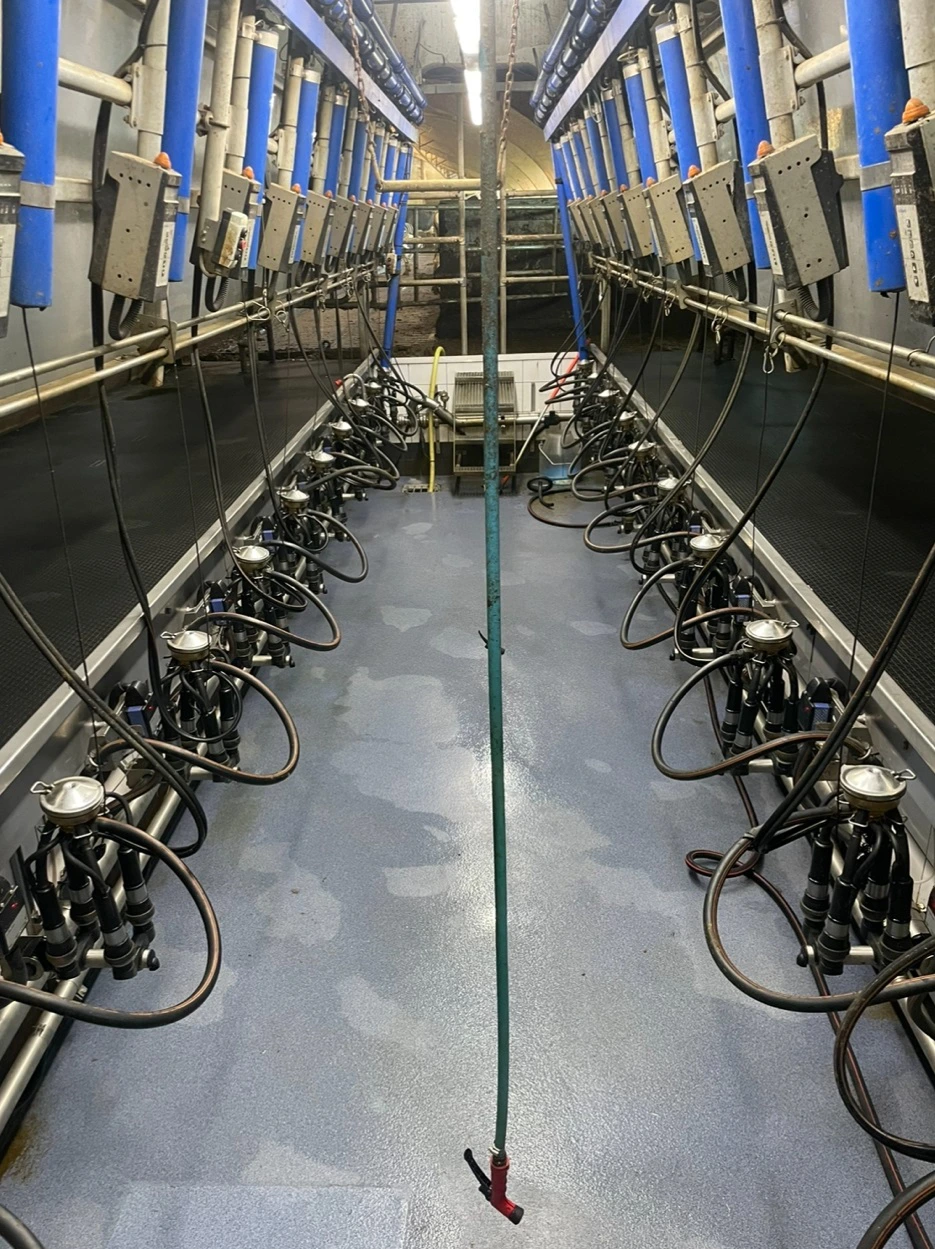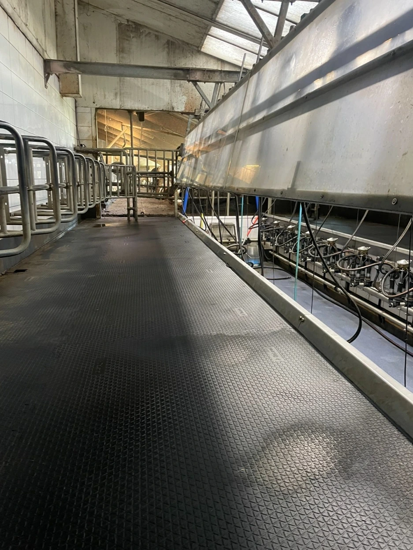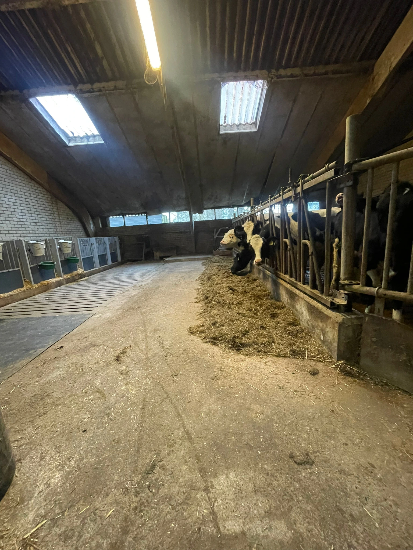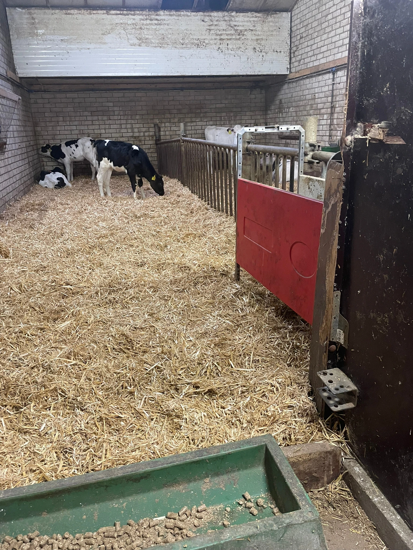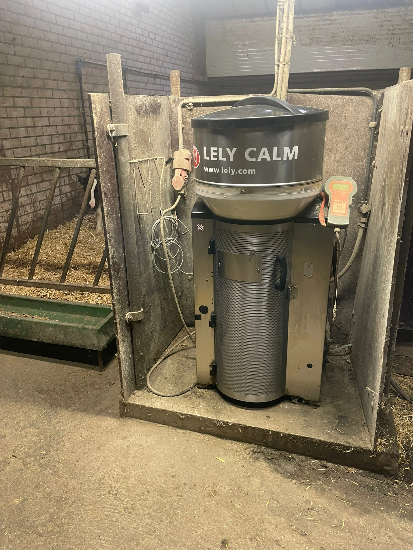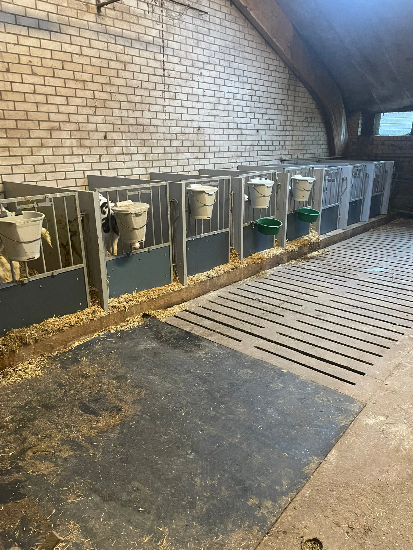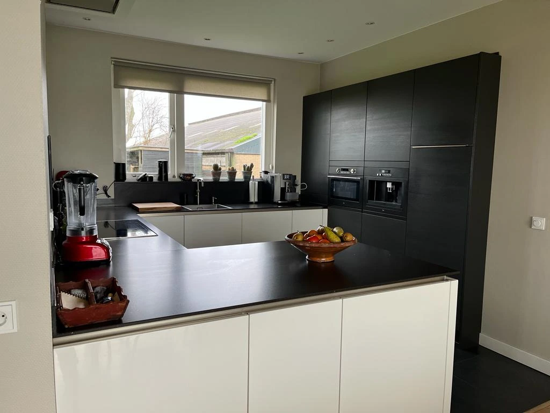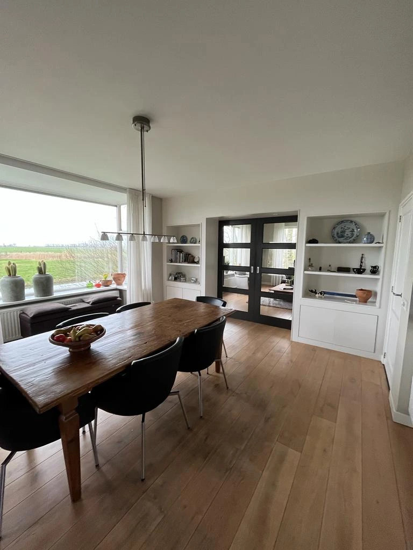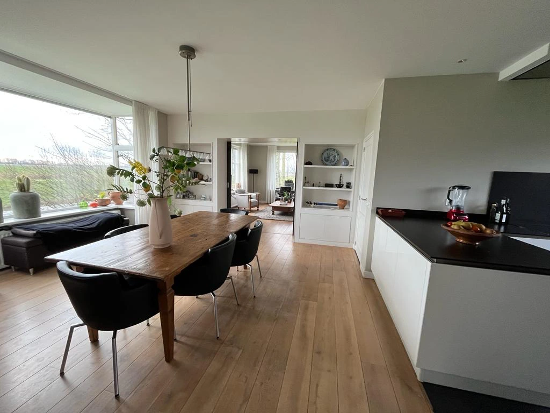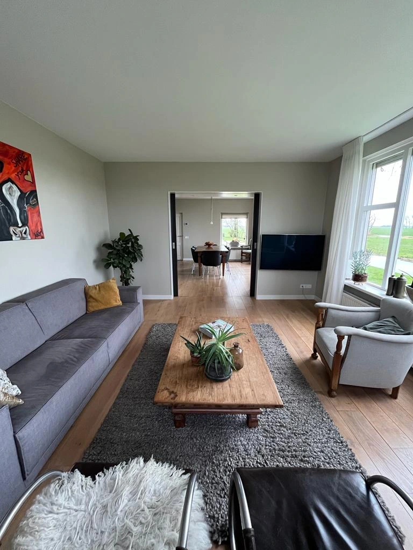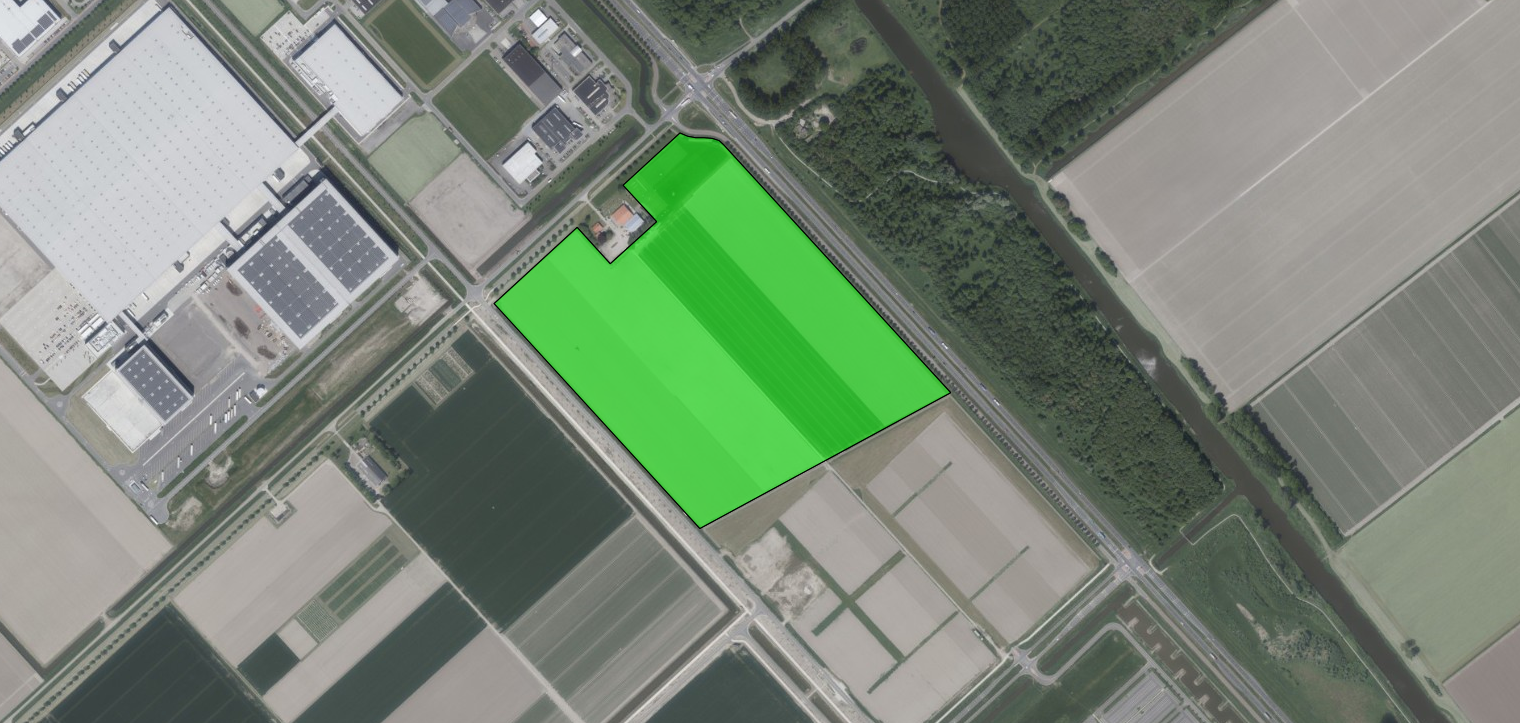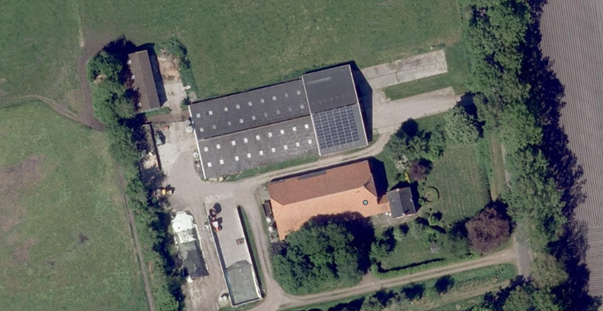Farmhouse with living area and barn area.
Friesland, Netherlands
The livestock farm, consisting of a head-neck-body farmhouse with residential and barn areas, cubicle barn with milking parlor and tank room, (rough) feed storage, total 1.65.05 ha ownership.
Characteristics
Characteristics
Description
The farm is also very suitable as a residential farm where the cubicle barn can be used for various purposes.
Number of livestock places:
Total approx. 102 GVE cubicles
Total approx. 34 JVE cubicles and approx. 25 young cattle (up to 3 months) in straw pens
Permitted places according to NB permit (June 24, 2016):
Total A1.100: 90 pieces
Total A3.100: 65 pieces
Total emission 1,397.50 kg NH3/year
Surroundings
The company is located in the municipality of Noardeast-Fryslân, in an area with both dairy and arable farms. Land exchange with arable farmers for crop rotation is very feasible. Oosternijkerk is an enterprising village with approx. 950 inhabitants and has, among other things, some shops, a new primary school, Protestant Church, and an active community life. Oosternijkerk is located approx. 9 kilometers from the Eleven Cities town of Dokkum, where there are many school and shopping facilities.
More information at www.oosternijkerk.com.
Head-neck-rump farm - Residential section:
The house was built in 1965 and is constructed with cavity walls. The roof is covered with roof tiles. The house has been modernized over the years. Heating is provided via central heating, the boiler (owned) is approx. 15 years old. There is also partial underfloor heating (kitchen). The wooden frames are mostly double glazed; a few windows have single glazing.
The usual utilities are present, except for sewerage and cable television. A fiber optic connection will be installed soon.
House layout:
Ground floor: Hall/entrance, living room, kitchen, bedroom, office, toilet, utility room.
First floor: Landing, 3 bedrooms, bathroom with shower and bath; separate toilet.
Attic: Accessible with loft ladder.
Head-neck-rump farm - Barn section:
The spacious barn including indoor garage was built in 1982 and measures approx. 26 x 14 meters. The whole is constructed with cavity walls. The roof is covered with asbestos cement corrugated sheets and the trusses are made of steel with free span. The barn has an access door of approx. 4 x 4.5 meters. The floor is made of poured concrete.
Cubicle barn:
The 2+2 row cubicle barn was built in 1982. The barn measures approx. 50 x 26 meters. The trusses are made of wood and the roof is covered with asbestos cement corrugated sheets. One side wall is equipped with lumitherm and 1 side wall with windbreak mesh with cloth (2022). The gable ends are clad with dam wall.
Features:
- Capacity:
* approx. 102 GVE boxes;
* approx. 34 JVE boxes
- 2 Straw pens for approx. 25 young cattle and various single boxes
- Calving box;
- 3 Concentrate boxes;
- Floating boxes (2010);
- Cow mattresses;
- Self-locking feed fence
- Manure scraper on 1 side
- Calf feeder;
- Manure storage approx. 750 m³.
Milking parlor and tank room:
Milking is done in a 2 x 10 milking parlor (70-degree parlor from 2015) by DeLaval, equipped with automatic take-off and milk meters. The tank room is equipped with a milk cooling tank owned, with a capacity of approx. 6,600 kg.
Manure silo:
The concrete manure silo with plastic roof from 1995 has a storage capacity of approx. 980 m³. The manure silo was inspected in January 2021.
Trench silos:
Approx. 36 x 9.65 x 1.50 meters;
Approx. 36 x 8.5 x 1.50 meters.
Silage slab:
Approx. 32 x 7.5 meters (concrete slabs).
Other:
- Solid manure storage area of approx. 15 x 7 x 1.0 meters;
- Trench silo for by-products of approx. 15 x 5.5 x 1.0 meters;
- Various (polyester) silos for concentrate and fertilizer storage;
- Functional pavements around the buildings.
Cadastral designation:
Ownership
Cadastral municipality Section Number Size
Nijkerk (Friesland) E 869 0.64.10
Nijkerk (Friesland) E 870 0.35.80
Nijkerk (Friesland) E 1268 0.65.15
Total ownership 1.65.05
Zoning plans:
According to the current zoning plans, the designation is Agricultural.
Part of the yard plot has the single designation Green – Valuable yard planting and partly the single designation Water.
The lands also have partly the double designation:
Value – Landscape open area
Value – Landscape parceling
Value – Archaeologically valuable site
Value – Relief.
For the full descriptions of the zoning plans, you can visit www.ruimtelijkeplannen.nl.
We advise you as a candidate to familiarize yourself with the zoning plan of the
municipality of Noard-East Fryslan, Koningstraat 13, 9101 LP, Dokkum,
tel: 0519 – 29 88 88, www.noardeast-fryslan.nl and www.omgevingswet.overheid.nl
.We strive to contact you within 48 hours.

The Netherlands
With a population of over 17 million and an area of 41,543 km², the Netherlands has a high population density of 504 per km². About 18% of its surface area consists of water, and a significant portion of the land and population is located below sea level. The country is protected from water through a system of dikes and waterworks. Polders have been created through land reclamation. The landscape of the Netherlands is flat almost everywhere. The Dutch landscape mainly consists of cultural landscapes and managed nature reserves. Over the centuries, not only has the natural environment changed, but due to the shrinking and fragmentation of habitats and environmental pollution, both the quality and quantity of nature have deteriorated. Efforts are being made through nature policy and private initiatives to reverse this trend.
Through diversification in agriculture, entrepreneurs must also try to generate income from non-agricultural activities. These include agricultural nature and water management, agro-tourism, and care farms.
