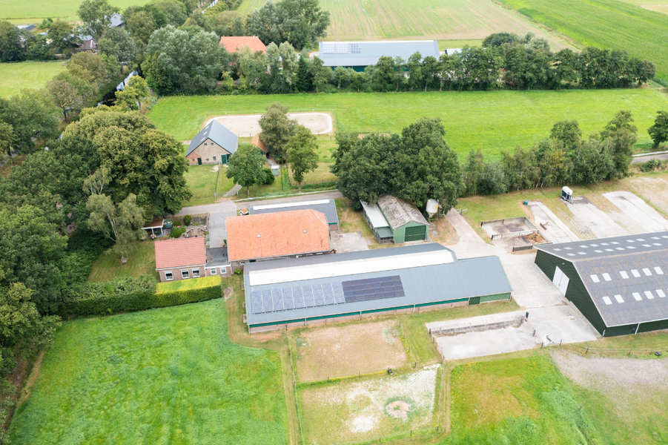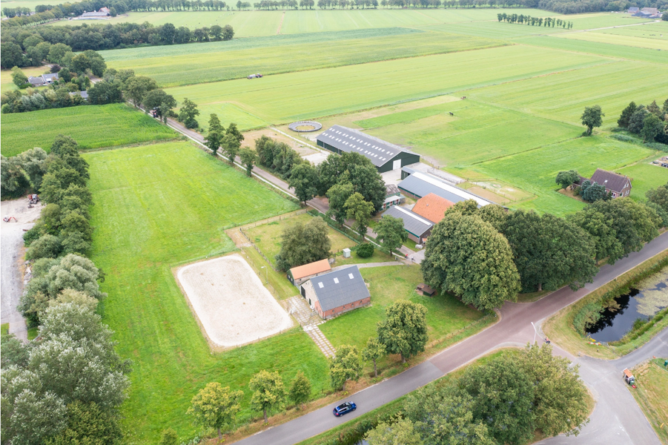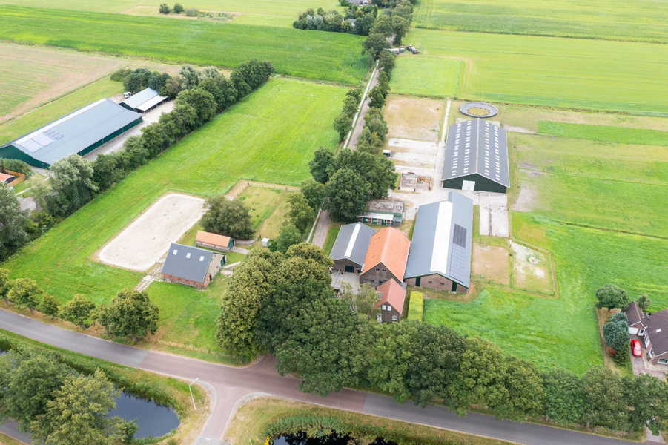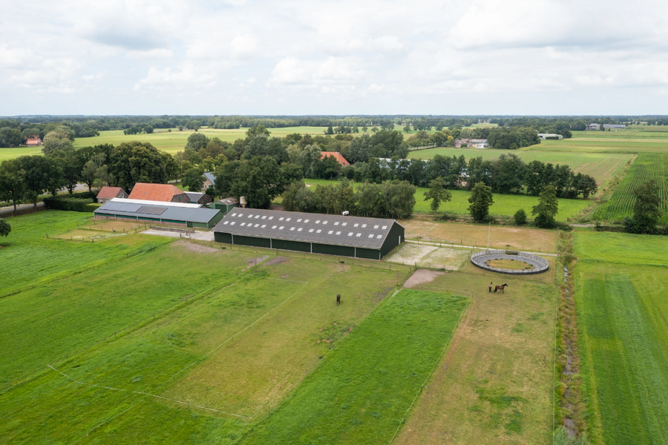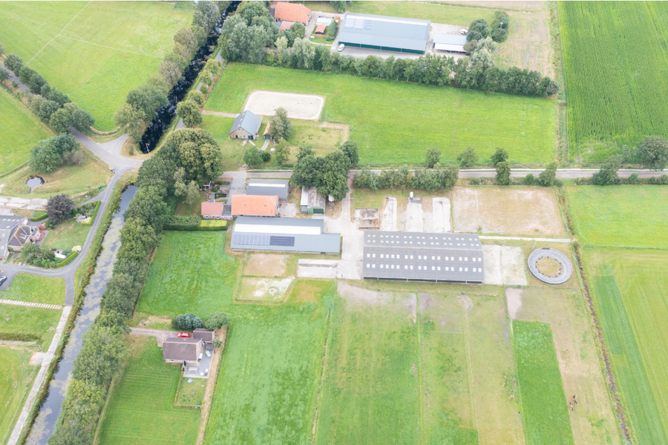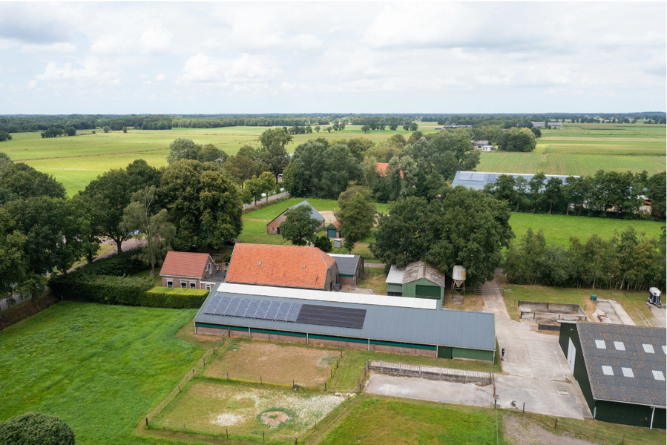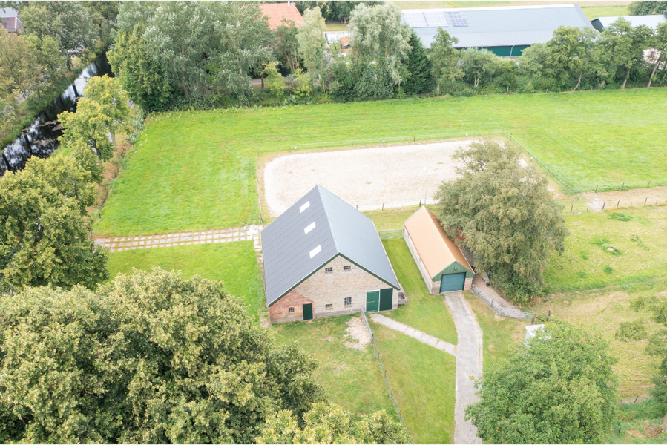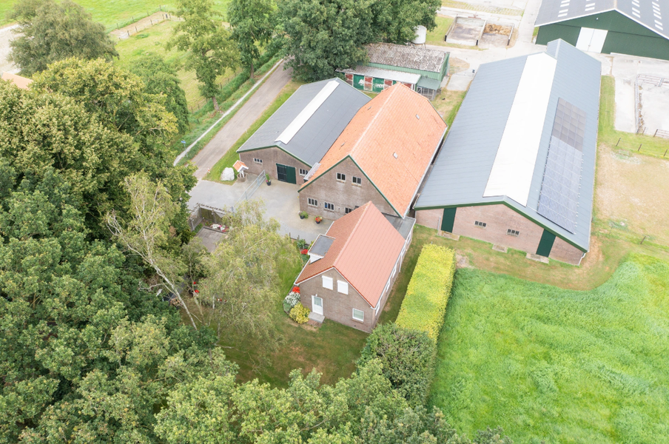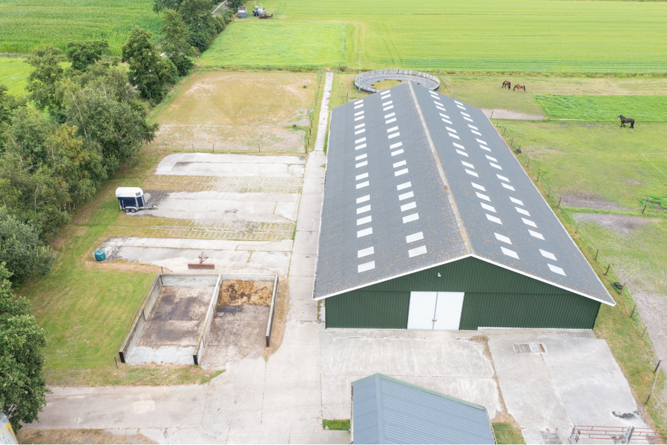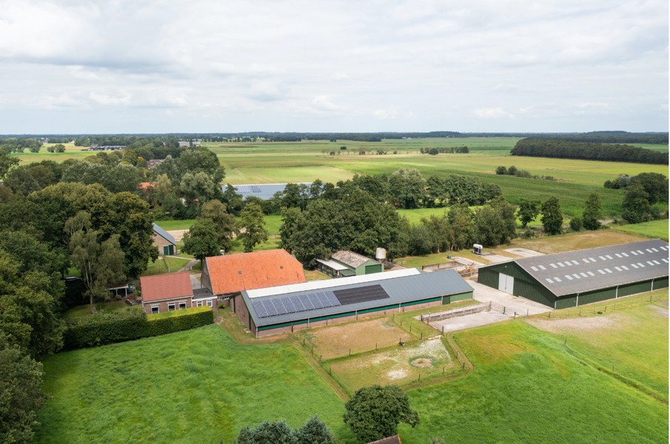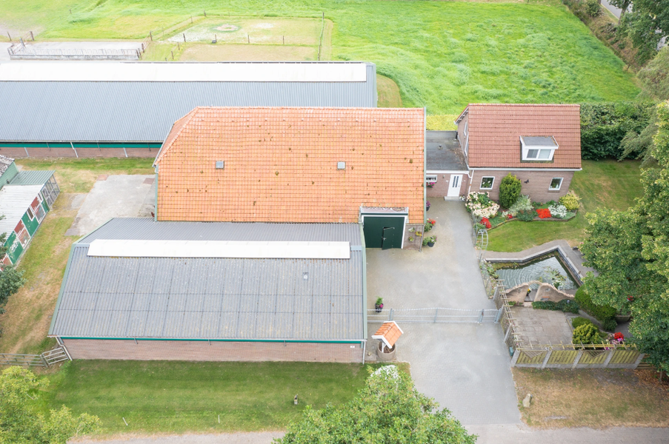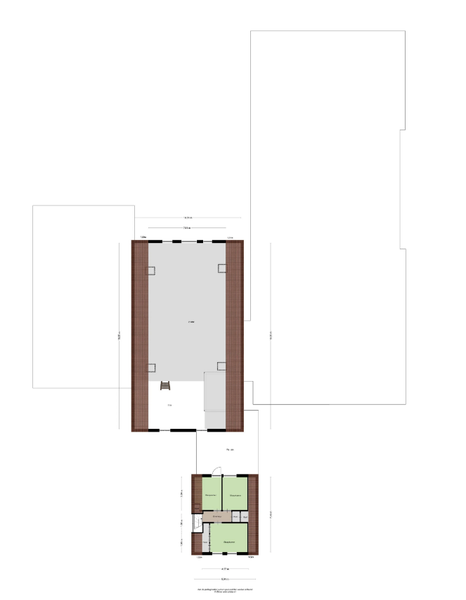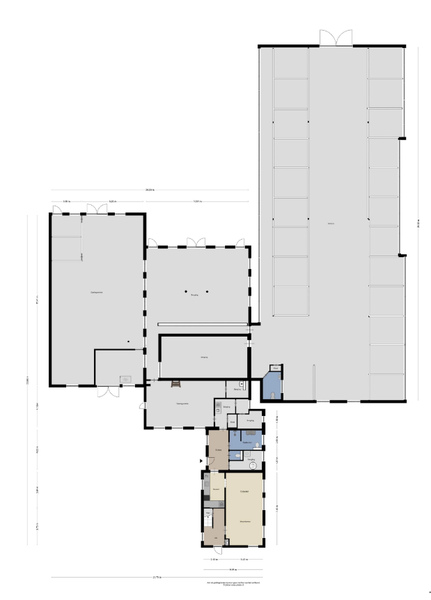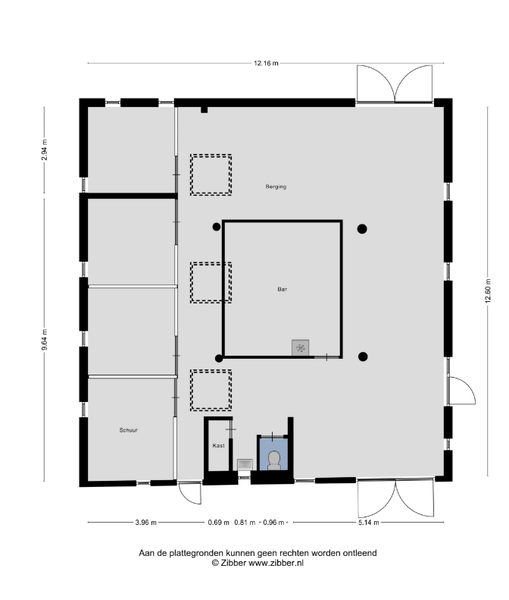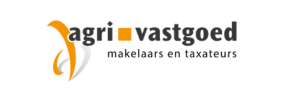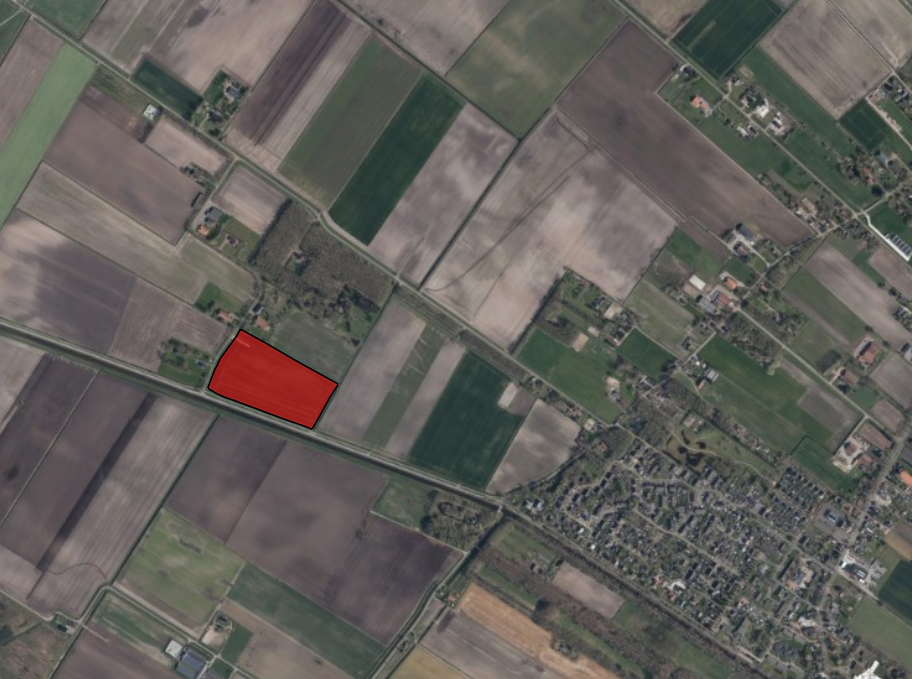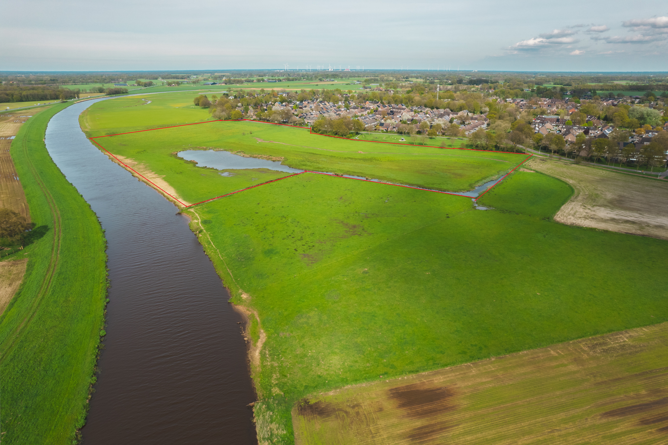Equestrian business in Haulerwijk.
Friesland, Netherlands
Characteristics
Characteristics
Description
Haulerwijk combines tranquility and nature, ideal for those looking to escape the daily hustle and bustle. Who can we show around this beautiful property?
Horse Stable
The horse stable, built in 1983, houses 21 horse boxes and measures 37x16 m. The stable is traditionally built with masonry, steel trusses, and a concrete floor. In 2015, the roof was renewed and equipped with sandwich panels, including an extension of the attached hay barn measuring 8x7 meters. The stable has a separate manure cellar with a concrete deck of 400 m³ and a manure pit of 200 m³. The doors are both pedestrian and sliding doors, providing easy access. The windbreak mesh and sail in the facades ensure good ventilation, and the wide skylight in the ridge provides plenty of daylight. This stable has 56 solar panels; 36 panels from 2015 and 20 panels from 2020.
Additional Facilities
The riding hall, built in 2009, measures 23x47 and is equipped with a waiting room with underfloor heating, a kitchen, and a toilet. The hall is constructed with steel trusses, corrugated profile sheets, and has a roof of asbestos-free corrugated sheets. Access is possible via both pedestrian and sliding doors.
Equipment Storage
The equipment storage measures 15x7 and is in reasonable to good maintenance condition. The construction consists of steel trusses, corrugated profile sheets, a roof of asbestos-free corrugated sheets, a concrete floor, and sliding doors for easy access.
Barn 1
The first barn was built in 1959 and measures 10x18 m. This barn, traditionally built with masonry and cavity walls, is equipped with wooden trusses and a tiled roof. The floor is concrete, and the foundation is on steel, ensuring a solid construction. The maintenance condition of this barn is good, making it perfect for storage. The barn is equipped with a steno attic.
Barn 2
The second barn, originally built in 1976, also measures 10x18 m. This former young cattle stable is now used for storage and received a new roof in 2015 made of corrugated sheets with insulation material underneath from 1976 (dupanel). The traditional construction with masonry, wooden trusses, and concrete floor provides a well-usable space.
Barn 3
The third barn, built in 1965, measures 12x13 m and is located across the road. This detached barn is equipped with 4 horse boxes, a toilet, and a cozy man cave. The construction consists of frames, with masonry facades and a roof of asbestos-free corrugated sheets and corrugated profile sheets. Additionally, there is a detached garage measuring 4x11 meters with an electric door.
House
The well-maintained house has a solid foundation on steel and features cavity walls, a tiled roof, and both concrete and wooden floors. The plastic window frames are equipped with double glazing, contributing to the excellent insulation of the house.
The house has a living area of 119 m². The layout is practical and functional. On the ground floor, you enter the entrance, which provides access to the spacious living room with an open kitchen. Here you will also find a cellar, a modern bathroom from 2018, a separate toilet, and a utility room. On the upper floor, there is a landing and three bedrooms.
Thanks to recent renovations and good maintenance condition, you don't have to worry about immediate costs. The house is equipped with cavity wall insulation and roof insulation, contributing to energy label A.
Pasture
Offered is plot Donkerbroek K 1694 (approx. 1.04.00 ha) and 1001 (approx. 0.61.50 ha). Both plots need to be cadastrally split before the deed of transfer. It is possible to purchase additional land at a surcharge of € 7.0/m2. Plot 1001 is a total of 1.24.70 ha in size. Plot 1694 is a total of 4.30.70 ha in size. The soil type is sand. Access is via the public road.
Building Rights Utilities
A building right is established on a portion of the plots Donkerbroek K 1001 and 1694 for the benefit of the municipality of Ooststellingwerf. This concerns a pressure pipeline.
Right of Way Plot 1001
The acquisition deed mentions the following easements:
The right of way to and from the public road, for the purpose of transporting transformers or other necessities to be placed or delivered at the transformer station to be established on the property sold with this deed, and the right to lay, have, maintain, remove, and renew cables to and from the public road. No closed paving and/or planting may be applied above the cables; and as further described in deed 3728/17 dominant estate 24023 and servient estate 24022.
Environmental Permit
The company has an environmental permit (environment) dated for keeping: 30 horses and 50 young cattle
The activities that previously fell under the Activities Decree and environmental legislation are now largely included in the Environmental Activities Decree, the so-called Bal. The company does not have an NB permit.
Features
Type: House
Type of house: Detached house
Number of rooms: 5 rooms of which 3 bedroom(s)
House volume: 4,177 m3
Plot area: 16,564 m2
Usable area residential function: 119 m2
Type of house: Single-family house
Year of construction: 1955
Location: On the edge of the forest, unobstructed view, sheltered location, open location, outside built-up area, in a wooded area, rural location
Garden: Garden around 2,250 m2
Main garden: Garden around
Garage: Present
Energy label: A
Heating: Central heating boiler
Central heating boiler: Nefit (Gas-fired from 2020, owned)
Cadastral designation: Donkerbroek K 1694 partly and 1001 partly
OTHER INFORMATION
- All costs associated with the purchase are borne by the buyer, including notary fees, registration in public registers, and transfer tax.
- Prospective buyers cannot derive any right of preference or first purchase from this writing.
- To secure the fulfillment of his obligations, the buyer is required to make a down payment at the designated notary, being 10% of the principal sum (including any movable property).
- The transfer of the company takes place in the sense of article 37d of the Turnover Tax Act 1968 (i.e., the buyer takes over or continues the rights and obligations of the seller concerning the VAT regime).
We strive to contact you within 48 hours.

The Netherlands
With a population of over 17 million and an area of 41,543 km², the Netherlands has a high population density of 504 per km². About 18% of its surface area consists of water, and a significant portion of the land and population is located below sea level. The country is protected from water through a system of dikes and waterworks. Polders have been created through land reclamation. The landscape of the Netherlands is flat almost everywhere. The Dutch landscape mainly consists of cultural landscapes and managed nature reserves. Over the centuries, not only has the natural environment changed, but due to the shrinking and fragmentation of habitats and environmental pollution, both the quality and quantity of nature have deteriorated. Efforts are being made through nature policy and private initiatives to reverse this trend.
Through diversification in agriculture, entrepreneurs must also try to generate income from non-agricultural activities. These include agricultural nature and water management, agro-tourism, and care farms.
