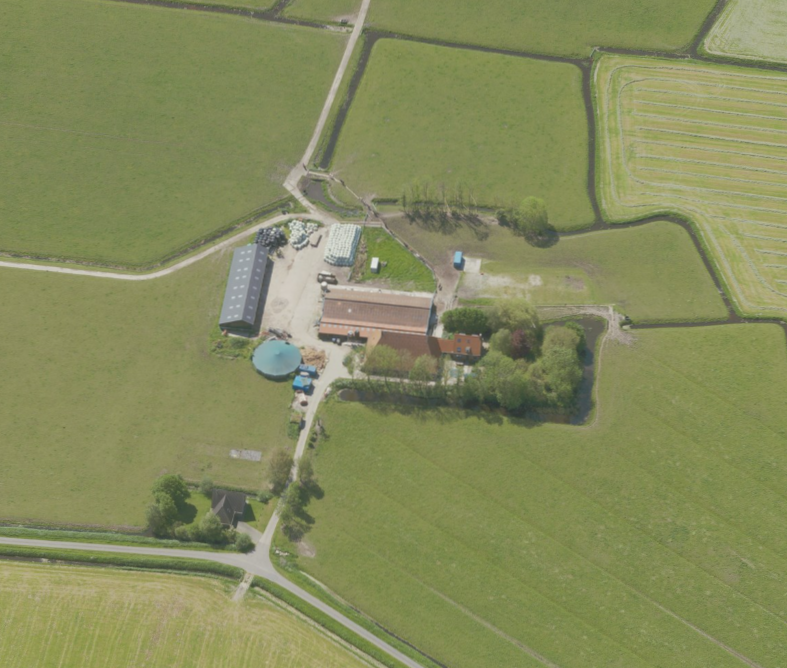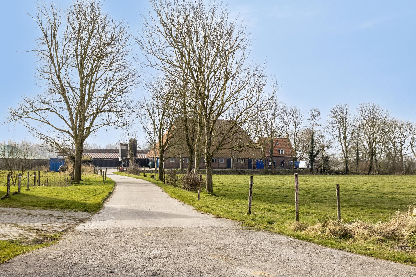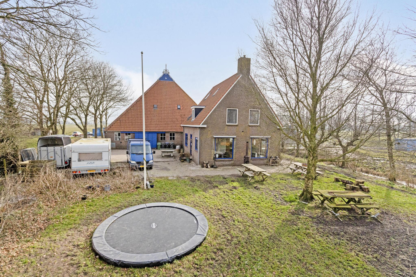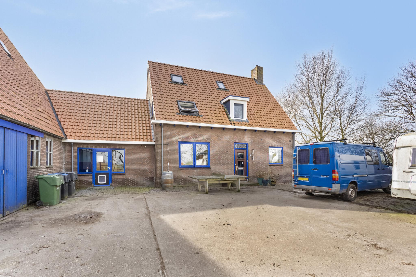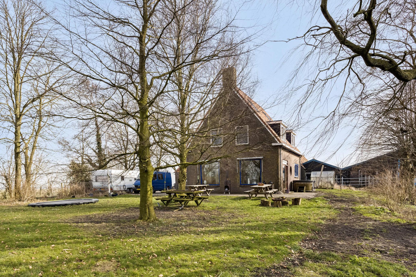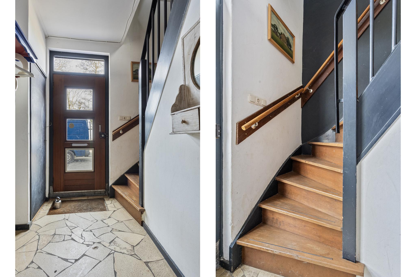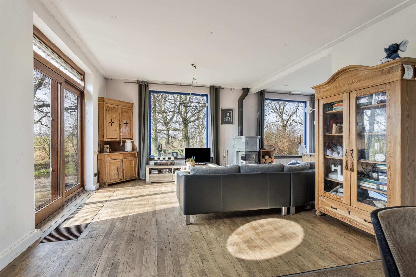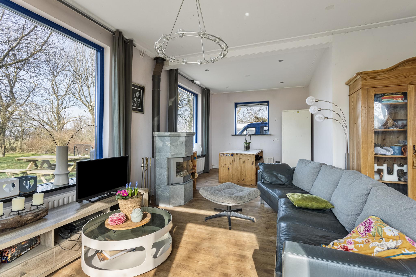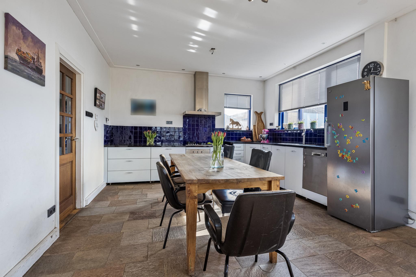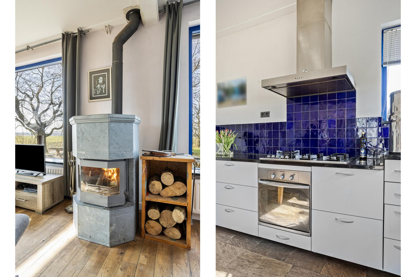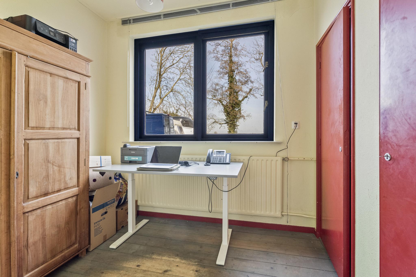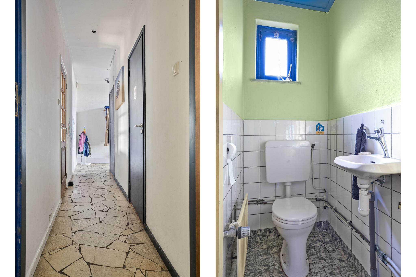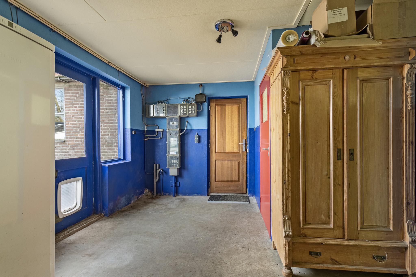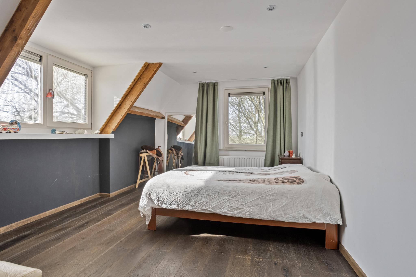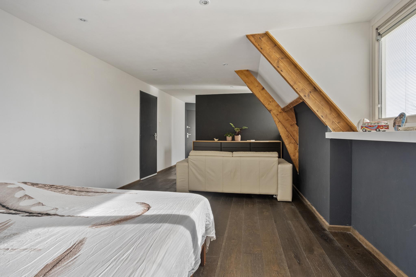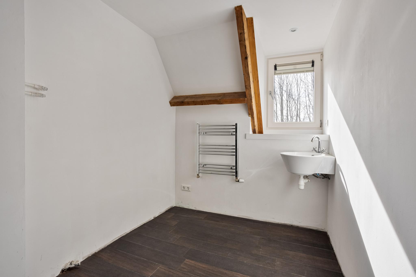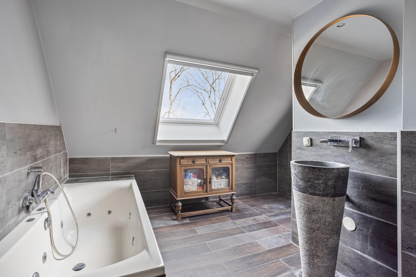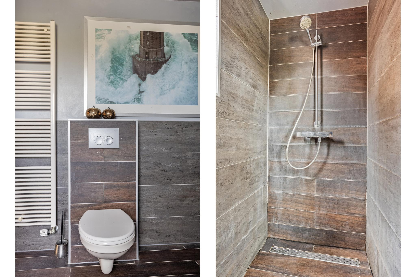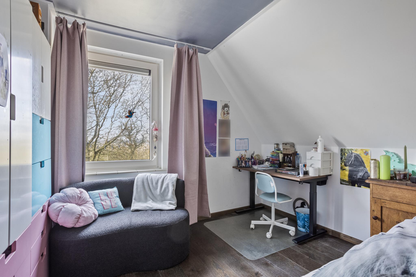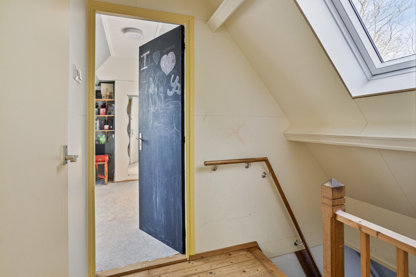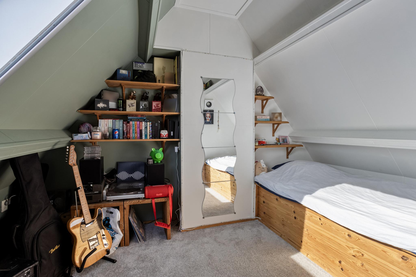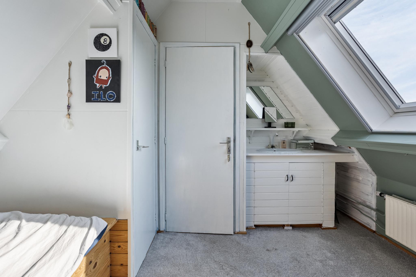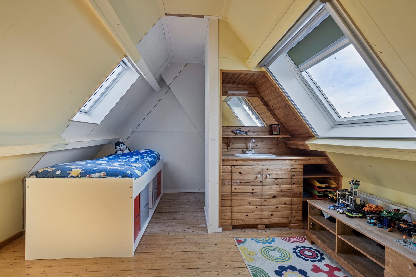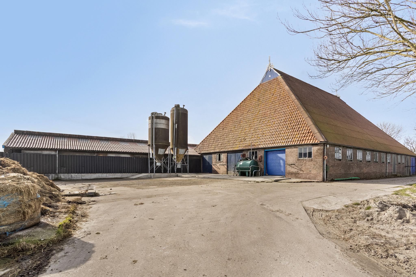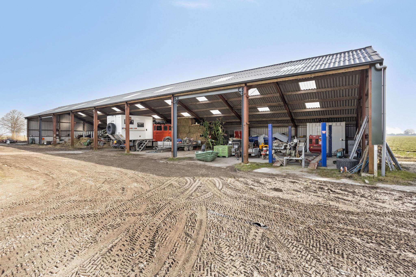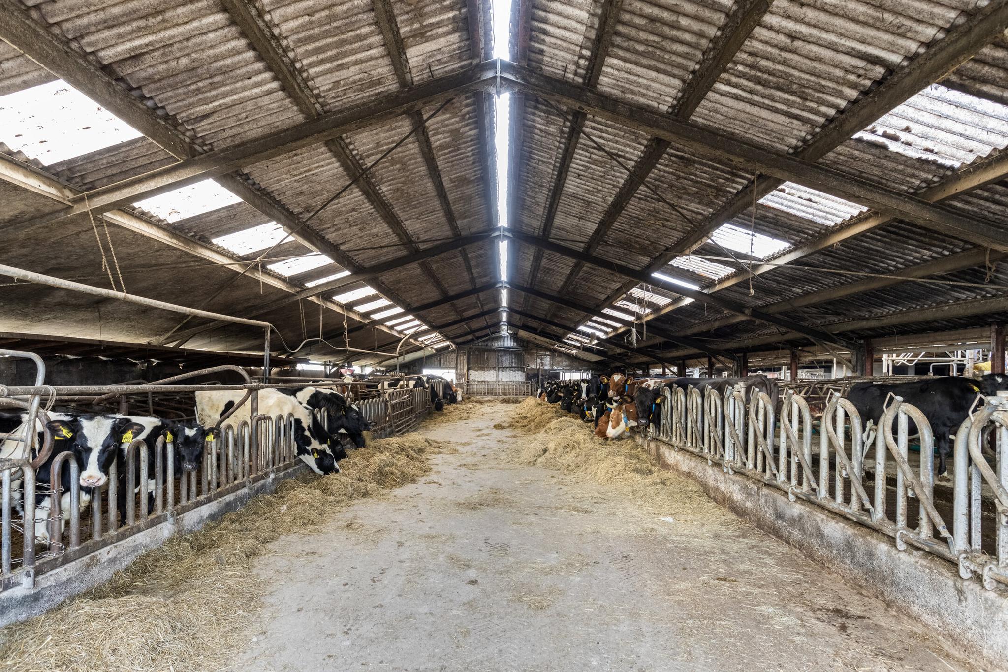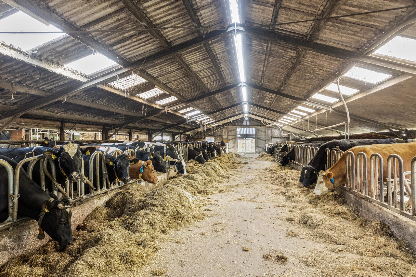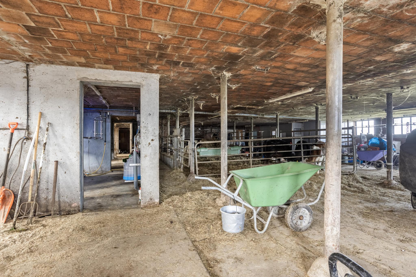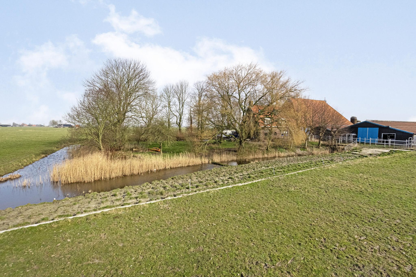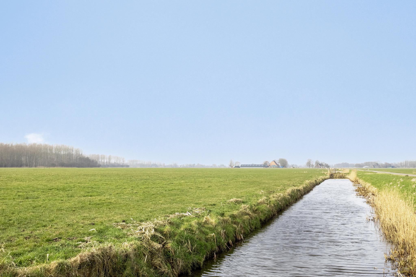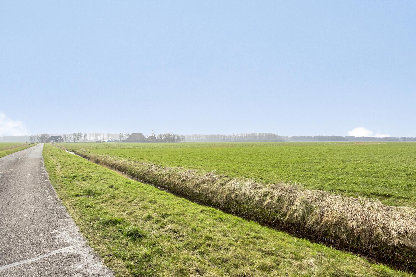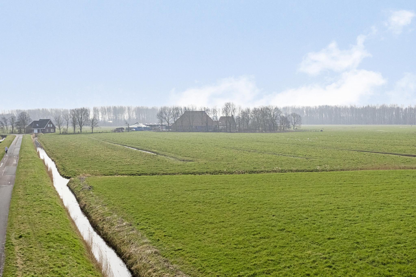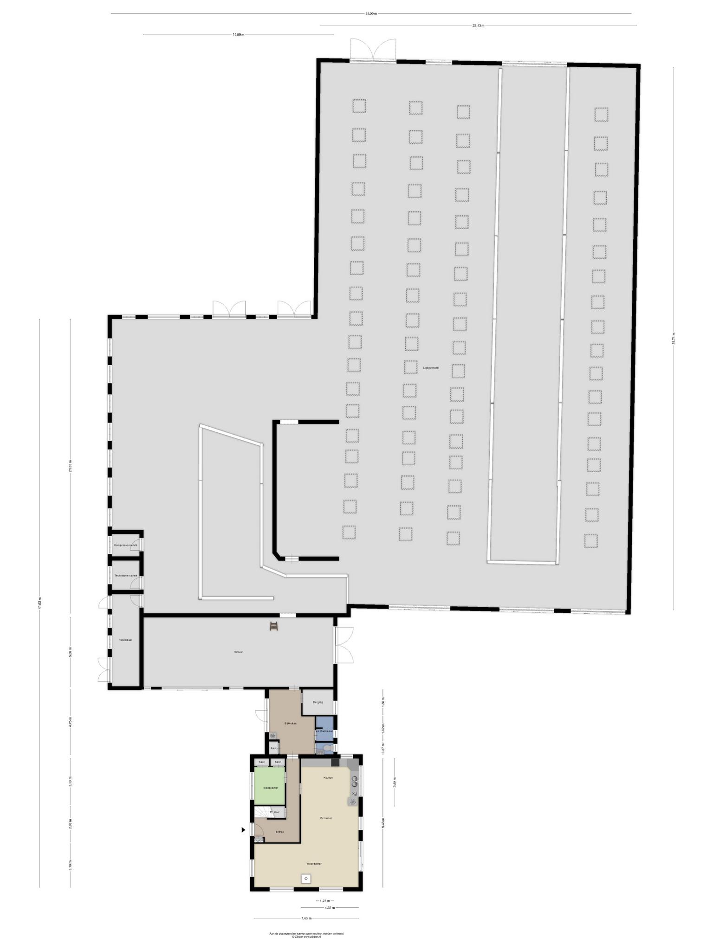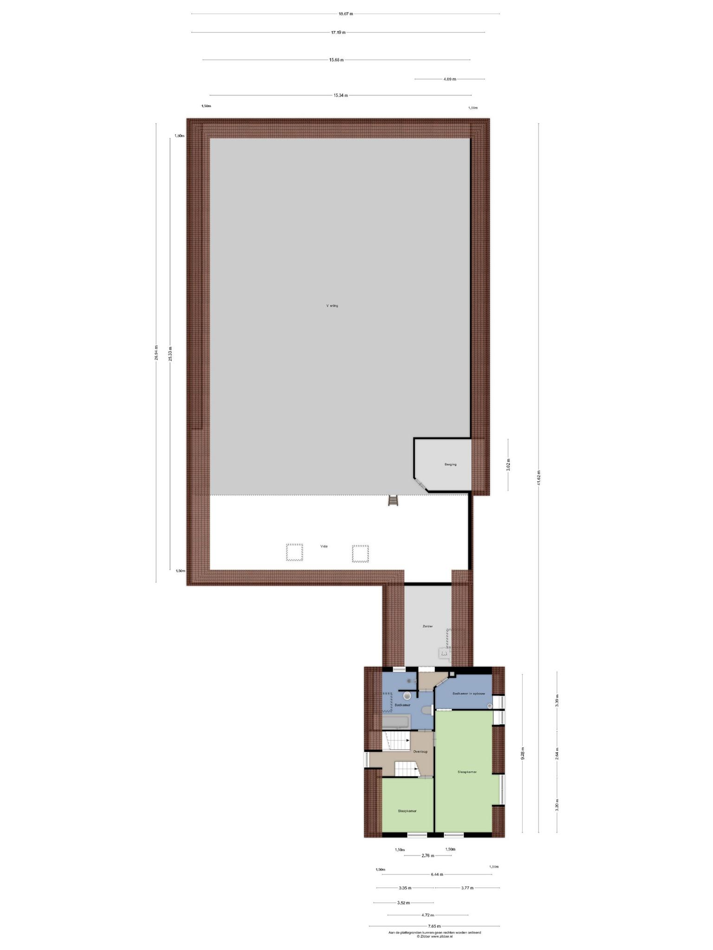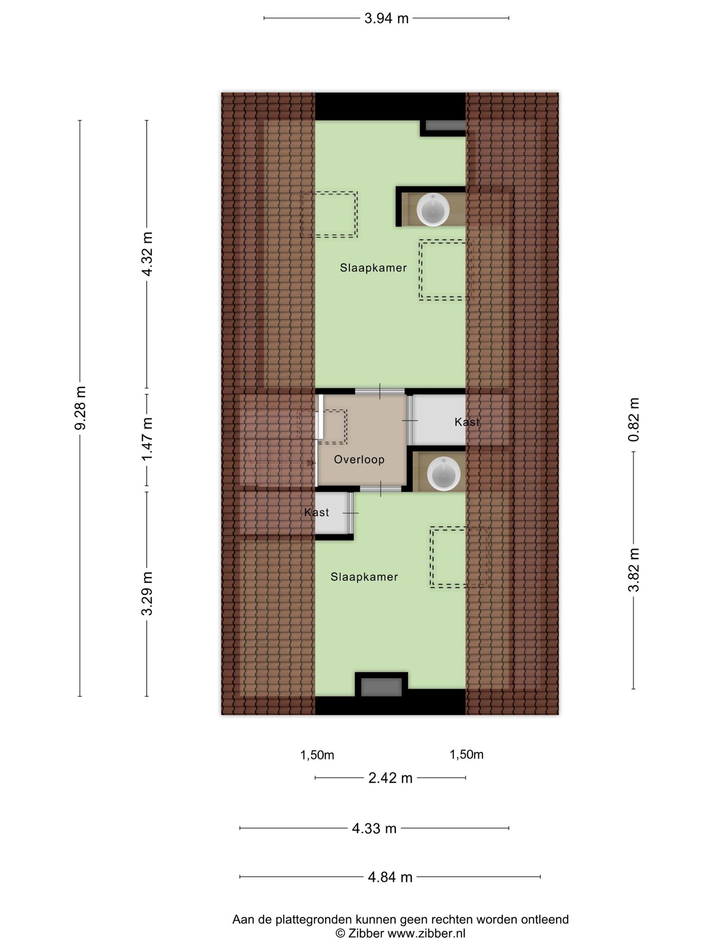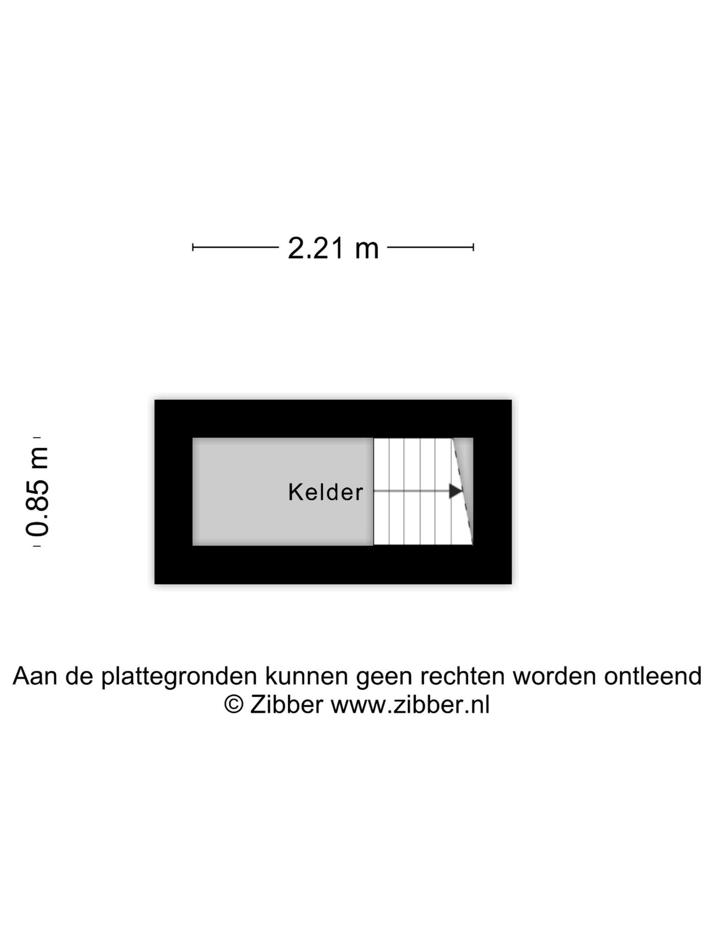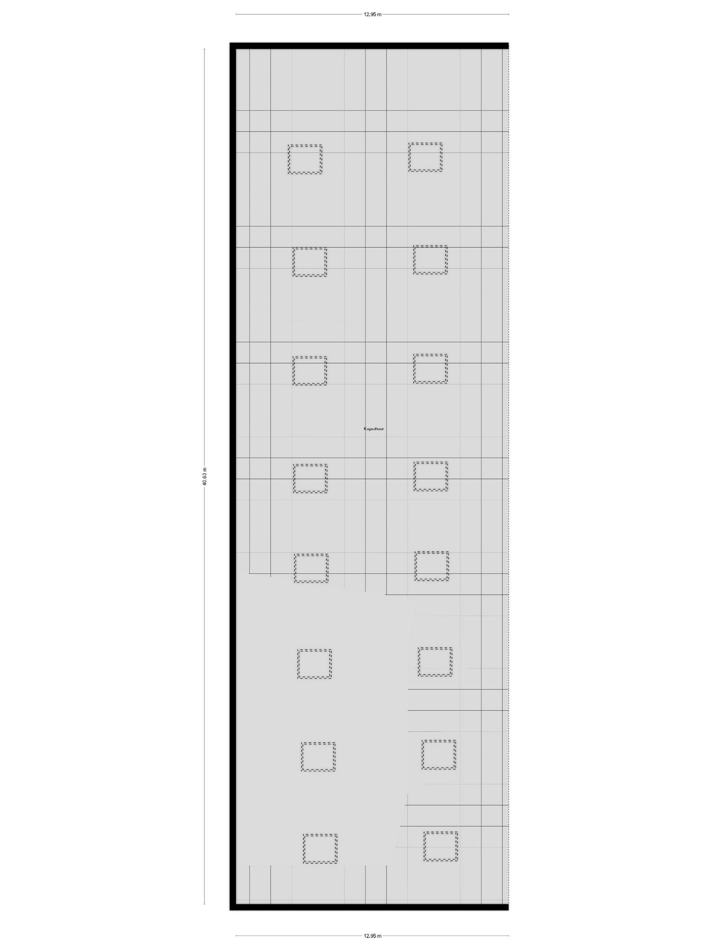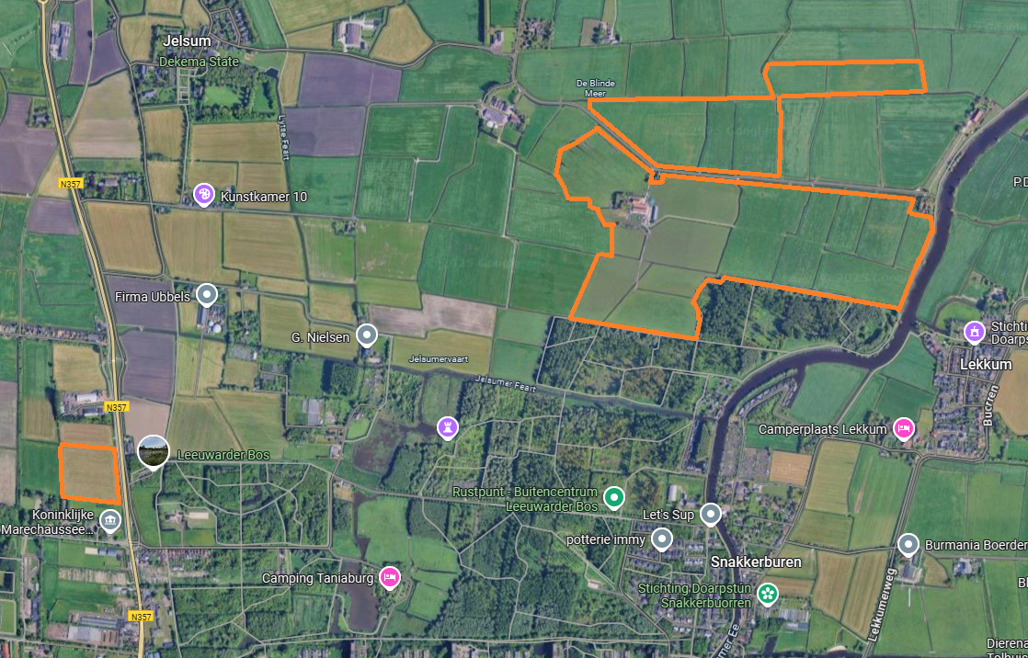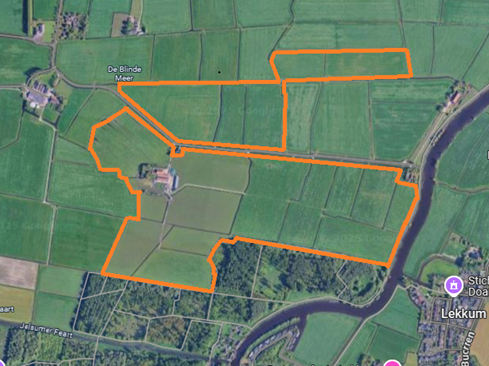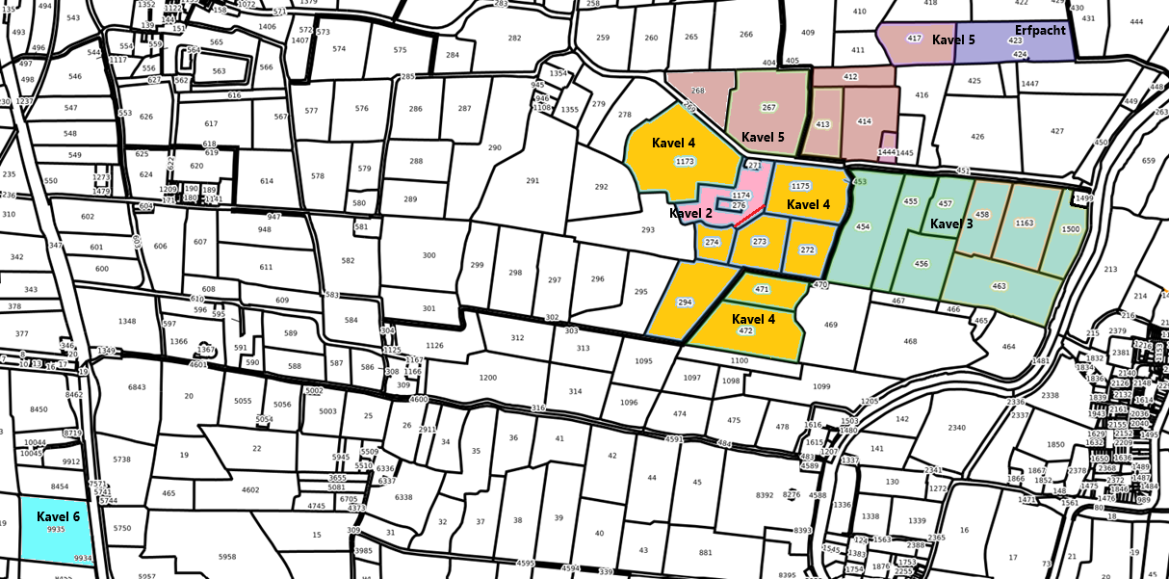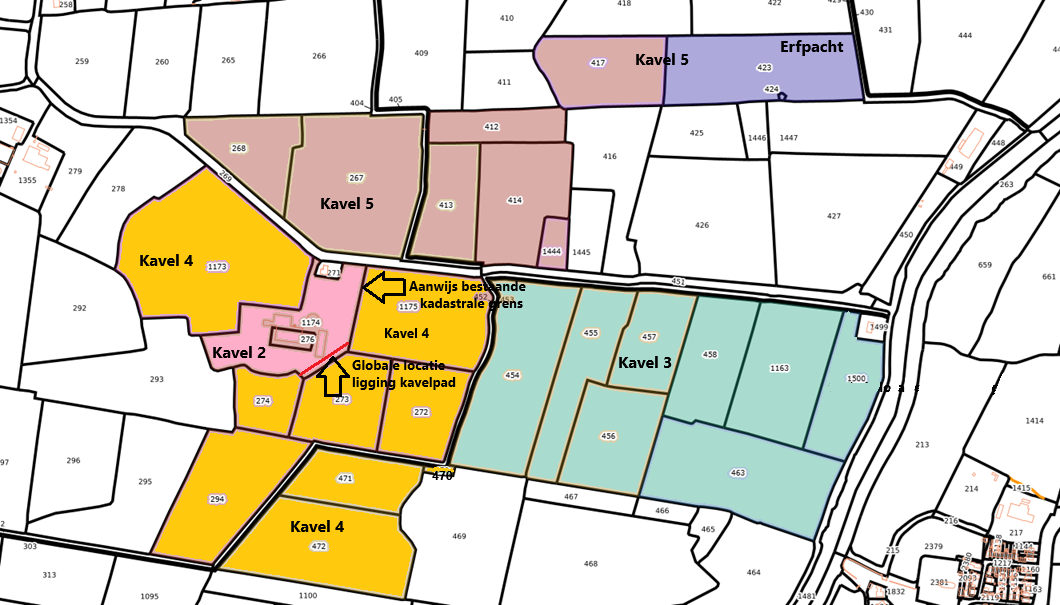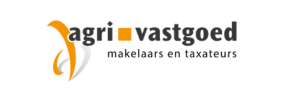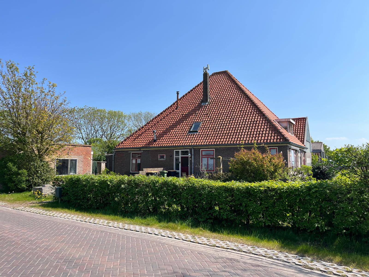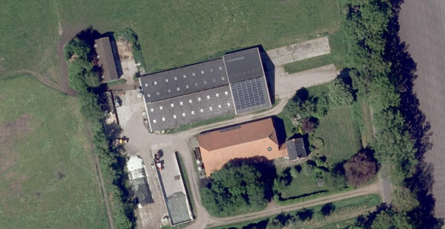Organic dairy farm located near Jelsum.
Friesland, Netherlands
Characteristics
Characteristics
Description
Organic dairy farm, SKAL-certified, located near Jelsum, consisting of a head-neck-trunk farm, cubicle barn, hay barn, manure silo, roughage storage, and other appurtenances. In addition to the agricultural yard (approximately 1.75 ha), there is over 55 ha of owned land and 3.09.85 ha of leasehold land. The lands are used organically.
The bidding form, including the associated conditions, can be requested via info@agrivastgoed.nl.
The bidding form must be submitted no later than Thursday, April 3, 2025, at 12:00 PM.
Discover the peace and space of the Frisian countryside at this beautiful farm on Aldlânsdyk 20 in Jelsum, just 15 minutes from the city center of Leeuwarden. Located amidst vast meadows and picturesque views, this location offers a unique opportunity to enjoy outdoor living.
Nature-rich environment:
The area around Jelsum is known for its rich nature and offers numerous opportunities for walking and cycling enthusiasts. With various walking routes, you can explore the idyllic landscapes and enjoy the fresh air.
Additionally, there are beautiful cycling routes that lead you past historic villages and green meadows.
Living in Jelsum:
Living at Aldlânsdyk 20 means enjoying the peace and space of the countryside, with city amenities within reach. The farm offers a unique opportunity to live in a nature-rich environment where you can relax and unwind.
In short, this farm in Jelsum is the ideal place for nature lovers looking for a peaceful and inspiring living environment.
Opportunities:
Given the spacious property, there are plenty of opportunities for the next owners. In addition to dairy farming, this location offers ample opportunities for other businesses such as a horse farm, care farm, or farm campsite. There is plenty of space. Inquire with the municipality about the public law possibilities and limitations.
The farm is sold by registration. It is possible to bid on the buildings with one, several, or all plots of land. Bidding on a single plot of land is also possible. See the bidding form for further explanation.
Plot 1: Complete business (plot 2+3+4+5+6) total 60.04.55 ha
Plot 2: Location with yard and subsoil approx. 2.36.90 ha
Plot 3: Cultivated land 18.81.30 ha
Plot 4: Cultivated land approx. 19.70.45 ha
Plot 5: Cultivated land incl. 3.09.85 ha leasehold 16.12.40 ha
Plot 6: Cultivated land 3.03.50 ha
Plot 7: Cultivated land (plot 2+4) 22.07.35 ha
Number of livestock places:
Total approx. 85 GVE cubicles (cubicle barn)
Total approx. 34 JVE cubicles (cubicle barn)
Total approx. 12 young cattle (hay barn)
Nitrogen deposition:
The location is subject to nitrogen deposition determined by the Natura 2000 areas "Wadden Sea" and "Alde Feanen" with a designation date of June 10, 1994. The reference is the notification Decision dairy cattle farms Nuisance Act dated January 7, 1992, with an ammonia emission of 1,239.0 kg NH3/year. The emission in the intended situation, 1,307.4 kg NH3/year (with hay barn as young cattle housing), is higher than the emission in the reference. Therefore, there is no internal balancing. The small increase in emission does not lead to a significantly higher nitrogen deposition. Since the ruling, a permit requirement applies. There is a transition period of five years until January 1, 2030. Source: Rombou (Nitrogen scan).
Residential section (head-neck-trunk farm):
The house was built in 1965 and is partly constructed with insulated cavity walls. The upper floor was renovated in (2023) with roof insulation, new roof tiles, and plastic window frames. The ground floor is partly wood and partly concrete (underfloor heating under the tiles). The 1st floor is concrete, with oak parquet, and the bathroom is tiled with underfloor heating. The ground floor window frames are wood and mostly double glazed. The upper floor window frames are double glazed. Heating is via central heating with an owned HR Nefit trendline combi boiler (2024). Additionally, there is a wood stove. The usual utilities are present, including a connection to the fiber optic network.
House layout:
Ground floor: Side entrance, hall with meter cupboard, staircase, and access to the living room/kitchen, office, and utility room with washing machine connection, toilet, shower room, and 2nd office/storage room with power connection. From the utility room, there is access to the barn section.
Upper floor: Landing with oak floor and fixed stairs to the attic, 2
bedrooms, bathroom (with sink, whirlpool,
shower corner, and toilet), laundry room.
Attic: Accessible via fixed stairs, landing with built-in closet, 2
bedrooms (with sink and built-in closets).
Features:
- Roof residential section (head and neck) renewed in 2024.
Barn section (head-neck-trunk farm):
The barn section was built in 1965 and measures approx. 27 x 16 meters. The barn is constructed with wooden trusses with a free span. The roof is covered with roof tiles and corrugated sheets. The floor is concrete and leveled with stelcon plates for practical use of the space as a calving box and deep litter stable. Additionally, there are 2 robot rooms, a compressor room, and a tank room.
The barn is equipped with a steno attic and furnished with group pens, office space with white goods connections. The cubicle barn is built against the traditional barn, making the barn and stable one open space.
Cubicle barn:
The 1+3 row (U-layout) cubicle barn was built in 1984 and measures approx. 40 x 23 meters. In 1992, a second barn was built between the existing cubicle barn and the traditional barn. The barns and the barn form one whole. The facades are constructed for the first approx. 30 cm in concrete with above that dam wall profile plates with partly flaps (ventilation) in the side walls. The gable ends are dam wall. The roof, with an open ridge, is covered with corrugated sheets. The part from 1992 is provided with new corrugated sheets in 2024. The free-spanning truss work with the purlins is steel, in the part from 1992 the purlins are wood.
Features:
- Capacity: approx. 85 GVE boxes;
Approx. 34 JVE boxes;
- Manure storage approx. 700 m³ fully basement, except for the feed path (basements of
poured concrete);
- Ridge height part 1984 approx. 6.5 meters;
- Ridge height part 1992 approx. 5 meters;
- Gutter height approx. 3 meters;
- Circulation system;
- Cow brushes (2x);
- Swedish feed fence (new 2023);
- Cow mattresses.
The concentrate boxes will be removed by the seller.
Milking robots and tank room:
In the long barn, there are two milking robots which will be removed by the seller. The tank room is equipped with an owned tank (Mueller) with a capacity of approx. 7,000 kg.
Hay barn:
The hay barn was built around 2024 and measures approx. 40 x 12 meters. The barn is constructed for the lower part in concrete walls with above that dam wall plates. The roof is covered with corrugated sheets and the truss work is steel (purchased second-hand in 2024). The floor is concrete. The first two linear meters of the floor are unpaved. In the hay barn, approx. 12 young cattle are housed. The hay barn is multifunctional as it can be used for both young cattle and horses but also as a machinery storage.
Manure silo:
On the yard, there is an approved concrete manure silo from around 2000 with a cover. The silo has a capacity of
We strive to contact you within 48 hours.
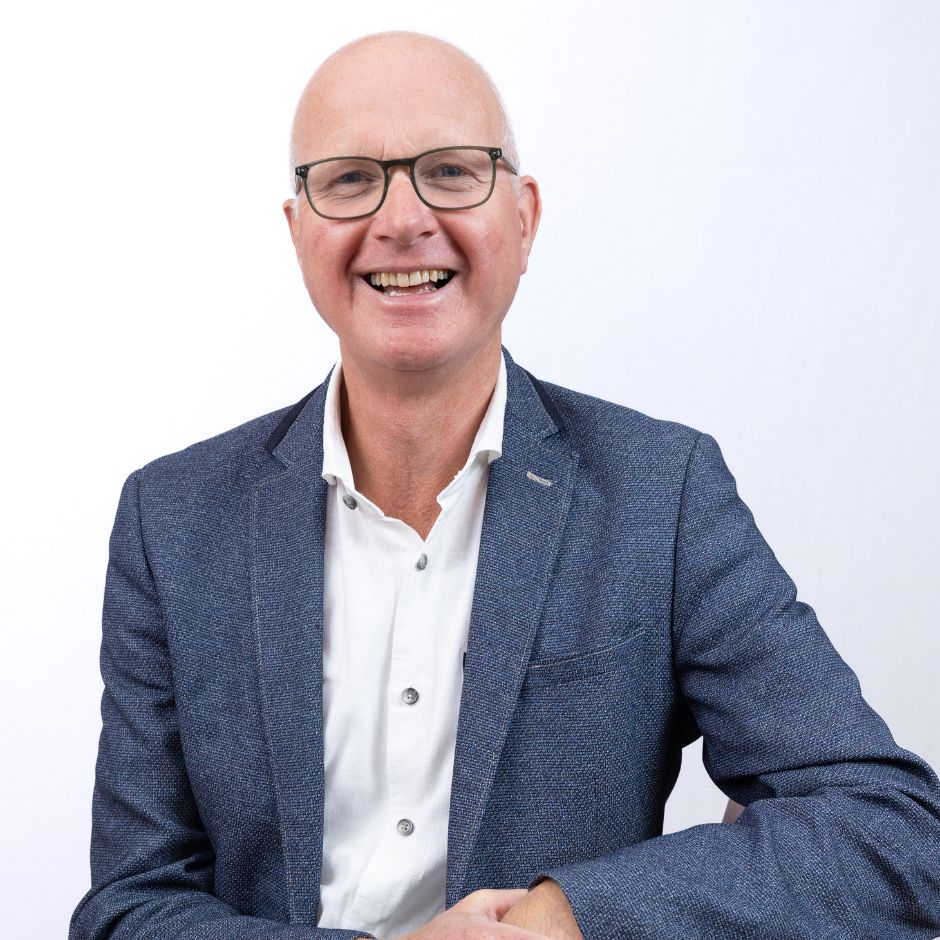
The Netherlands
With a population of over 17 million and an area of 41,543 km², the Netherlands has a high population density of 504 per km². About 18% of its surface area consists of water, and a significant portion of the land and population is located below sea level. The country is protected from water through a system of dikes and waterworks. Polders have been created through land reclamation. The landscape of the Netherlands is flat almost everywhere. The Dutch landscape mainly consists of cultural landscapes and managed nature reserves. Over the centuries, not only has the natural environment changed, but due to the shrinking and fragmentation of habitats and environmental pollution, both the quality and quantity of nature have deteriorated. Efforts are being made through nature policy and private initiatives to reverse this trend.
Through diversification in agriculture, entrepreneurs must also try to generate income from non-agricultural activities. These include agricultural nature and water management, agro-tourism, and care farms.
